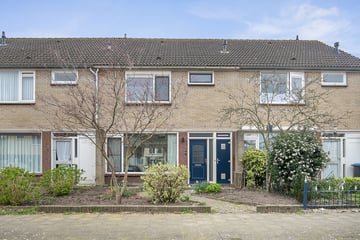
Description
Ruime eengezinswoning met luxe keuken (2019) en moderne badkamer op een centrale locatie in Zuidland! De woning is gelegen op ruim perceel van 150m2 en voorzien van kunststof kozijnen met HR++ beglazing.
Indeling:
Entree/hal met trapopgang naar de 1e verdieping en toegang tot de moderne toiletruimte met hangend toilet en fonteintje. Lichte woonkamer over de gehele diepte van de woning. Aan de achterzijde bevindt zich de luxe keuken in hoekopstelling o.a. voorzien van Quooker, inductie kookplaat met downdraft afzuiging, oven, magnetron, koelkast, vriezer en vaatwasser. Via de keuken enkele deur naar de achtertuin.
Eerste verdieping:
Overloop met vaste trap naar de tweede verdieping. Toegang tot drie ruime slaapkamers voorzien van rolluiken. Moderne badkamer met ruime inloopdouche, dubbele wastafelmeubel, hangend toilet, urinoir en handdoekradiator.
Tweede verdieping:
Overloop met opstelling CV-ketel (Intergas uit 2018). Toegang tot twee slaapkamers waarvan er één is voorzien van dakraam. Deze twee kamers zijn eventueel eenvoudig weer terug te brengen naar één kamer.
Extern:
Nette voor- en achtertuin, aan de achterzijde ruime vrijstaande stenen berging. De achtertuin beschikt over achterom.
Bijzonderheden:
- Luxe en moderne keuken (2019) en badkamer (2017/2020)
- Voegwerk gevel vernieuwd aan de achterzijde in 2022
- Voorzien van kunststof kozijnen met HR++ beglazing
- Centrale ligging in Zuidland op loopafstand van o.a. scholen en winkels.
- Ruime woning van 127m2 woonoppervlak gelegen op een perceel van 150m2 (eigen grond).
- Oplevering in overleg, voorkeur verkopers juli 2024
Features
Transfer of ownership
- Last asking price
- € 349,000 kosten koper
- Asking price per m²
- € 2,748
- Status
- Sold
Construction
- Kind of house
- Single-family home, row house
- Building type
- Resale property
- Year of construction
- 1972
- Type of roof
- Gable roof covered with roof tiles
Surface areas and volume
- Areas
- Living area
- 127 m²
- External storage space
- 12 m²
- Plot size
- 150 m²
- Volume in cubic meters
- 552 m³
Layout
- Number of rooms
- 6 rooms (5 bedrooms)
- Number of stories
- 3 stories
- Facilities
- Passive ventilation system and rolldown shutters
Energy
- Energy label
- Insulation
- Roof insulation, energy efficient window and insulated walls
- Heating
- CH boiler
- Hot water
- CH boiler
- CH boiler
- Intergas (gas-fired combination boiler from 2018, in ownership)
Cadastral data
- ZUIDLAND B 4358
- Cadastral map
- Area
- 150 m²
- Ownership situation
- Full ownership
Exterior space
- Garden
- Back garden and front garden
Storage space
- Shed / storage
- Detached brick storage
- Facilities
- Electricity
Parking
- Type of parking facilities
- Public parking
Photos 37
© 2001-2024 funda




































