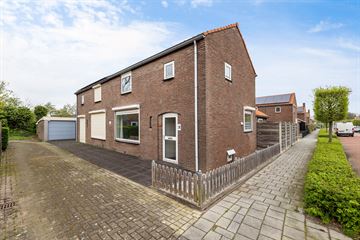
Description
Keurige twee-onder-een kapwoning volledig voorzien van aluminium kozijnen, dubbel glas en een ruime tuin met een hoge mate van privacy. De woning is centraal gelegen nabij de dorpskern.
Deze aantrekkelijke woning beschikt onder meer over een lichte doorzon woonkamer, gesloten keuken en aansluitend bijkeuken. Drie slaapkamers kamers op de verdieping en parkeergelegenheid op eigen terrein aan de achterzijde.
Indeling:
Begane grond: hal met meterkast en toilet, volledig betegeld toilet met natuurlijke ventilatie, kelderkast en toegang naar de woonkamer met half open keuken. Keukenblok in rechte-opstelling en lichte kleuropstelling met zicht op de Julianastraat. Aansluitend de praktische bijkeuken aan de tuinzijde met de aansluiting voor wasmachine en de opstelling CV ketel (2020). De bijkeuken is voorzien van vaste kastruimte. De begane grond is grotendeels afgewerkt met een keurig gelegde plavuizen vloer. De ruime tuin is keurig aangelegd en beschikt over een houten berging en kippenhok.
Eerste verdieping: overloop met 3 slaapkamers. 1 slaapkamer aan de voorzijde en 2 slaapkamers, waaronder hoofdslaapkamer aan de achterzijde voorzien van vaste kastruimte. Op de verdieping de badkamer welke voorzien is van een douche en wastafelmeubel.
Zolderverdieping bereikbaar middels vlizotrap met veel bergruimte.
Voortuin, zij- en achtertuin, volledig voorzien van verharding sierbestrating, split en borders. De achtertuin met de vrijstaande houten schuur is volledig omheind met een schutting een achterom naar de parkeergelegenheid.
Bijzonderheden:
- perfect onderhouden
- aluminium kozijnen
- energielabel C
- oplevering in overleg
Features
Transfer of ownership
- Last asking price
- € 309,000 kosten koper
- Asking price per m²
- € 3,768
- Status
- Sold
Construction
- Kind of house
- Single-family home, double house
- Building type
- Resale property
- Year of construction
- 1957
- Specific
- Partly furnished with carpets and curtains
- Type of roof
- Gable roof covered with roof tiles
Surface areas and volume
- Areas
- Living area
- 82 m²
- External storage space
- 8 m²
- Plot size
- 178 m²
- Volume in cubic meters
- 317 m³
Layout
- Number of rooms
- 4 rooms (3 bedrooms)
- Number of bath rooms
- 1 bathroom and 1 separate toilet
- Bathroom facilities
- Shower and sink
- Number of stories
- 3 stories
- Facilities
- Skylight, passive ventilation system, and TV via cable
Energy
- Energy label
- Insulation
- Roof insulation, double glazing and insulated walls
- Heating
- CH boiler
- Hot water
- CH boiler
- CH boiler
- Intergas (gas-fired combination boiler from 2020, in ownership)
Cadastral data
- ZUIDLAND B 2267
- Cadastral map
- Area
- 178 m²
- Ownership situation
- Full ownership
Exterior space
- Location
- Alongside a quiet road and in residential district
- Garden
- Back garden, front garden and side garden
- Back garden
- 125 m² (12.50 metre deep and 10.00 metre wide)
- Garden location
- Located at the east with rear access
Storage space
- Shed / storage
- Detached wooden storage
- Facilities
- Electricity
Parking
- Type of parking facilities
- Parking on private property and public parking
Photos 37
© 2001-2025 funda




































