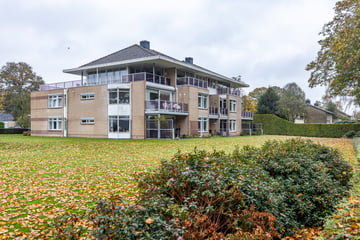
Description
In een zeer geliefd appartementencomplex met uitzicht over de landerijen en op loopafstand van het centrum van Zuidlaren gelegen appartement met 2 slaapkamers. Het appartement is recent voorzien van een gemoderniseerde keuken en badkamer.
Bij het appartement hoort tevens een inpandige berging en een garage met elektrische deur. Het appartement ligt op de eerste etage van het complex en is van alle gemakken voorzien, zoals een lift en een intercom/videofoon voor het openen van de algemene ingang.
De ligging is zeer aantrekkelijk, op loopafstand van de gezellige dorpskern van het brinkdorp Zuidlaren met haar grote winkel- en horeca aanbod.
In de directe omgeving van Zuidlaren bevindt zich het Zuidlaardermeer en prachtige bossen en natuurgebieden met talloze wandel- en fietsroutes.
Indeling:
De entree/hal met meterkast, toilet, ruime gemoderniseerde badkamer met douche en wastafel, ruime woonkamer(ca. 32m2) met toegang naar het balkon met mooi uitzicht over de landerijen, gemoderniseerde keuken(ca. 6m2) voorzien van inbouwapparatuur, bijkeuken, 2 slaapkamers van beide ca. 11m2.
Op de begane grond is een inpandige berging van ca. 4m2 en een garage voorzien van elektrisch bedienbare deur.
Kortom: een zeer compleet en levensloopbestendig appartement welke van alle gemakken is voorzien. Het ziet er keurig uit en wij laten u deze woning heel graag zien, zodat ook u kunt ervaren hoe mooi het hier wonen is.
Bijzonderheden:
- Actieve Vereniging van Eigenaren
- Bijdrage € 252,66 per maand
- 3- kamer appartement
- zeer verzorgde woning
- geweldig uitzicht
- enkele wandelminuten van het centrum
Features
Transfer of ownership
- Last asking price
- € 395,000 kosten koper
- Asking price per m²
- € 4,702
- Status
- Sold
- VVE (Owners Association) contribution
- € 252.66 per month
Construction
- Type apartment
- Apartment with shared street entrance (apartment)
- Building type
- Resale property
- Year of construction
- 1991
- Type of roof
- Hipped roof covered with roof tiles
Surface areas and volume
- Areas
- Living area
- 84 m²
- Exterior space attached to the building
- 5 m²
- External storage space
- 20 m²
- Volume in cubic meters
- 256 m³
Layout
- Number of rooms
- 3 rooms (2 bedrooms)
- Number of bath rooms
- 1 bathroom and 1 separate toilet
- Number of stories
- 1 story
- Located at
- 1st floor
- Facilities
- Elevator
Energy
- Energy label
- Heating
- CH boiler
- Hot water
- CH boiler
- CH boiler
- Intergas (gas-fired combination boiler from 2013, in ownership)
Cadastral data
- ZUIDLAREN G 5265
- Cadastral map
- Ownership situation
- Full ownership
- ZUIDLAREN G 5265
- Cadastral map
- Ownership situation
- Full ownership
- ZUIDLAREN G 5265
- Cadastral map
- Ownership situation
- Full ownership
Exterior space
- Balcony/roof terrace
- Balcony present
Storage space
- Shed / storage
- Built-in
Garage
- Type of garage
- Detached brick garage
- Capacity
- 1 car
- Facilities
- Electrical door and electricity
Parking
- Type of parking facilities
- Parking on private property and public parking
VVE (Owners Association) checklist
- Registration with KvK
- Yes
- Annual meeting
- Yes
- Periodic contribution
- Yes (€ 252.66 per month)
- Reserve fund present
- Yes
- Maintenance plan
- Yes
- Building insurance
- Yes
Photos 33
© 2001-2025 funda
































