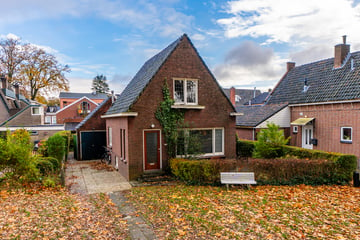This house on funda: https://www.funda.nl/en/detail/koop/verkocht/zuidlaren/huis-brinkstraat-3/42317723/

Description
In het centrum van Zuidlaren gelegen vrijstaande Brinkwoning met aangebouwde berging, besloten tuin met terras op het zuid-oosten. Deze authentieke woning is in 2016 voorzien van een nieuwe badkamer op de begane grond en een geïsoleerde berging met zolder. In de woning zijn de authentieke onderdelen bewaard gebleven, zoals glas-in-loodramen en de fraaie paneeldeuren. De locatie is uitmuntend te noemen op een groene rustige plek midden in het centrum van Zuidlaren.
Via de entree/hal komt u in de sfeervolle woonkamer van ca. 27 m² met prachtig uitzicht over de Brinkstraat en voorzien van nog een aantal glas-in-loodramen. Gesloten authentieke keuken van ca. 7 m² met toegang naar de ruime kelder.
Aansluitend de achterhal met toilet en bijkeuken. Aan de achterzijde van de woning is in 2016 een slaapkamer van ca. 7 m² en een moderne badkamer voorzien van wastafel en inloopdouche gecreëerd.
Vanuit de entree/hal is via de authentieke trap de verdieping bereikbaar. Op de verdieping is er een overloop met 3 slaapkamers van ca. 10, 6 en 5 m². Daarnaast beschikt de verdieping over een 2e toilet met vaste wastafel.
De woning beschikt over een gezellige groene en knusse achtertuin.
Bijzonderheden:
* Ketel en cv-installatie uit 2014;
* Knusse en heerlijke groene tuin;
* Uitmuntende locatie;
* Authentieke elementen;
* Moderne badkamer op de begane grond.
Het is van binnen verrassend gezellig gemaakt. U zult tijdens de bezichtiging al ervaren hoe fijn het hier wonen is. Tegenover een brink en in hartje Zuidlaren.
Features
Transfer of ownership
- Last asking price
- € 375,000 kosten koper
- Asking price per m²
- € 3,827
- Status
- Sold
Construction
- Kind of house
- Single-family home, detached residential property
- Building type
- Resale property
- Year of construction
- 1924
- Type of roof
- Gable roof covered with roof tiles
Surface areas and volume
- Areas
- Living area
- 98 m²
- Other space inside the building
- 20 m²
- Plot size
- 233 m²
- Volume in cubic meters
- 429 m³
Layout
- Number of rooms
- 5 rooms (4 bedrooms)
- Number of bath rooms
- 1 bathroom and 2 separate toilets
- Bathroom facilities
- Shower and sink
- Number of stories
- 2 stories
Energy
- Energy label
- Insulation
- Partly double glazed and insulated walls
- Heating
- CH boiler
- Hot water
- CH boiler
- CH boiler
- Gas-fired combination boiler from 2015, in ownership
Cadastral data
- ZUIDLAREN G 3086
- Cadastral map
- Area
- 233 m²
- Ownership situation
- Full ownership
Exterior space
- Location
- Alongside a quiet road, in centre and in residential district
- Garden
- Surrounded by garden
Storage space
- Shed / storage
- Attached brick storage
- Facilities
- Loft
Photos 43
© 2001-2025 funda










































