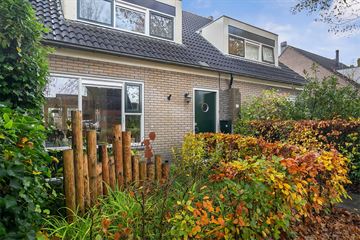This house on funda: https://www.funda.nl/en/detail/koop/verkocht/zuidlaren/huis-t-gebint-91/42394778/

Description
Deze instapklare tussenwoning van 103 m2 met tuin is de ideale woonlocatie voor starters en jonge gezinnen, gelegen in de kindvriendelijke wijk Zuid-Es. De woonwijk staat bekend om haar groene, lommerrijke karakter met allerlei voorzieningen in de nabijheid, zoals supermarkten, scholen, kinderopvang, winkels, sportfaciliteiten, huisarts etc.
We nodigen je graag uit voor een bezichtiging, je zult je hier snel thuis voelen.
Begane grond:
Entree/hal met meterkast. De U-vormige woonkamer en aangrenzende (in 2021 vernieuwde) keuken is van alle gemakken voorzien. Openslaande deuren naar de tuin. Bijkeuken met aansluiting voor wasmachine en droger. Toilet met fonteintje. Trap naar eerste verdieping.
Eerste verdieping:
Overloop. Badkamer met douchecabine en tweede toilet. Drie slaapkamers (12 m2, 11 m2 en 7 m2). Deur naar vaste trap richting de zolder.
Zolder:
Vierde slaapkamer (8 m2), bergruimte en CV-ketel
Tuin:
Gelegen op het zuid-oosten, twee terrassen, een schuurtje van 9 m2 en met privé achterom. Vanuit de achtertuin bereik je een extra gedeelde parkeerplaats.
Extra informatie:
- 8 zonnepanelen (2021, Zonneplan)
- Energielabel B, geldig tot 2025
- Buitenom geschilderd in 2022
- Volledig voorzien van dubbele beglazing
- Parkeergelegenheid aan voor- en achterkant van het huis
Features
Transfer of ownership
- Last asking price
- € 299,000 kosten koper
- Asking price per m²
- € 3,215
- Status
- Sold
Construction
- Kind of house
- Single-family home, row house
- Building type
- Resale property
- Year of construction
- 1993
- Type of roof
- Gable roof covered with roof tiles
Surface areas and volume
- Areas
- Living area
- 93 m²
- Other space inside the building
- 10 m²
- External storage space
- 6 m²
- Plot size
- 178 m²
- Volume in cubic meters
- 351 m³
Layout
- Number of rooms
- 5 rooms (4 bedrooms)
- Number of bath rooms
- 1 bathroom and 1 separate toilet
- Bathroom facilities
- Shower, toilet, and sink
- Number of stories
- 3 stories
- Facilities
- Skylight, mechanical ventilation, TV via cable, and solar panels
Energy
- Energy label
- Insulation
- Roof insulation, double glazing, insulated walls and floor insulation
- Heating
- CH boiler
- Hot water
- CH boiler
- CH boiler
- 2008, in ownership
Cadastral data
- ZUIDLAREN M 1303
- Cadastral map
- Area
- 178 m²
- Ownership situation
- Full ownership
Exterior space
- Location
- Alongside a quiet road and in residential district
- Garden
- Back garden and front garden
- Back garden
- 75 m² (12.50 metre deep and 6.00 metre wide)
- Garden location
- Located at the southeast with rear access
Storage space
- Shed / storage
- Detached wooden storage
- Facilities
- Electricity
Parking
- Type of parking facilities
- Public parking
Photos 34
© 2001-2024 funda

































