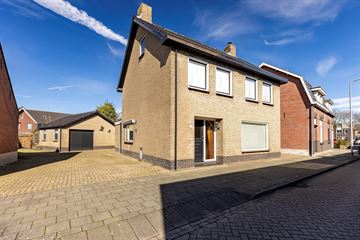This house on funda: https://www.funda.nl/en/detail/koop/verkocht/zundert/huis-blauwstraat-11/43431673/

Description
Algemeen
Ruim vrijstaand huis op een ruim perceel (770m²) in de dorpskern van Zundert op loop afstand van alle voorzieningen. Deze woning heeft 4 slaapkamers (met optie tot 5e), een dubbele oprit en een ruime garage van ca. 36 m².
Ligging
Blauwstraat 11 is gelegen in een eenrichtingsstraat in het hart van het dorp, op een korte loopafstand van het centrum van Zundert. In dit dorpscentrum vindt u alles wat u nodig heeft voor uw dagelijkse behoeften, zoals scholen, openbaar vervoer, supermarkten en diverse winkels, allemaal op loop- of fietsafstand.
Begane grond
Entree/hal voorzien van meterkast, trapopgang naar eerste verdieping en geeft toegang tot de dichte keuken. Welke is voorzien van o.a. koelkast , inductie kookplaat, afzuigkap en kelderkast. De keuken geeft toegang tot de bijkeuken en tot de woonkamer. De royale woonkamer is voorzien van airco, haardpartij en grote ramen aan de voor en achterzijde wat zorgt voor veel lichtinval. De bijkeuken is voorzien van vaste kast en geeft toegang tot de achtertuin en een kleine badkamer met toilet, wasbak en betegelde douche.
Eerste verdieping
Overloop geeft toegang tot 4 slaapkamers, badkamer en een vaste trap naar de tweede verdieping. De slaapkamer linksachter geeft toegang tot een dakterras van ca. 7m². De betegelde badkamer is voorzien van royale douche, toilet en wastafel met meubel.
Tweede verdieping
Via vaste trap te bereiken tweede verdieping is op gedeeld in twee ruimtes met voorzolder en kamer. Dit is tevens de standplaats voor de cv-combiketel (bouwjaar ca. 2022). Hier is het goed mogelijk om en extra (slaap-)kamer te maken.
Garage/Schuur
De ruime garage van ca. 36m² is toegankelijk via de dubbele oprit en is voorzien van water, elektra, loopdeur en een stalen kanteldeur. Er is ook de mogelijkheid om een extra bergzolder te maken.
Berging
Achter de garage is nog een houten berging aangebouwd voor tuingereedschap etc. wat zorgt voor extra bergruimte
Tuin
De royale tuin in het centrum van Zundert is voorzien van enkele vaste beplanting en volwassen bomen. De tuin is gemakkelijk te bereiken via de ruime oprit. Het is mogelijk om langs de garage/schuur de achtertuin in te rijden.
Bijzonderheden
- 4 slaapkamers (met mogelijkheid tot 5e slaapkamer)
- Centrum locatie
- Royale tuin/groot perceel met veel mogelijkheden
- Ruime garage (ca. 36m²) toegankelijk via eigen oprit
- betonnen 1e verdiepingsvloer
- spouwmuur en kapconstructie zijn in het verleden voorzien van (na-)isolatie
Features
Transfer of ownership
- Last asking price
- € 495,000 kosten koper
- Asking price per m²
- € 3,173
- Status
- Sold
Construction
- Kind of house
- Single-family home, detached residential property
- Building type
- Resale property
- Year of construction
- 1972
- Type of roof
- Gable roof covered with roof tiles
Surface areas and volume
- Areas
- Living area
- 156 m²
- Exterior space attached to the building
- 7 m²
- External storage space
- 37 m²
- Plot size
- 770 m²
- Volume in cubic meters
- 505 m³
Layout
- Number of rooms
- 6 rooms (4 bedrooms)
- Number of bath rooms
- 1 bathroom and 1 separate toilet
- Bathroom facilities
- Shower, toilet, sink, and washstand
- Number of stories
- 3 stories
- Facilities
- TV via cable
Energy
- Energy label
- Insulation
- Roof insulation
- Heating
- CH boiler
- Hot water
- CH boiler
- CH boiler
- Nefit Trendline (gas-fired combination boiler from 2022, in ownership)
Cadastral data
- ZUNDERT K 9619
- Cadastral map
- Area
- 770 m²
- Ownership situation
- Full ownership
Exterior space
- Location
- Alongside a quiet road, in centre and in residential district
- Garden
- Back garden
Storage space
- Shed / storage
- Detached wooden storage
Garage
- Type of garage
- Detached brick garage
- Capacity
- 1 car
- Facilities
- Loft, electricity and running water
Photos 51
© 2001-2025 funda


















































