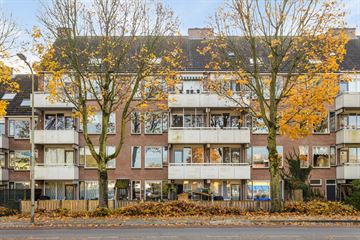
Description
Op een hele fijne locatie in 'de Zuidwijken' gelegen, modern afgewerkt en goed onderhouden 3-kamerappartement met balkon en een eigen fietsenberging op de begane grond. Deze fijne en comfortabele woning heeft een mooi en vrij uitzicht aan de voor- en achterzijde. Het complex is gelegen op loopafstand van winkelcentrum De Brink en zeer nabij de IJssel met haar prachtige uiterwaarden. Voorzien van een lift dus volledig gelijkvloers wonen is mogelijk.
Begane grond: afgesloten entree met intercom en hal met liftinstallatie.
Indeling woning: hal, meterkast met vernieuwde groepenkast, ruime woonkamer met laminaatvloer en vrij uitzicht. Open keuken met een moderne en lichte inrichting. De keuken, geplaatst in een hoekopstelling, is onder andere voorzien van een inductiekookplaat met afzuigschouw, oven en vaatwasser. Twee slaapkamers van circa 6 m² en 11 m² waarvan één met vaste kast en toegang tot het balkon. Keurige en lichte badkamer met douchehoek en wastafelmeubel. Separaat toilet met inbouwreservoir en fontein. Inpandige berging met stookruimte.
Bouwjaar 1983, gebruiksoppervlak wonen 66 m², gebouw gebonden buitenruimte (balkon) 3.7 m², inhoud 215 m³, externe bergruimte (fietsenberging) 6 m². Verwarming door middel een Remeha HR combiketel (2020). Voorzien van een Energielabel C.
Fraai en modern appartement met balkon en separate berging op een hele fijne locatie!
Features
Transfer of ownership
- Last asking price
- € 187,500 kosten koper
- Asking price per m²
- € 2,841
- Status
- Sold
- VVE (Owners Association) contribution
- € 138.00 per month
Construction
- Type apartment
- Galleried apartment (apartment)
- Building type
- Resale property
- Year of construction
- 1983
- Type of roof
- Gable roof covered with roof tiles
Surface areas and volume
- Areas
- Living area
- 66 m²
- Exterior space attached to the building
- 4 m²
- External storage space
- 6 m²
- Volume in cubic meters
- 215 m³
Layout
- Number of rooms
- 3 rooms (2 bedrooms)
- Number of bath rooms
- 1 bathroom and 1 separate toilet
- Bathroom facilities
- Shower and washstand
- Number of stories
- 4 stories
- Located at
- 3rd floor
- Facilities
- Optical fibre, elevator, mechanical ventilation, and TV via cable
Energy
- Energy label
- Insulation
- Partly double glazed and insulated walls
- Heating
- CH boiler
- Hot water
- CH boiler
- CH boiler
- Remeha HR (gas-fired combination boiler from 2020, in ownership)
Cadastral data
- ZUTPHEN N 4063
- Cadastral map
- Ownership situation
- Full ownership
- ZUTPHEN N 4063
- Cadastral map
- Ownership situation
- Full ownership
Exterior space
- Location
- In residential district and unobstructed view
- Balcony/roof terrace
- Balcony present
Storage space
- Shed / storage
- Built-in
- Facilities
- Electricity
Parking
- Type of parking facilities
- Public parking
VVE (Owners Association) checklist
- Registration with KvK
- Yes
- Annual meeting
- Yes
- Periodic contribution
- Yes (€ 138.00 per month)
- Reserve fund present
- Yes
- Maintenance plan
- Yes
- Building insurance
- Yes
Photos 27
© 2001-2024 funda


























