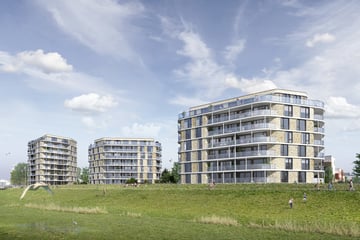
Description
De royale woonkamer met leefkeuken heeft dankzij prachtige raampartijen aan twee zijden uitzicht. Via een schuifpui komt u vanuit de kamer op het heerlijke terras. Er zijn maar liefst drie slaapkamers waarvan twee zo royaal dat een tweepersoonsbed er gemakkelijk in past. De derde slaapkamer is natuurlijk ook een prima werkkamer.
• Circa 176 m2
• 3 slaap/werkkamers
• Inclusief keukencheque, sanitair en tegelwerk
• Eigen parkeerplek in parkeerkelder
• Voorbereiding voor elektrisch laden auto
• Duurzaam energiesysteem
Features
Transfer of ownership
- Last asking price
- € 960,000 vrij op naam
- Asking price per m²
- € 5,455
- Status
- Sold
- VVE (Owners Association) contribution
- € 0.00 per month
Construction
- Type apartment
- Residential property with shared street entrance (apartment)
- Building type
- New property
- Year of construction
- 2025
- Type of roof
- Flat roof
- Quality marks
- SWK Garantiecertificaat
Surface areas and volume
- Areas
- Living area
- 176 m²
- Volume in cubic meters
- 464 m³
Layout
- Number of rooms
- 4 rooms (3 bedrooms)
- Number of bath rooms
- 1 bathroom
- Bathroom facilities
- Walk-in shower, toilet, and washstand
- Number of stories
- 7 stories
- Located at
- 6th floor
- Facilities
- Balanced ventilation system and mechanical ventilation
Energy
- Energy label
- Not available
- Insulation
- Completely insulated
- Heating
- Complete floor heating, heat recovery unit and heat pump
- Hot water
- Solar boiler and solar collectors
Exterior space
- Location
- Alongside park, along waterway and in residential district
Storage space
- Shed / storage
- Built-in
Garage
- Type of garage
- Underground parking
Parking
- Type of parking facilities
- Parking garage
Photos 8
© 2001-2024 funda







