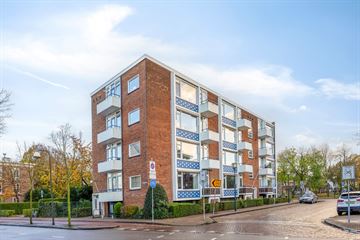
Description
Aan de rand van het centrum, met prachtig uitzicht op de oude IJsselbrug, gelegen 3-kamer APPARTEMENT met aan de voor- en achterzijde een balkon en een ruime berging (totaal ca. 15 m²) in het souterrain.
Indeling
Begane grond:
Afgesloten entree met videofoon, brievenbussen en toegang tot souterrain met algemene ruimte en ruime privé-berging;
Woonverdieping (3e woonlaag):
Entree; Ruime hal met garderobekast en toiletruimte met hangcloset; Lichte woonkamer met schouw en fraai uitzicht op de oude IJsselbrug; Dichte keuken met toegang tot balkon (op het oosten gelegen) en inrichting in lengte opstelling v.v. inbouwapparatuur w.o. een gaskookplaat, afzuigkap, oven, vaatwasser, koelkast, vrieskast en aansluiting voor wasmachine en droger; Twee ruime slaapkamers beide voorzien van een vaste kastenwand met schuifdeuren waarvan één slaapkamer met balkon op het westen; Moderne badkamer met wastafelmeubel en inloopdouche v.v. glazendeuren.
Bijzonderheden:
Het appartement ligt op een mooie locatie aan de rand van het centrum en op loopafstand van het station en de IJssel.
Centrale verwarming en warmwater d.m.v. een Remeha HR combiketel (2022).
Het appartement is voorzien kunststofkozijnen en HR glas.
Bijdrage servicekosten thans € 145,-- euro per maand.
Aan deze objectinformatie kunnen geen rechten worden ontleend en deze informatie kan niet als aanbieding of offerte worden beschouwd. Indien u een aanbieding wenst, kan de makelaar deze, na goedkeuring door de opdrachtgever, op basis van specifieke gegevens verzorgen.
Features
Transfer of ownership
- Last asking price
- € 225,000 kosten koper
- Asking price per m²
- € 3,516
- Service charges
- € 145 per month
- Status
- Sold
- VVE (Owners Association) contribution
- € 145.00 per month
Construction
- Type apartment
- Apartment with shared street entrance (apartment)
- Building type
- Resale property
- Construction period
- 1945-1959
- Type of roof
- Flat roof covered with asphalt roofing
Surface areas and volume
- Areas
- Living area
- 64 m²
- Exterior space attached to the building
- 5 m²
- External storage space
- 16 m²
- Volume in cubic meters
- 212 m³
Layout
- Number of rooms
- 3 rooms (2 bedrooms)
- Number of bath rooms
- 1 bathroom and 1 separate toilet
- Number of stories
- 4 stories
- Located at
- 3rd floor
- Facilities
- Outdoor awning, passive ventilation system, and TV via cable
Energy
- Energy label
- Insulation
- Energy efficient window
- Heating
- CH boiler
- Hot water
- CH boiler
- CH boiler
- Remeha (gas-fired combination boiler from 2022, in ownership)
Cadastral data
- ZUTPHEN F 10086
- Cadastral map
- Ownership situation
- Full ownership
Exterior space
- Location
- Alongside a quiet road
- Balcony/roof terrace
- Balcony present
Storage space
- Shed / storage
- Built-in
- Facilities
- Electricity
- Insulation
- No insulation
Parking
- Type of parking facilities
- Paid parking, public parking and resident's parking permits
VVE (Owners Association) checklist
- Registration with KvK
- Yes
- Annual meeting
- Yes
- Periodic contribution
- Yes (€ 145.00 per month)
- Reserve fund present
- Yes
- Maintenance plan
- Yes
- Building insurance
- Yes
Photos 22
© 2001-2025 funda





















