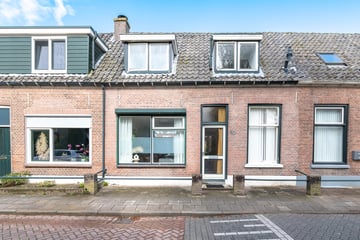This house on funda: https://www.funda.nl/en/detail/koop/verkocht/zutphen/huis-baankstraat-32/43585308/

Description
Deze tussenwoning is gebouwd in 1880! We kunnen dus wel spreken van een woning met karakter. De woning heeft een badkamer op de begane grond en is voorzien van 3 slaapkamers en een ca. 30 meter diepe achtertuin met achterom. Het woonhuis heeft een woonoppervlakte van ca. 80 m², een inhoud van ca. 310 m³ en een perceeloppervlak van maar liefst 272 m².
De woning is gelegen in de geliefde woonwijk 'De Hoven' en heeft veel potentie om iets moois van te maken. De binnenstad van Zutphen is binnen 5 minuten per fiets te bereiken en de IJssel stroomt op wandelafstand. Winkels, scholen, buitengebied, bossen, NS-station en uitvalswegen zijn andere voorzieningen die in de buurt aanwezig zijn.
Kelder: Provisieruimte.
Begane grond: entree, hal, toegang tot toilet, wasruimte, badkamer en trapopgang naar eerste verdieping. Woonkamer voorzien van laminaatvloer en doorgang naar de keuken. De keuken is voorzien van een rechte opstelling, diverse inbouwapparatuur en biedt toegang naar de diepe achtertuin. Vanuit de keuken is tevens de kelder bereikbaar.
1e Verdieping: vanaf de overloop heeft u toegang tot 3 slaapkamers van ca. 6, 10 en 15 m² waarbij de grootste slaapkamer voorzien is van een inbouwkast en extra bergruimte onder de kap.
Vliering: via een luik in één van de slaapkamers is de vliering bereikbaar.
Kortom: wie worden de nieuwe bewoners van deze parel in de dop?
Features
Transfer of ownership
- Last asking price
- € 295,000 kosten koper
- Asking price per m²
- € 3,642
- Status
- Sold
Construction
- Kind of house
- Single-family home, row house
- Building type
- Resale property
- Year of construction
- 1880
- Type of roof
- Gable roof covered with roof tiles
Surface areas and volume
- Areas
- Living area
- 81 m²
- Other space inside the building
- 8 m²
- External storage space
- 8 m²
- Plot size
- 272 m²
- Volume in cubic meters
- 311 m³
Layout
- Number of rooms
- 4 rooms (3 bedrooms)
- Number of bath rooms
- 1 bathroom and 1 separate toilet
- Bathroom facilities
- Shower and washstand
- Number of stories
- 2 stories
- Facilities
- Outdoor awning, mechanical ventilation, rolldown shutters, and TV via cable
Energy
- Energy label
- Insulation
- Partly double glazed
- Heating
- CH boiler
- Hot water
- CH boiler
- CH boiler
- Nefit Ecomline (gas-fired combination boiler, in ownership)
Cadastral data
- ZUTPHEN G 1281
- Cadastral map
- Area
- 272 m²
- Ownership situation
- Full ownership
Exterior space
- Location
- Alongside busy road and in residential district
- Garden
- Back garden
- Back garden
- 225 m² (30.00 metre deep and 7.50 metre wide)
- Garden location
- Located at the northwest with rear access
Storage space
- Shed / storage
- Detached brick storage
- Facilities
- Electricity
Parking
- Type of parking facilities
- Public parking
Photos 33
© 2001-2025 funda
































