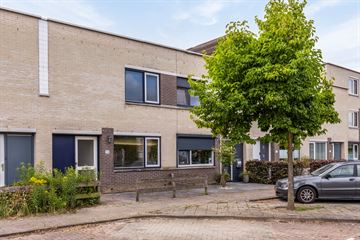
Description
Overzichtelijke 2 laagse starterswoning (1992) met meer dan royale zonnige achtertuin in de centraal gelegen wijk Leesten-Ooyerhoek.
Begane grond:
entree, hal, toilet, meterkast, tuingerichte woonkamer, half open keuken met een eenvoudige keukeninrichting.
1e Verdieping:
overloop, berg-/stookruimte met opstelplaats cv ketel (2018) en mechanische ventilatie, badkamer met inloopdouche, wastafel, toilet en wasmachine aansluiting, thans 2 slaapkamers (ca. 19 en 9 m2) waar relatief eenvoudig een splitsing te maken valt waardoor er 3 slaapkamers kunnen ontstaan.
De zonnige achtertuin is op het zuidwesten gesitueerd. Er is een achterom en ook een houten berging.
De woning is gelegen in de Ooyerhoek (Leesten) op circa 10-15 minuten fietsen van de historische binnenstad en het station van Zutphen. Winkels, scholen, sportfaciliteiten en het prachtige groene buitengebied van Zutphen zijn allemaal op korte afstand te vinden.
- Energielabel B
- 6 zonnepanelen (2021)
- dakbedekking woning in 2016 vernieuwd
- Woonoppervlak: 84 m²
- Inhoud: 297 m³
- Perceeloppervlak: 150 m²
Features
Transfer of ownership
- Last asking price
- € 275,000 kosten koper
- Asking price per m²
- € 3,274
- Status
- Sold
Construction
- Kind of house
- Single-family home, row house
- Building type
- Resale property
- Year of construction
- 1992
- Type of roof
- Flat roof
Surface areas and volume
- Areas
- Living area
- 84 m²
- External storage space
- 6 m²
- Plot size
- 150 m²
- Volume in cubic meters
- 297 m³
Layout
- Number of rooms
- 3 rooms (2 bedrooms)
- Number of bath rooms
- 1 bathroom and 1 separate toilet
- Bathroom facilities
- Shower, toilet, and sink
- Number of stories
- 2 stories
- Facilities
- Optical fibre, mechanical ventilation, TV via cable, and solar panels
Energy
- Energy label
- Insulation
- Roof insulation, partly double glazed, insulated walls and floor insulation
- Heating
- CH boiler
- Hot water
- CH boiler
- CH boiler
- Intergas (gas-fired combination boiler from 2018, in ownership)
Cadastral data
- ZUTPHEN N 3777
- Cadastral map
- Area
- 150 m²
- Ownership situation
- Full ownership
Exterior space
- Location
- Alongside a quiet road and in residential district
- Garden
- Back garden and front garden
- Back garden
- 75 m² (15.00 metre deep and 5.00 metre wide)
- Garden location
- Located at the southwest with rear access
Storage space
- Shed / storage
- Attached wooden storage
- Facilities
- Electricity
Parking
- Type of parking facilities
- Public parking
Photos 31
© 2001-2024 funda






























