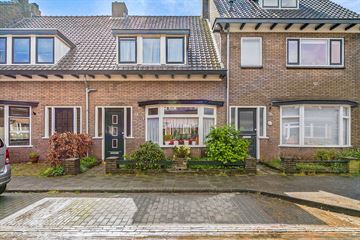
Description
Sfeervolle jaren '30 tussenwoning boordevol potentie! Deze eengezinswoning gelegen aan Slindewaterstraat 64 te Zutphen biedt o.a. een ruime doorzonwoonkamer met erker, half open keuken, bijkeuken, vier (slaap-) kamers verdeeld over de 1e- en 2e verdieping, badkamer en apart toilet, stenen berging en achterom. Ook zijn er 6 zonnepanelen aanwezig en is de woonkamer voorzien van airconditioning! Het woonoppervlak is 100 m², de inhoud 387 m³ en het perceel heeft een grootte van 107 m².
De woning is ideaal gelegen met een supermarkt om de hoek, een speeltuin en meerdere basisscholen (waaronder de Vrije School) in de nabije omgeving. Dit maakt het de ideale woning voor een (jong) gezin! Daarnaast is het stadscentrum van Zutphen gelegen op minder dan 10 minuten fietsafstand waar je een ruim winkelaanbod treft, gezellige restaurants en cafés, een theater, bioscoop en het intercity treinstation met goede verbindingen richting de steden Arnhem, Deventer en Apeldoorn.
Kelder: vanuit de hal te bereiken provisiekelder.
Begane grond: entree, hal met wastafel, toegang tot de kelder en meterkast, toilet en trapopgang naar de 1e verdieping. Ruime doorzonwoonkamer met erker aan de voorzijde, airconditioning en openslaande tuindeuren, welke af te sluiten zijn met een inzetbare vensterbank. Half open keuken met barretje, voorzien van 4-pits gaskookplaat, afzuigkap, combi-oven en vaatwasser. Bijkeuken met wasmachine-opstelplaats en tuindeur.
1e Verdieping: overloop met 2e toilet. Drie (slaap-)kamers ter grootte van circa 5,5 m², 10 m² en 13 m², waarvan de twee grote slaapkamers zijn voorzien van vaste kast(en). De kleine slaapkamer heeft toegang tot het balkon aan de achterzijde. Badkamer voorzien van wastafelmeubel en douche.
2e Verdieping: voorzolder met berging en cv-opstelplaats. Slaapkamer ter grootte van 5,5 m² voorzien van dakraam.
Bestraatte achtertuin op het zuiden met borders aan beide zijden, houten berging en stenen bergschuur ter grootte van circa 6,5 m². Deze achtertuin is achterom te bereiken. Parkeren is mogelijk in de straat op de openbare parkeervoorzieningen.
Kortom: jaren '30 tussenwoning op toplocatie, uitermate geschikt voor een (jong) gezin!
Features
Transfer of ownership
- Last asking price
- € 275,000 kosten koper
- Asking price per m²
- € 2,750
- Status
- Sold
Construction
- Kind of house
- Single-family home, row house
- Building type
- Resale property
- Year of construction
- 1938
- Type of roof
- Gable roof covered with roof tiles
Surface areas and volume
- Areas
- Living area
- 100 m²
- Other space inside the building
- 10 m²
- Exterior space attached to the building
- 3 m²
- External storage space
- 9 m²
- Plot size
- 107 m²
- Volume in cubic meters
- 387 m³
Layout
- Number of rooms
- 5 rooms (4 bedrooms)
- Number of bath rooms
- 1 bathroom and 1 separate toilet
- Bathroom facilities
- Shower and washstand
- Number of stories
- 3 stories and a basement
- Facilities
- Air conditioning, TV via cable, and solar panels
Energy
- Energy label
- Insulation
- Mostly double glazed
- Heating
- CH boiler
- Hot water
- CH boiler
- CH boiler
- Remeha Avanta (gas-fired combination boiler from 2022, in ownership)
Cadastral data
- ZUTPHEN B 2733
- Cadastral map
- Area
- 107 m²
- Ownership situation
- Full ownership
Exterior space
- Location
- Alongside a quiet road and in residential district
- Garden
- Back garden and front garden
- Back garden
- 47 m² (8.10 metre deep and 5.80 metre wide)
- Garden location
- Located at the south with rear access
- Balcony/roof terrace
- Balcony present
Storage space
- Shed / storage
- Detached brick storage
- Facilities
- Electricity
Parking
- Type of parking facilities
- Public parking
Photos 34
© 2001-2024 funda

































