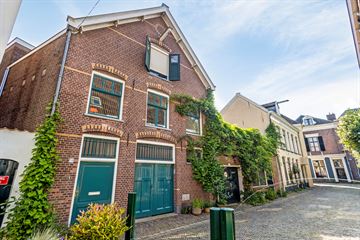This house on funda: https://www.funda.nl/en/detail/koop/verkocht/zutphen/huis-vaaltstraat-19/43537863/

Description
Midden in het centrum van de Hanzestad Zutphen ligt dit pareltje met grote garage/werkplaats, tuin en dakterras. Dit goed onderhouden voormalige pakhuis (beschermd stadsgezicht) is gebouwd in 1909 en heeft een fraaie voorgevel met speklagen en rollagen en op de 2e verdieping nog een hijsbalk.
Indeling
Begane grond: entree, hal met trap naar de verdieping en trap naar de kelder. De garage/werkplaats is via de hal te bereiken, maar ook via de dubbele deuren aan de voorzijde. Aan de achterzijde is een gezellige stadstuin met berging en wenteltrap naar het dakterras op de 1e verdieping. Vanuit de tuin is er een achterom naar de straat.
1e Verdieping: overloop, toilet, stalen deur met glas naar de ruime, lichte en gezellige woonkamer met parketvloer. Aan de achterzijde is de keuken met een 6 pits Borreti fornuis met oven en een hippe Smeg koelkast. De keuken is afgescheiden van de woonkamer door een glaswand met staal. Vanuit de keuken de deur naar het dakterras, een fijne, groene en zonnige plek om heerlijk rustig te zitten. Op het dakterras is nog een berging en de wenteltrap naar de tuin op de begane grond.
2e Verdieping: overloop, 3 fijne slaapkamers en een badkamer met ligbad, inloopdouche, toilet en wastafel. De 2e verdieping is voorzien van de originele houten vloeren.
De c.v. ketel is uit 2022, er is nagenoeg geheel dubbele beglazing en muurisolatie.
Woonoppervlak: 111 m²
Overige inpandige ruimte: 53 m²
Inhoud: 584 m³
Kortom, een fraai pand op een bijzondere plek met diverse mogelijkheden.
Features
Transfer of ownership
- Last asking price
- € 485,000 kosten koper
- Asking price per m²
- € 4,369
- Status
- Sold
Construction
- Kind of house
- Single-family home, row house
- Building type
- Resale property
- Year of construction
- 1909
- Specific
- Protected townscape or village view (permit needed for alterations)
- Type of roof
- Gable roof covered with roof tiles
Surface areas and volume
- Areas
- Living area
- 111 m²
- Other space inside the building
- 53 m²
- Exterior space attached to the building
- 31 m²
- Plot size
- 115 m²
- Volume in cubic meters
- 584 m³
Layout
- Number of rooms
- 4 rooms (3 bedrooms)
- Number of bath rooms
- 1 bathroom and 1 separate toilet
- Bathroom facilities
- Walk-in shower, bath, and sink
- Number of stories
- 2 stories
- Facilities
- Outdoor awning, skylight, mechanical ventilation, and TV via cable
Energy
- Energy label
- Insulation
- Partly double glazed and insulated walls
- Heating
- CH boiler
- Hot water
- CH boiler
- CH boiler
- Remeha (gas-fired combination boiler from 2022, in ownership)
Cadastral data
- ZUTPHEN F 10691
- Cadastral map
- Area
- 115 m²
- Ownership situation
- Full ownership
Exterior space
- Location
- In centre
- Garden
- Back garden and sun terrace
- Sun terrace
- 16 m² (3.19 metre deep and 4.92 metre wide)
- Garden location
- Located at the northeast with rear access
- Balcony/roof terrace
- Roof terrace present
Storage space
- Shed / storage
- Built-in
- Facilities
- Electricity
Garage
- Type of garage
- Built-in
- Capacity
- 2 cars
- Facilities
- Electricity, heating and running water
Parking
- Type of parking facilities
- Paid parking, parking garage and resident's parking permits
Photos 58
© 2001-2025 funda

























































