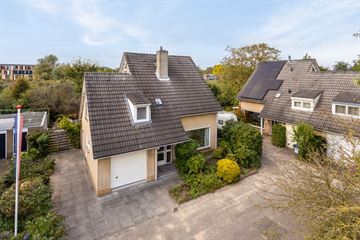
Description
Aan de rand van Zutphen, nabij het prachtige groene buitengebied en toch op maar 10 fietsminuten van het centrum en het station ligt dit royale vrijstaande gezinshuis (1973) met 5 slaapkamers en garage op een perceel van 426 m².
Begane grond:
Entree, hal, meterkast, toilet, L-vormige living (ca. 41 m²) met gashaard, doorgang naar de serre (ca. 15 m²) met toegang tot de zorgvuldig aangelegde achtertuin op het westen.
Dichte keuken (ca. 10 m²) met neutrale hoekopgestelde inrichting, onder andere voorzien van een inductie kookplaat, afzuigschouw, vaatwasser, oven en koelkast. Ook vanuit de keuken is er toegang tot de tuin.
Vanuit de hal is er een doorloop om in de verwarmde garage (ca. 20 m²) te komen.
1e Verdieping:
Overloop, ouderslaapkamer (ca. 15,5 m²) met kastenwand en toegang tot de badkamer, 3 slaapkamers (respectievelijk groot ca. 14, 11,5 en 10 m²), badkamer met wastafelmeubel, toilet, ligbad en douchecabine.
2e Verdieping:
Grote voorzolder met opstelplaats cv ketel (2004), ruime 5e slaapkamer (ca. 11,5 m²).
De heerlijke tuin op het westen is een mix van groen en terras. In de tuin is een stenen berging aanwezig.
Een heerlijke en rustige plek aan de rand van Zutphen met wandel- en fietsgebied naast de deur. Ook voorzieningen zoals scholen, winkels, sportaccommodaties en een BSO/kinderdagverblijf zijn allemaal op wandel-/fietsafstand aanwezig.
Woonoppervlak: 163 m²
Inhoud: 681 m³
Kaveloppervlak: 426 m²
Energielabel: D
Al met al een centraal gelegen en ruim huis waar elk gezinslid zijn of haar plekje kan vinden!
Features
Transfer of ownership
- Last asking price
- € 535,000 kosten koper
- Asking price per m²
- € 3,282
- Status
- Sold
Construction
- Kind of house
- Single-family home, detached residential property
- Building type
- Resale property
- Year of construction
- 1973
- Type of roof
- Gable roof covered with roof tiles
Surface areas and volume
- Areas
- Living area
- 163 m²
- Other space inside the building
- 20 m²
- Exterior space attached to the building
- 23 m²
- Plot size
- 426 m²
- Volume in cubic meters
- 681 m³
Layout
- Number of rooms
- 6 rooms (5 bedrooms)
- Number of bath rooms
- 1 bathroom and 1 separate toilet
- Bathroom facilities
- Shower, bath, toilet, and sink
- Number of stories
- 3 stories
- Facilities
- Skylight, flue, sliding door, and TV via cable
Energy
- Energy label
- Insulation
- Mostly double glazed
- Heating
- CH boiler
- Hot water
- CH boiler and water heater
- CH boiler
- Nefit (gas-fired combination boiler from 2004, in ownership)
Cadastral data
- ZUTPHEN H 371
- Cadastral map
- Area
- 426 m²
- Ownership situation
- Full ownership
Exterior space
- Location
- In wooded surroundings and in residential district
- Garden
- Back garden, front garden, side garden and sun terrace
- Back garden
- 180 m² (12.00 metre deep and 15.00 metre wide)
- Garden location
- Located at the west with rear access
Storage space
- Shed / storage
- Detached brick storage
- Facilities
- Electricity
- Insulation
- No insulation
Garage
- Type of garage
- Built-in
- Capacity
- 1 car
- Facilities
- Electricity, heating and running water
Parking
- Type of parking facilities
- Public parking
Photos 42
© 2001-2025 funda









































