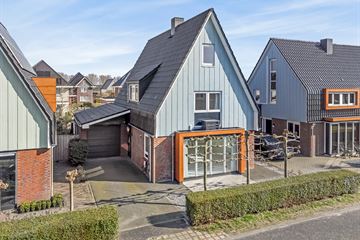This house on funda: https://www.funda.nl/en/detail/koop/verkocht/zwaag/huis-inlaagdijk-149/43417153/

Description
Inlaagdijk 149, Zwaag
In de geliefde wijk Bangert Oosterpolder gesitueerde rustig gelegen vrijstaande woning met garage.
Indeling: hal met toilet en trapopgang, woonkeuken aan de voorzijde met witte L-vorm hoogglans unit, voorzien van inbouw koelkast, vaatwasser, magnetron, 5 pits gaskomfoor, afzuigkap, elektrische oven en composiet aanrecht,
royale woonkamer met dubbele openslaande tuindeuren en binnendoor bereikbare garage.
Eerste verdieping: ruime overloop, voorslaapkamer met inloopkast, witte badkamer met dubbele wastafel, inloopdouche, ligbad, 2e wandcloset en designradiator, wasmachineruimte en 2 slaapkamers aan de achterzijde.
Tweede verdieping: overloop met cv- en bergruimte, 4e en 5e slaap-/werkkamer.
Op de begane grond witte houten plankenvloer, pleisterwerk wanden en plafonds, de eerste verdieping is tevens voorzien van pleisterwerk wanden.
Centrale ligging nabij scholen, kinderopvang, sportvoorzieningen, winkelcentrum en uitvalswegen.
Vanafprijs € 675.000,- k.k.
Features
Transfer of ownership
- Last asking price
- € 675,000 kosten koper
- Asking price per m²
- € 3,835
- Status
- Sold
Construction
- Kind of house
- Single-family home, detached residential property
- Building type
- Resale property
- Year of construction
- 2009
- Type of roof
- Gable roof covered with roof tiles
Surface areas and volume
- Areas
- Living area
- 176 m²
- Other space inside the building
- 17 m²
- Plot size
- 335 m²
- Volume in cubic meters
- 600 m³
Layout
- Number of rooms
- 6 rooms (5 bedrooms)
- Number of bath rooms
- 1 bathroom and 1 separate toilet
- Bathroom facilities
- Double sink, walk-in shower, bath, and toilet
- Number of stories
- 3 stories
- Facilities
- TV via cable
Energy
- Energy label
- Insulation
- Completely insulated
- Heating
- CH boiler
- Hot water
- CH boiler
- CH boiler
- Intergas (gas-fired combination boiler from 2009, in ownership)
Cadastral data
- HOORN I 10131
- Cadastral map
- Area
- 335 m²
- Ownership situation
- Full ownership
Exterior space
- Location
- In residential district
- Garden
- Back garden and front garden
- Back garden
- 130 m² (10.00 metre deep and 13.00 metre wide)
- Garden location
- Located at the northeast with rear access
Garage
- Type of garage
- Attached brick garage
- Capacity
- 1 car
- Facilities
- Electrical door, electricity, heating and running water
Parking
- Type of parking facilities
- Parking on private property and public parking
Photos 46
© 2001-2025 funda













































