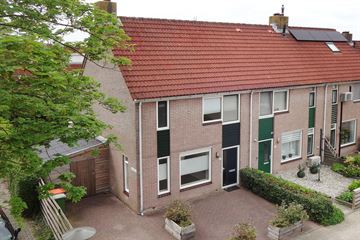This house on funda: https://www.funda.nl/en/detail/koop/verkocht/zwaag/huis-stijgbeugel-113/43511224/

Description
Wat verrassend veel ruimte en rust vindt u bij deze uitgebouwde hoekwoning met aangebouwde berging, veranda, parkeerplaats op eigen terrein en zonnige, veel privacy biedende achtertuin op het zuid-westen. De woning is grotendeels voorzien van kunststof kozijnen en beschikt o.a. over een ruime woonkamer, een grote uitgebouwde (woon)keuken, 4 slaapkamers en veel bergruimte. De ligging nabij de Rijksweg A7, NS-station, de binnenstad van Hoorn, het stadsstrand, winkelcentrum de Korenbloem en basis- en middelbare scholen maakt het geheel compleet!
Indeling: entree/ hal voorzien van meterkast en toilet met fonteintje; woonkamer voorzien van een vaste kast; uitgebouwde (woon)keuken met een keukenblok in hoekopstelling en een schuifpui met toegang tot de tuin. De aangebouwde houten berging is buitenom te bereiken.
Eerste verdieping: overloop voorzien van een vaste trap naar de tweede verdieping; 3 slaapkamers; badkamer voorzien van douche met cabine, toilet en wastafel met meubel.
Tweede verdieping: zeer ruime overloop voorzien van c.v.-opstelling, mechanische ventilatie-unit en wasmachine- en drogeraansluiting; ruime 4e slaapkamer met veel bergruimte.
Bijzonderheden: de laatste bewoner betaalde aan gas en elektra maar € 95,-- per maand op basis van de laatste jaarafrekening; perceeloppervlak 229m²; gebruiksoppervlak 116m².
Features
Transfer of ownership
- Last asking price
- € 350,000 kosten koper
- Asking price per m²
- € 3,017
- Status
- Sold
Construction
- Kind of house
- Single-family home, corner house
- Building type
- Resale property
- Year of construction
- 1983
- Type of roof
- Gable roof covered with roof tiles
Surface areas and volume
- Areas
- Living area
- 116 m²
- Other space inside the building
- 9 m²
- Plot size
- 229 m²
- Volume in cubic meters
- 432 m³
Layout
- Number of rooms
- 5 rooms (4 bedrooms)
- Number of bath rooms
- 1 bathroom and 1 separate toilet
- Bathroom facilities
- Shower, toilet, sink, and washstand
- Number of stories
- 3 stories
- Facilities
- Skylight, mechanical ventilation, and TV via cable
Energy
- Energy label
- Insulation
- Roof insulation, double glazing, insulated walls and floor insulation
- Heating
- CH boiler
- Hot water
- CH boiler
- CH boiler
- Remeha Calenta (gas-fired combination boiler from 2016, in ownership)
Cadastral data
- HOORN I 5717
- Cadastral map
- Area
- 229 m²
- Ownership situation
- Full ownership
Exterior space
- Location
- Alongside a quiet road and in residential district
- Garden
- Back garden, front garden and side garden
- Back garden
- 104 m² (13.00 metre deep and 8.00 metre wide)
- Garden location
- Located at the southwest
Storage space
- Shed / storage
- Attached wooden storage
Parking
- Type of parking facilities
- Parking on private property and public parking
Photos 42
© 2001-2024 funda









































