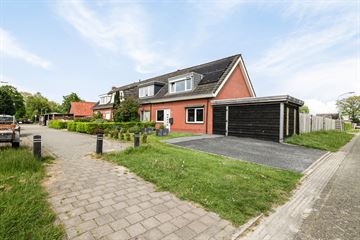
Description
Volledig gemoderniseerde hoekwoning met garage gelegen op een zeer ruime kavel.
De woning is gebouwd in de jaren 50 maar vanaf 2019 is het grotendeels gerenoveerd, gemoderniseerd en geïsoleerd. De begane grond is voorzien van vloerverwarming en de inbouwkeuken en de badkamer zijn compleet vernieuwd. Daarnaast zijn ook de vloeren, wanden en plafonds in (bijna) de gehele woning gerenoveerd.
De tuin is netjes aangelegd en verzorgd met nieuwe bestrating, schuttingen en ruime overkapping met houtkachel. Achterin de tuin staat de vrijstaande stenen garage (6,82 bij 3,85m) en deze is goed bereikbaar vanaf de straat "de Panden".
Indeling:
Begane grond: entree/hal, ruime toiletruimte voorzien van hangtoilet, urinoir en fonteintje, woonkamer, eetkamer, half open keuken voorzien van luxe inbouwkeuken(2019) met diverse apparatuur; kookplaat, afzuigkap, oven, vaatwasser en koelkast, badkamer(2021) voorzien van wastafelmeubel met dubbele waskom, inloopdouche en designradiator, riante tuin-/hobbykamer met mogelijkheden voor slaapkamer op de begane grond.
1e Verdieping: via fraai gerenoveerde vaste trap naar; overloop, toiletruimte voorzien van hangtoilet, 2 ruime slaapkamers waarvan 1 voorzien van elektrische rolluik.
2e verdieping: via luik naar kleine bergzolder.
Extra informatie:
- Kunststof kozijnen voorzien van dubbele beglazing.
- Vloerverwarming op de begane grond met vloerisolatie.
- Het dak is na-geïsoleerd en voorzien van 2 dakkapellen.
- HR combiketel met bouwjaar 2009.
- 12 zonnepanelen (eigendom).
- Meterkast vernieuwd in 2019.
Zeer fraaie woning; "instapklaar", modern en met zeer veel mogelijkheden!
Features
Transfer of ownership
- Last asking price
- € 225,000 kosten koper
- Asking price per m²
- € 2,083
- Status
- Sold
Construction
- Kind of house
- Single-family home, corner house
- Building type
- Resale property
- Year of construction
- 1951
- Specific
- Partly furnished with carpets and curtains
- Type of roof
- Gable roof covered with roof tiles
Surface areas and volume
- Areas
- Living area
- 108 m²
- Other space inside the building
- 3 m²
- Exterior space attached to the building
- 18 m²
- External storage space
- 26 m²
- Plot size
- 368 m²
- Volume in cubic meters
- 397 m³
Layout
- Number of rooms
- 3 rooms (2 bedrooms)
- Number of bath rooms
- 2 separate toilets
- Number of stories
- 3 stories
- Facilities
- Optical fibre, TV via cable, and solar panels
Energy
- Energy label
- Insulation
- Roof insulation, double glazing, insulated walls and floor insulation
- Heating
- CH boiler and partial floor heating
- Hot water
- CH boiler
- CH boiler
- HR (gas-fired combination boiler from 2009, in ownership)
Cadastral data
- EMMEN M 1015
- Cadastral map
- Area
- 368 m²
- Ownership situation
- Full ownership
Exterior space
- Location
- Alongside a quiet road, in residential district and open location
- Garden
- Back garden, front garden and side garden
- Back garden
- 140 m² (15.50 metre deep and 9.00 metre wide)
- Garden location
- Located at the east with rear access
Garage
- Type of garage
- Detached brick garage
- Capacity
- 1 car
- Facilities
- Electricity
Parking
- Type of parking facilities
- Parking on private property and public parking
Photos 25
© 2001-2024 funda
























