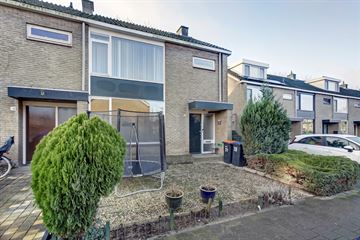
Description
Ruime HOEKwoning met 4 slaapkamers, 2 badkamers, kunststof dakkapel en tuin op het zuiden. Gelegen in een gewilde en kindvriendelijke woonwijk nabij voorzieningen. Zonnige tuin op het zuiden van 12 meter diep en 7 meter breed met berging.
BEGANE GROND:
- Hal:
Entree, hal met toiletruimte (wandcloset), meterkast (9 groepen met dubbele aardlekschakelaar) en ruime gangkast.
- WOONKAMER:
Doorzon woonkamer (ca., 8,30 x 3,75) met laminaatvloer. Veel lichtinval dankzij de grote ramen aan voor- en achterzijde.
- KEUKEN:
De open keuken (3,60 x 2,50) is gelegen aan de tuinzijde en staat in open verbinding met de woonkamer. Witte inbouwkeuken met een 5 pits gaskookplaat, afzuigkap, oven, magnetron en een losse koel/vries combinatie.
1e VERDIEPING:
Overloop met wasruimte en 3 volwaardige slaapkamers van respectievelijk:
- 1e slaapkamer (3,53 x 3,75), gelegen aan de voorzijde.
- 2e slaapkamer (4,67 x 3,75), gelegen aan de achterzijde.
- 3e slaapkamer (3,60 x 2,33), gelegen aan de achterzijde.
1e BADKAMER:
Keurig betegelde badkamer (kleur wit/grijs, afm. ca. 2,33 x 1,40) met wastafelmeubel, 2e toilet en douchecabine.
2e VERDIEPING:
Voorzolder met CV combiketel (leaseketel € 29,= per maand) en zolderkamer.
- 4e slaapkamer (ca. 5,50 x 3,75) met kunststof dakkapel aan de achterzijde
2e BADKAMER:
Moderne wit betegelde badkamer met hoekligbad, wastafelmeubel en 3e toilet.
TUIN:
Zonnige tuin op het zuiden van circa 12 meter diep en circa 7 meter breed. Rustige ligging met privacy en voorzien van een berging.
OMGEVING:
Kindvriendelijke wijk nabij scholen, Develpark met kinderboerderij en zwembad. Centrale ligging nabij winkelcentra, NS station en uitvalswegen A15/A16.
BIJZONDERHEDEN:
- Zonnige tuin op het zuiden
- Betonnen vloeren, houten kozijnen, CV combiketel (lease)
- Dubbelglas en zijgevel isolatie
- Kunststof dakkapel aan achterzijde
- Oplevering eind juli 2024
Features
Transfer of ownership
- Last asking price
- € 350,000 kosten koper
- Asking price per m²
- € 2,692
- Status
- Sold
Construction
- Kind of house
- Single-family home, corner house
- Building type
- Resale property
- Year of construction
- 1967
- Type of roof
- Gable roof covered with roof tiles
Surface areas and volume
- Areas
- Living area
- 130 m²
- External storage space
- 6 m²
- Plot size
- 191 m²
- Volume in cubic meters
- 350 m³
Layout
- Number of rooms
- 5 rooms (4 bedrooms)
- Number of bath rooms
- 3 separate toilets
- Number of stories
- 3 stories
- Facilities
- Outdoor awning and TV via cable
Energy
- Energy label
- Insulation
- Double glazing
- Heating
- CH boiler
- Hot water
- CH boiler
- CH boiler
- Combination boiler, lease
Cadastral data
- ZWIJNDRECHT D 6114
- Cadastral map
- Area
- 191 m²
- Ownership situation
- Full ownership
Exterior space
- Location
- In residential district
- Garden
- Back garden
- Back garden
- 84 m² (12.00 metre deep and 7.00 metre wide)
- Garden location
- Located at the south with rear access
Storage space
- Shed / storage
- Detached wooden storage
Parking
- Type of parking facilities
- Public parking
Photos 38
© 2001-2024 funda





































