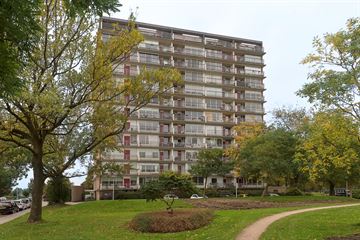
Description
Op de eerste verdieping gelegen instapklaar 2 Kamer hoekappartement met eigen afgesloten berging alsmede een gezamelijke fietsenberging.
Het appartementencomplex ”Terborch Veste” ligt aan de rand van de groene wijk Holtenbroek op loopafstand van het gezellige winkelcentrum, bibliotheek en diverse sportvoorzieningen. Op de fiets bent u snel in de historische binnenstad en het station. De op- en afritten van de A28 zijn binnen enkele minuten te bereiken en parkeerplaatsen liggen rondom het complex.
De indeling is als volgt:
Begane grond:
Centrale hal met intercominstallatie en brievenbus, gang met trappenhuis en lift, gemeenschappelijke fietsenberging en een aparte eigen (fietsen)berging.
1e verdieping:
Middengang, portaaltje met (nieuwe) meterkast met glasvezelaansluiting, entrée, berging met wasmachineaansluiting en boiler (eigendom), badkamer met vaste wastafel, toilet en een douche met thermostaatkraan.
De woonkamer is ruim en heeft een nette laminaatvloer. De open keuken heeft een hoekopstelling met nieuwe aanrechtbladen (2023), inductiekookplaat (2023), afzuigkap (2023), vaatwasser en oven/magnetron.
Aan de woonkamer grenst de ruime slaapkamer met laminaatvloer en grote inloopkast. Het balkon is over de volle breedte en ligt op het oosten en kijkt fraai uit op de parkachtige omgeving.
De bijdrage aan de Vereniging van Eigenaren is ca € 265 per maand. Dit is inclusief een voorschot voor de stook servicekosten ( € 121,08 ).
Eventueel voordeel van de overdrachtsbelasting voor verkoper
Bieden vanaf € 209.500,-. Aanvaarding in overleg. Snelle oplevering is mogelijk.
Aanvaarding in overleg.
Features
Transfer of ownership
- Last asking price
- € 209,500 kosten koper
- Asking price per m²
- € 3,809
- Service charges
- € 265 per month
- Status
- Sold
- VVE (Owners Association) contribution
- € 265.00 per month
Construction
- Type apartment
- Galleried apartment (apartment)
- Building type
- Resale property
- Year of construction
- 1964
- Type of roof
- Flat roof covered with asphalt roofing
Surface areas and volume
- Areas
- Living area
- 55 m²
- Other space inside the building
- 2 m²
- Exterior space attached to the building
- 5 m²
- External storage space
- 5 m²
- Volume in cubic meters
- 180 m³
Layout
- Number of rooms
- 2 rooms (1 bedroom)
- Number of bath rooms
- 1 bathroom
- Bathroom facilities
- Shower and toilet
- Number of stories
- 12 stories
- Located at
- 1st floor
- Facilities
- Elevator
Energy
- Energy label
- Insulation
- Double glazing
- Heating
- Communal central heating
- Hot water
- Electrical boiler
Cadastral data
- ZWOLLE H 1066
- Cadastral map
- Ownership situation
- Full ownership
- ZWOLLE H 1066
- Cadastral map
- Ownership situation
- Full ownership
Exterior space
- Location
- Alongside a quiet road, in residential district and unobstructed view
- Balcony/roof terrace
- Balcony present
Storage space
- Shed / storage
- Built-in
Parking
- Type of parking facilities
- Public parking
VVE (Owners Association) checklist
- Registration with KvK
- Yes
- Annual meeting
- Yes
- Periodic contribution
- Yes (€ 265.00 per month)
- Reserve fund present
- Yes
- Maintenance plan
- Yes
- Building insurance
- Yes
Photos 24
© 2001-2024 funda























