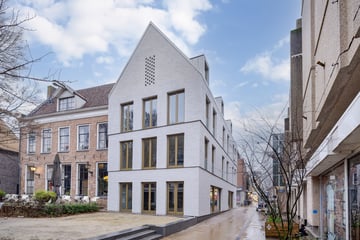
Description
Wonen midden in het historische stadscentrum van Zwolle!
Wakker worden met het oog op de Peperbus, daarnaast liggen restaurantjes en winkels allemaal op loopafstand.
Het historische centrum van Zwolle ligt letterlijk aan je voeten. Een prachtige stad die veel te bieden heeft voor cultuurliefhebbers, sportfanaten, ondernemers en genieters!
Het appartement is gelegen aan de voorzijde van het complex. In de trapopgang geeft de zichtbare stenen muur een industriële look. Vanuit de woonkamer kijkt u uit het raam en ziet u gelijk de gezellige levendigheid van de stad. De woonkamer met open keuken is eigentijds en overgoten met licht. De visgraatvloer, donkere open keuken en hoge kozijnen geven de woning een gave, moderne uitstraling. De keuken is voorzien van diverse inbouwapparatuur en biedt een goede hoeveelheid kast- en werkruimte. Het toilet is gelegen naast de voordeur.
De badkamer is praktisch opgesteld met douche en wastafelmeubel in warme kleuren, daarnaast bevindt zich hier de aansluiting voor de wasmachine. De naastgelegen stookruimte kan tevens als opbergruimte worden gebruikt.
Bijzonderheden:
- Uniek appartement midden in het historische stadscentrum!
- Gunstige ligging ten opzichte van allerlei voorzieningen;
- opgeleverd eind december 2023;
- lichte ruimtes met zicht op het historische centrum dankzij de hoge kozijnen.
- moderne keuken voorzien van diverse inbouwapparatuur;
- gemeenschappelijke berging op begane grond;
- energielabel A.
Features
Transfer of ownership
- Last asking price
- € 290,000 kosten koper
- Asking price per m²
- € 5,577
- Status
- Sold
Construction
- Type apartment
- Upstairs apartment (apartment)
- Building type
- Resale property
- Year of construction
- 2023
- Specific
- Protected townscape or village view (permit needed for alterations) and partly furnished with carpets and curtains
- Type of roof
- Gable roof covered with roof tiles
Surface areas and volume
- Areas
- Living area
- 52 m²
- Volume in cubic meters
- 174 m³
Layout
- Number of rooms
- 2 rooms (1 bedroom)
- Number of bath rooms
- 1 bathroom and 1 separate toilet
- Bathroom facilities
- Shower and washstand
- Number of stories
- 1 story
- Located at
- 2nd floor
- Facilities
- French balcony, optical fibre, and mechanical ventilation
Energy
- Energy label
- Insulation
- Roof insulation, double glazing, energy efficient window, insulated walls, floor insulation and completely insulated
- Heating
- CH boiler
- Hot water
- CH boiler
- CH boiler
- Intergas (gas-fired combination boiler from 2023, in ownership)
Cadastral data
- ZWOLLE F 8807
- Cadastral map
- Ownership situation
- Full ownership
Exterior space
- Location
- Alongside busy road and in centre
- Balcony/roof garden
- French balcony present
Parking
- Type of parking facilities
- Paid parking
VVE (Owners Association) checklist
- Registration with KvK
- Yes
- Annual meeting
- Yes
- Periodic contribution
- Yes
- Reserve fund present
- Yes
- Maintenance plan
- No
- Building insurance
- Yes
Photos 33
© 2001-2025 funda
































