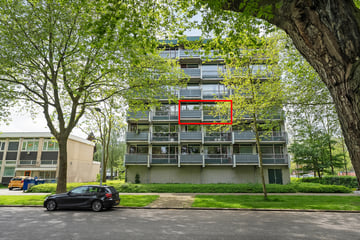
Description
Dit 2-kamer APPARTEMENT is gunstig gelegen op de 3e woonlaag met werkelijk een zeer fraai uitzicht richting de Wanningstraat met relatief veel groen. Het appartement is up-to-date te noemen!
De ligging: het appartement is gelegen in een kleinschalig gebouw met een zeer centrale ligging te Holtenbroek. Het wijkwinkelcentrum maar ook de Zwolse binnenstad zijn goed bereikbaar. Bij het complex is een ruime parkeerplaats aanwezig. Het complex is voorzien van een afgesloten entree met beltableau en een lift.
De indeling: entree met toegang tot de woonvertrekken. De woonkamer heeft een fraaie lichtinval en is netjes ingericht. De woonkamer is afgewerkt met een mooie laminaatvloer, complete hoekkeuken voorzien van een kookplaat, een afzuigkap, een combi-oven, de vernieuwde koelkast en een vaatwasser.
De riante slaapkamer grenst aan de woonkamer en heeft toegang tot het balkon. Het balkon heeft een fraaie ligging op het oosten.
Vanuit de hal met garderobe is zowel de badkamer als de praktische berging te bereiken. De badkamer is uitgerust met een douchehoek, een wastafelmeubel en het toilet. Deze is volledig betegeld en geeft een verzorgde indruk. Ook staan hier de huishoudelijke apparaten opgesteld. De berging is een praktische bergruimte met de boiler. Hier is momenteel ook een werkhoek gerealiseerd. In het appartement is blokverwarming toegepast.
De 'Vereniging van Eigenaars Strausplein 10 t/m 54' heeft een professioneel VVE Management ingeschakeld. De maandelijkse bijdrage betreft VvE € 247,- incl. stookkosten (ca. € 60,-) en de huurboiler.
Algemeen:
-Lift aanwezig;
-Inpandige berging/box op de begane grond;
-Parkeren op groot terrein naast het complex;
-Ideaal voor een 1 á 2-persoonshuishouden!
Features
Transfer of ownership
- Last asking price
- € 225,000 kosten koper
- Asking price per m²
- € 4,245
- Status
- Sold
- VVE (Owners Association) contribution
- € 247.00 per month
Construction
- Type apartment
- Apartment with shared street entrance (apartment)
- Building type
- Resale property
- Year of construction
- 1970
- Specific
- Partly furnished with carpets and curtains
- Type of roof
- Flat roof
Surface areas and volume
- Areas
- Living area
- 53 m²
- Exterior space attached to the building
- 6 m²
- External storage space
- 3 m²
- Volume in cubic meters
- 171 m³
Layout
- Number of rooms
- 2 rooms (1 bedroom)
- Number of bath rooms
- 1 bathroom
- Bathroom facilities
- Shower, toilet, and sink
- Number of stories
- 1 story
- Located at
- 3rd floor
Energy
- Energy label
- Insulation
- Double glazing
- Heating
- Communal central heating
- Hot water
- Electrical boiler (rental)
Exterior space
- Balcony/roof terrace
- Balcony present
Storage space
- Shed / storage
- Built-in
Parking
- Type of parking facilities
- Parking on private property
VVE (Owners Association) checklist
- Registration with KvK
- Yes
- Annual meeting
- Yes
- Periodic contribution
- Yes (€ 247.00 per month)
- Reserve fund present
- Yes
- Maintenance plan
- Yes
- Building insurance
- Yes
Photos 32
© 2001-2025 funda































