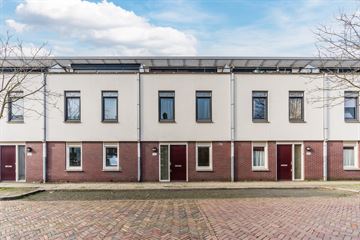
Description
In de geliefde wijk Assendorp staat deze benedenwoning met separate berging en een eigen parkeerplaats.
Het appartement is gelegen in een kleinschalig appartementencomplex met in het midden een binnentuin. Daarnaast beschikt het complex over bergingen en eigen parkeerplaatsen welke alleen voor de bewoners toegankelijk zijn.
Het kleinschalige complex staat in de gezellige wijk Assendorp. Op loopafstand bevindt zich de Assendorperstraat met een divers winkelaanbod. Daarnaast is het NS station en de historische binnenstad van Zwolle op loopafstand bereikbaar.
De indeling is als volgt:
Begane grond:
Eigen entree aan de voorzijde van het complex met een hal, toiletruimte en biedt toegang tot alle vertrekken.
Aan de achterzijde bevindt zich de ruime woonkamer. Het raampartij en de loopdeur in de achtergevel zorgen voor voldoende daglicht. De loopdeur geeft eveneens toegang tot het binnenterrein.
De keuken is gesitueerd aan de straatzijde en beschikt over een eenvoudige keukeninrichting zonder inbouwapparatuur.
Vanuit de hal zijn beide slaapkamers toegankelijk. De slaapkamers hebben een prettig formaat (circa 13 en 7m² groot).
De ruime badkamer is geheel betegeld en voorzien van een inloopdouche, wastafel en een aansluiting voor wasapparatuur.
Daarnaast beschikt het appartement nog over tweetal inpandige bergingen waarbij 1 berging de opstelling voor de cv-ketel aanwezig is.
Algemeen:
- Bijdrage V.v.E. circa € 173,58 per maand;
- De benedenwoning is per direct beschikbaar;
- Projectnotaris: Vechtstede Notarissen;
- Anti-speculatiebeding van toepassing voor de eerste 3 jaar;
- Zelfbewoningsplicht is van toepassing met een looptijd van 5 jaar.
Features
Transfer of ownership
- Last asking price
- € 275,000 kosten koper
- Asking price per m²
- € 3,819
- Status
- Sold
- VVE (Owners Association) contribution
- € 173.58 per month
Construction
- Type apartment
- Ground-floor apartment (apartment)
- Building type
- Resale property
- Year of construction
- 1997
Surface areas and volume
- Areas
- Living area
- 72 m²
- External storage space
- 6 m²
- Volume in cubic meters
- 216 m³
Layout
- Number of rooms
- 3 rooms (2 bedrooms)
- Number of bath rooms
- 1 bathroom and 1 separate toilet
- Bathroom facilities
- Shower and sink
- Number of stories
- 1 story
- Located at
- Ground floor
- Facilities
- Mechanical ventilation and TV via cable
Energy
- Energy label
- Insulation
- Completely insulated
- Heating
- CH boiler
- Hot water
- CH boiler
- CH boiler
- HR combi (gas-fired combination boiler from 2010, in ownership)
Cadastral data
- ZWOLLE G 11548
- Cadastral map
- Ownership situation
- Full ownership
- ZWOLLE G 11548
- Cadastral map
- Ownership situation
- Full ownership
Exterior space
- Location
- Alongside a quiet road and in residential district
Storage space
- Shed / storage
- Detached brick storage
- Facilities
- Electricity
- Insulation
- No insulation
Garage
- Type of garage
- Parking place
- Insulation
- No insulation
Parking
- Type of parking facilities
- Parking on private property and public parking
VVE (Owners Association) checklist
- Registration with KvK
- Yes
- Annual meeting
- Yes
- Periodic contribution
- Yes (€ 173.58 per month)
- Reserve fund present
- Yes
- Maintenance plan
- Yes
- Building insurance
- Yes
Photos 31
© 2001-2025 funda






























