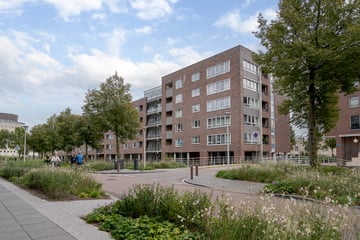
Description
Modern en stijlvol appartement in het hart van Hanzeland
Dit moderne appartement is gelegen in de kleinschalige, groene en gewilde wijk Hanzeland. Het appartementencomplex ligt vlakbij diverse winkels voor de dagelijkse boodschappen. Het bruisende stadscentrum van Zwolle, evenals het station, zijn binnen vijf minuten lopen te bereiken.
Bij binnenkomst in de centrale hal neemt u de trap of lift naar de vierde verdieping, waar het comfortabele appartement gelegen is. Het entree geeft toegang tot verschillende kamers. Als u vervolgens de woonkamer binnenstapt wordt u verrast door de lichte en ruime sfeer van de royale woonkamer. De vele raampartijen en de schuifpui naar het balkon, voorzien de living van veel daglicht. Het overdekte ruime balkon is gelegen op het zuiden en beschikt over een sfeervolle houten vlonder. Een heerlijke plek met weids uitzicht over de wijk!
Vanuit de woonkamer heeft u direct toegang tot de open keuken. Door de strakke en neutrale afwerking wordt de keuken helemaal betrokken bij de woonkamer. De keuken, die gebouwd is in 2017, beschikt over een bar en verschillende inbouwapparatuur, waaronder combi-ovenmagnetron, vaatwasser, 5-pitsgasfornuis en circulaire afzuigkap. De vele kasten bieden genoeg opbergruimte, zo heeft u altijd een nette keuken!
De woning beschikt over 2 slaapkamers, die beide uitkijken op het zuiden. De slaapkamers zijn netjes afgewerkt en de grootste slaapkamer telt maar liefst een oppervlakte van ruim 17 m2. Naast de grootste slaapkamer bevindt zich de badkamer, tevens gerealiseerd in 2017. De nette en frisse badkamer is voorzien van douche, wastafelmeubel én ligbad en is strak en netjes afgewerkt met zowel lichte als donkere tinten.
Verder zijn via de hal het separate toilet (2017), wasruimte, meterkast en verschillende vaste kasten te bereiken. Daarnaast is er een eigen (fietsen)berging op de begane grond van het appartementencomplex aanwezig.
Bijzonderheden:
- Gunstig gelegen t.o.v. voorzieningen;
- royale en lichte living;
- badkamer, keuken en toilet uit 2017;
- ruim overdekt balkon op het zuiden;
- CV installatie uit 2024;
- parkeerplaats in eigendom op afgesloten terrein;
- fietsenberging op begane grond;
- gezonde VvE.
Kortom een heerlijk appartement op een paar minuten lopen van verschillende top faciliteiten! Bent u nieuwsgierig? Neem dan contact op.
Features
Transfer of ownership
- Last asking price
- € 465,000 kosten koper
- Asking price per m²
- € 4,471
- Status
- Sold
- VVE (Owners Association) contribution
- € 202.00 per month
Construction
- Type apartment
- Apartment with shared street entrance (apartment)
- Building type
- Resale property
- Year of construction
- 2004
- Specific
- Partly furnished with carpets and curtains
- Type of roof
- Flat roof covered with asphalt roofing
Surface areas and volume
- Areas
- Living area
- 104 m²
- Other space inside the building
- 7 m²
- Exterior space attached to the building
- 8 m²
- Volume in cubic meters
- 319 m³
Layout
- Number of rooms
- 3 rooms (2 bedrooms)
- Number of bath rooms
- 1 bathroom and 1 separate toilet
- Bathroom facilities
- Shower, bath, sink, and washstand
- Number of stories
- 1 story
- Facilities
- Outdoor awning, optical fibre, mechanical ventilation, and sliding door
Energy
- Energy label
- Insulation
- Roof insulation, energy efficient window, insulated walls, floor insulation and completely insulated
- Heating
- CH boiler
- Hot water
- CH boiler
- CH boiler
- Kombi Kompakt HRE 28/24 A (gas-fired combination boiler from 2024, in ownership)
Cadastral data
- ZWOLLE P 3178
- Cadastral map
- Ownership situation
- Full ownership
Exterior space
- Location
- Alongside a quiet road, alongside waterfront and in residential district
- Balcony/roof terrace
- Balcony present
Storage space
- Shed / storage
- Built-in
Garage
- Type of garage
- Parking place
Parking
- Type of parking facilities
- Parking on gated property
VVE (Owners Association) checklist
- Registration with KvK
- Yes
- Annual meeting
- Yes
- Periodic contribution
- Yes (€ 202.00 per month)
- Reserve fund present
- Yes
- Maintenance plan
- Yes
- Building insurance
- Yes
Photos 51
© 2001-2024 funda


















































