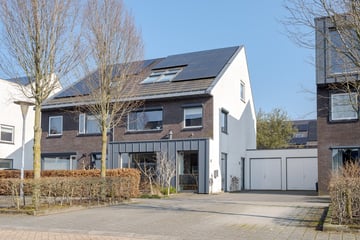
Description
Moderne uitgebouwde twee-onder-een kap uit 2011 in Stadshagen met energielabel A+!
De woning is gelegen in het kindvriendelijke deelplan Werkerhoven, op korte afstand van het uitgebreide winkelcentrum. Recreatiegebied Milligerplas is op slechts 5 fiets minuten bereikbaar. De woning is zowel via auto, fiets als openbaar goed bereikbaar!
De fraaie gevel is strak uitgevoerd met donkere stenen en contrasterend witte stucwerk. Uw auto kunt u parkeren op eigen terrein voor de garage welke in gebruik is als bijkeuken en berging. Op de oprit bevindt zich een eigen oplaadpunt voor de auto.
De woning is met een woonoppervlak van 191 m2 ruim van opzet. De hal is voorzien van meterkast, toilet en garderobe. De lichtinval is fraai door de grote raampartijen. De woonkamer is straatgericht en de mooie gashaard brengt hier veel gezelligheid in de koudere maanden. De royale strakke witte keuken met bevindt zich aan de tuinzijde. Qua apparatuur beschikt de keuken over onder meer een Bosch vaatwasser, Siemens koel/vriescombinatie en een Siemens oven en stoomoven.
Openslaande deuren bieden toegang tot de zeer fraai aangelegde tuin. Zowel de voor- als achtertuin is onder architectuur aangelegd met veel blijvend groen. De achtertuin is voorzien van schuur, overdekt loungegedeelte en beschikt over een achterom. Door de gunstige ligging geniet u maximaal van de zon. Via de keuken is er toegang tot de sfeervolle bijkeuken met schitterende opstelling.
Op de eerste verdieping vindt u drie slaapkamers, elk van mooi formaat, welke zijn voorzien van PU Greenline gietvloer en de badkamer. De badkamer heeft zowel een inloopdouche als lichtbad en samen met het toilet, en de wastafel is deze comfortabele ruimte meer dan compleet ingericht.
Op de tweede verdieping vindt u de aparte was- en technische ruimte. Daarnaast is hier een schitterende vierde (slaap)kamer gelegen; een heerlijke royale ruimte. De zichtbare houten balken en sfeervolle deuren in combinatie met de witte wanden, de enorme hoogte en het lichtinval is dit een plek om bij weg te dromen! Ook hier ligt de dezelfde gietvloer als in de andere slaapkamers. In de kap is een vliering gecreëerd voor extra bergruimte.
Bijzonderheden:
- Kindvriendelijke wijk met diverse speelveldjes en toestellen;
- gunstige liggen t.o.v. van voorzieningen;
- strak en kwalitatief afgewerkt met hoogwaardige materialen en apparatuur;
- 4 slaapkamers met de mogelijkheid tot 5;
- voorzien van bergzolder;
- energielabel A+: voorzien van maar liefst 29 zonnepanelen;
- oplaadpunt voor een elektrische auto;
- vloerverwarming in woonkamer en badkamer;
- garage is thans in gebruik als berging en bijkeuken;
- Aquacell waterontharder aanwezig.
Features
Transfer of ownership
- Last asking price
- € 750,000 kosten koper
- Asking price per m²
- € 3,927
- Status
- Sold
Construction
- Kind of house
- Single-family home, linked semi-detached residential property
- Building type
- Resale property
- Year of construction
- 2011
- Specific
- Partly furnished with carpets and curtains
- Type of roof
- Gable roof
Surface areas and volume
- Areas
- Living area
- 191 m²
- Other space inside the building
- 6 m²
- External storage space
- 9 m²
- Plot size
- 282 m²
- Volume in cubic meters
- 425 m³
Layout
- Number of rooms
- 7 rooms (4 bedrooms)
- Number of bath rooms
- 1 bathroom and 1 separate toilet
- Bathroom facilities
- Shower, bath, toilet, and sink
- Number of stories
- 3 stories and a loft
- Facilities
- Skylight, mechanical ventilation, rolldown shutters, flue, and solar panels
Energy
- Energy label
- Insulation
- Roof insulation, energy efficient window, insulated walls, floor insulation and completely insulated
- Heating
- CH boiler, gas heater and partial floor heating
- Hot water
- CH boiler
- CH boiler
- Intergas Kombi Kompakt HRE (gas-fired combination boiler from 2011, in ownership)
Cadastral data
- ZWOLLE S 5782
- Cadastral map
- Area
- 282 m²
- Ownership situation
- Full ownership
Exterior space
- Location
- In residential district
- Garden
- Back garden and front garden
- Back garden
- 108 m² (12.00 metre deep and 9.00 metre wide)
- Garden location
- Located at the northeast with rear access
Storage space
- Shed / storage
- Detached brick storage
- Facilities
- Electricity
Garage
- Type of garage
- Attached brick garage
- Capacity
- 1 car
- Facilities
- Electricity
- Insulation
- Completely insulated
Parking
- Type of parking facilities
- Parking on private property and public parking
Photos 62
© 2001-2025 funda





























































