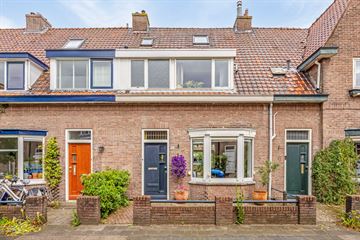This house on funda: https://www.funda.nl/en/detail/koop/verkocht/zwolle/huis-cliviastraat-22/89016186/

Description
Graag laten we deze mooie woning zien aan de gewilde en gezellige Cliviastraat in Assendorp. De woning heeft een riante achtertuin, een voortuin, drie slaapkamers op de eerste verdieping en een volwaardige zolderverdieping met 2 (slaap-)kamers. Kom gerust eens kijken!
Begane grond: entree, hal, meterkast, trapopgang, kelderkast, toilet, ruim uitgebouwde keuken met diverse (inbouw-)apparatuur en toegang tot de onderhoudsvriendelijk aangelegde achtertuin. Ruime woonkamer met erker, sfeervolle houtkachel en tuindeur.
De achtertuin ligt op het noordwesten en biedt de hele dag ruimte aan de zon. Achterin de tuin staat een grote - volledig onderkelderde - stenen berging, met wateraansluiting en opstelplaats voor wasmachine en -droger. De kelder is ca. 1.10 mtr. diep.
Eerste verdieping: overloop, drie slaapkamers. Keurige badkamer (2014) met douchecabine, toilet en wastafelmeubel. Via vaste trap toegang tot de zolderverdieping.
De zolder bestaat uit een voorzolder en twee extra (slaap-)kamers. De voorzolder biedt zeer veel bergruimte. Tevens is hier de opstelplaats cv-combiketel (Vaillant, 2015). Er is een dakkapel aanwezig aan de achterzijde, zodat er veel leefruimte is. De zolderkap is geïsoleerd.
Bijzonderheden:
Aanvaarding vanaf 1 oktober 2024.
Er is geen achterom aanwezig.
De woning is nagenoeg geheel voorzien van dubbel en HR-glas.
Features
Transfer of ownership
- Last asking price
- € 385,000 kosten koper
- Asking price per m²
- € 3,702
- Status
- Sold
Construction
- Kind of house
- Single-family home, row house
- Building type
- Resale property
- Year of construction
- 1930
- Type of roof
- Gable roof covered with roof tiles
Surface areas and volume
- Areas
- Living area
- 104 m²
- External storage space
- 11 m²
- Plot size
- 129 m²
- Volume in cubic meters
- 367 m³
Layout
- Number of rooms
- 6 rooms (5 bedrooms)
- Number of stories
- 2 stories and an attic
Energy
- Energy label
- Insulation
- Roof insulation, mostly double glazed and energy efficient window
- Heating
- CH boiler
- Hot water
- CH boiler
- CH boiler
- Vaillant (gas-fired combination boiler from 2015, in ownership)
Cadastral data
- ZWOLLE G 9367
- Cadastral map
- Area
- 129 m²
- Ownership situation
- Full ownership
Exterior space
- Location
- Alongside a quiet road and in residential district
- Garden
- Back garden
- Back garden
- 68 m² (12.00 metre deep and 5.65 metre wide)
- Garden location
- Located at the northwest
Storage space
- Shed / storage
- Detached brick storage
- Facilities
- Electricity and running water
- Insulation
- Roof insulation
Parking
- Type of parking facilities
- Paid parking and resident's parking permits
Photos 28
© 2001-2025 funda



























