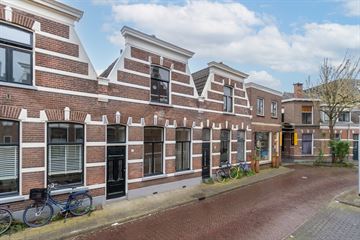This house on funda: https://www.funda.nl/en/detail/koop/verkocht/zwolle/huis-enkstraat-32/89893867/

Description
Deze woning is te koop via HOUSE2DAY MAKELAARS.
Bij deze woning kunnen geen bezichtigingen meer worden ingepland.
Welkom in deze gemoderniseerde karakteristieke woning aan de Enkstraat 32 in de populaire wijk Assendorp. Gebouwd rond 1900, combineert dit huis charmante historische details met hedendaagse gemakken, waardoor het de perfecte plek is voor wie op zoek is naar comfort en karakter.
Bij binnenkomst valt meteen de aandacht voor detail op, met houten vloeren die warmte en karakter toevoegen aan de begane grond. De keuken, gesitueerd in een lichte uitbouw aan de achterzijde, biedt voldoende ruimte en is de toegang naar de tuin.
De woonkamer, een ruimte waar ontspanning centraal staat, is uitgerust met twee elektrische haarden die zorgen voor sfeer en warmte op koude dagen. Dankzij recent geplaatst dubbel glas op de begane grond en geïsoleerde wanden, biedt deze woning een comfortabel binnenklimaat.
Op de eerste verdieping bevinden zich twee ruime slaapkamers, elk met hun eigen unieke karakter. De badkamer is vernieuwd en modern ingericht met een douche en een wastafelmeubel.
Een bijzondere toevoeging aan deze woning is de ruime tuin op het zuiden, een oase van rust waar je kunt genieten van de zon en buitenlucht. Met een praktische achterom is deze tuin niet alleen een plek van ontspanning, maar ook van gemak.
De Enkstraat 32 staat voor een fijne balans tussen historische charme en modern woongemak, gelegen in een levendige wijk vol voorzieningen en dichtbij het historische centrum.
Features
Transfer of ownership
- Last asking price
- € 365,000 kosten koper
- Asking price per m²
- € 4,451
- Status
- Sold
Construction
- Kind of house
- Single-family home, row house
- Building type
- Resale property
- Year of construction
- 1895
Surface areas and volume
- Areas
- Living area
- 82 m²
- Plot size
- 90 m²
- Volume in cubic meters
- 278 m³
Layout
- Number of rooms
- 3 rooms (2 bedrooms)
- Number of bath rooms
- 1 bathroom and 1 separate toilet
- Bathroom facilities
- Shower and sink
- Number of stories
- 2 stories
- Facilities
- Optical fibre
Energy
- Energy label
- Insulation
- Double glazing
- Heating
- CH boiler
- Hot water
- CH boiler
- CH boiler
- Gas-fired combination boiler from 2019
Cadastral data
- ZWOLLE G 4357
- Cadastral map
- Area
- 90 m²
- Ownership situation
- Full ownership
Exterior space
- Garden
- Back garden
- Back garden
- 45 m² (9.00 metre deep and 5.00 metre wide)
- Garden location
- Located at the south with rear access
Parking
- Type of parking facilities
- Resident's parking permits
Photos 23
© 2001-2024 funda






















