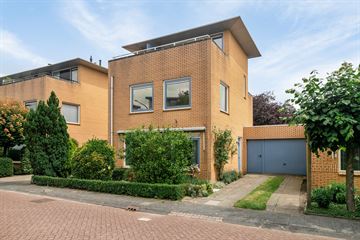This house on funda: https://www.funda.nl/en/detail/koop/verkocht/zwolle/huis-keulenstraat-23/43540323/

Description
Deze royale, onder moderne architectuur gebouwde geschakeld vrijstaande woning moet je echt gezien hebben. Dit lichte huis staat op een grote kavel van 323 m2 en beschikt over een oprit en garage.
Begane grond:
entree/gang met toilet en trapopgang. Lichte woonkamer met grote raampartijen en aan de achterzijde de keuken
1e verdieping:
overloop met separate toilet, 2 zeer ruime slaapkamers (3 kamers mogelijk). Complete badkamer met wastafel, ligbad en douchehoek.
2e verdieping:
Voorzolder met c.v.ketel, aansluitingen wasapparatuur en slaapkamer met dakterras.
Algemeen:
- ligging op loopafstand van het centrum van Zwolle en het NS station
- keurige grote achtertuin op het oosten
- woonoppervlakte 122 m² (exclusief garage)
- perceel oppervlakte 323 m²
- bouwjaar 1997
- geheel geïsoleerd
- c.v. HR combi-ketel 2008
- Verkoper is geen bewoner en dit nimmer geweest, derhalve zijn de "lijst van zaken" en de "vragenlijst" niet aanwezig - de "niet bewonersclausule" wordt ook opgenomen on de koopovereenkomst.
- De koop geschied "onder voorbehoud goedkeuring rechtbank"
Features
Transfer of ownership
- Last asking price
- € 549,000 kosten koper
- Asking price per m²
- € 4,500
- Status
- Sold
Construction
- Kind of house
- Single-family home, semi-detached residential property
- Building type
- Resale property
- Year of construction
- 1997
- Type of roof
- Shed roof
Surface areas and volume
- Areas
- Living area
- 122 m²
- Other space inside the building
- 30 m²
- Exterior space attached to the building
- 14 m²
- Plot size
- 323 m²
- Volume in cubic meters
- 545 m³
Layout
- Number of rooms
- 4 rooms (3 bedrooms)
- Number of bath rooms
- 1 bathroom and 2 separate toilets
- Bathroom facilities
- Shower, bath, and sink
- Number of stories
- 3 stories
- Facilities
- Mechanical ventilation
Energy
- Energy label
- Not available
- Insulation
- Roof insulation, double glazing, insulated walls and floor insulation
- Heating
- CH boiler
- Hot water
- CH boiler
- CH boiler
- HR Combi (gas-fired combination boiler from 2008, in ownership)
Cadastral data
- ZWOLLE P 2851
- Cadastral map
- Area
- 323 m²
- Ownership situation
- Full ownership
Exterior space
- Location
- Alongside a quiet road and in residential district
- Garden
- Back garden and front garden
- Back garden
- 165 m² (15.00 metre deep and 11.00 metre wide)
- Garden location
- Located at the east with rear access
- Balcony/roof terrace
- Roof terrace present
Garage
- Type of garage
- Attached brick garage
- Capacity
- 1 car
Parking
- Type of parking facilities
- Paid parking and parking on private property
Photos 34
© 2001-2024 funda

































