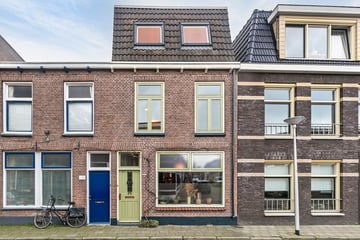This house on funda: https://www.funda.nl/en/detail/koop/verkocht/zwolle/huis-molenweg-187/43445410/

Description
Surprising, unique 3-bedroom terraced house with garden with back entrance and adjacent to the Salland meadow.
This is a property you absolutely must view to experience the spaces. Because the house is no less than 18 metres deep, its size is remarkable. In a creative way, a basement (height: approx. 2m) was created at the back of the house under the upstairs room/living room. As a result, in addition to the many square metres of living space, the house has 17.2 m2 of additional storage space. In addition to the long extension on the ground floor, a roof extension was installed, giving the house 3 generous bedrooms, a spacious bathroom and a separate study. There is an idyllic garden with bike shed and rear entrance and a generous roof terrace. In short, a spacious home in the middle of the popular Assendorp neighbourhood, adjacent to a play park, that makes this property unique!
The layout is as follows:
Ground floor: Entrance hall with meter cupboard; dining room with pellet stove and wooden floor; corner kitchen with gas hob, extractor hood, dishwasher, fridge-freezer and oven; toilet; storage room with washing machine connection and central heating boiler. Via four steps you reach the upstairs room/living room with French doors to the garden. From the living room, you look over the garden to the park behind. The storage space underneath can be accessed via a hatch. Due to the large skylight in the kitchen, the side window in the living room and the large windows at the front and back, there is pleasant light.
1st floor: The wooden staircase leads to the landing with access to one large bedroom, luxury bathroom and study. The luxurious bathroom has a multi-purpose bath with jet jets, separate shower, second toilet, washbasin and door with access to the roof terrace.
2nd floor: A fixed staircase leads to the top floor. This is divided into two generous bedrooms.
Details:
- Double glazing
- Energy label B
- 134,60 m2 living space
- 3 bedrooms
- Garden and roof terrace
- Good finishing level
- 17,20 m2 internal storage space
The property is within walking distance of the centre of Zwolle and close to the railway station and supermarkets. Besides the adjacent park 'Sallandweide', Azaleapark and Park de Wezenlanden are also within walking distance. The house is suitable for someone who wants to live centrally, but still wants the feeling of 'quiet' living.
Features
Transfer of ownership
- Last asking price
- € 525,000 kosten koper
- Asking price per m²
- € 3,889
- Status
- Sold
Construction
- Kind of house
- Single-family home, row house
- Building type
- Resale property
- Year of construction
- 1920
- Type of roof
- Flat roof covered with other
Surface areas and volume
- Areas
- Living area
- 135 m²
- Other space inside the building
- 17 m²
- Exterior space attached to the building
- 21 m²
- External storage space
- 6 m²
- Plot size
- 114 m²
- Volume in cubic meters
- 538 m³
Layout
- Number of rooms
- 6 rooms (3 bedrooms)
- Number of bath rooms
- 1 bathroom and 1 separate toilet
- Bathroom facilities
- Shower, bath, toilet, and sink
- Number of stories
- 3 stories and a basement
- Facilities
- Mechanical ventilation
Energy
- Energy label
- Insulation
- Roof insulation, double glazing, insulated walls and floor insulation
- Heating
- CH boiler and pellet burner
- Hot water
- CH boiler
- CH boiler
- Intergas (gas-fired combination boiler from 2016, in ownership)
Cadastral data
- ZWOLLE G 7781
- Cadastral map
- Area
- 81 m²
- Ownership situation
- Full ownership
- ZWOLLE G 10644
- Cadastral map
- Area
- 33 m²
- Ownership situation
- Full ownership
Exterior space
- Location
- Alongside park and in residential district
- Garden
- Back garden and deck
- Back garden
- 30 m² (6.46 metre deep and 4.63 metre wide)
- Garden location
- Located at the northeast with rear access
- Balcony/roof terrace
- Roof terrace present
Storage space
- Shed / storage
- Built-in
- Facilities
- Electricity
Parking
- Type of parking facilities
- Paid parking and resident's parking permits
Photos 37
© 2001-2025 funda




































