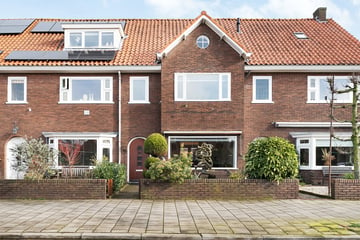
Description
** Sfeervol Herenhuis in geliefde wijk De Wipstrik **
Op zoek naar een klassiek jaren 30 huis in de Wipstrik? Wij hebben uw nieuwe woonhuis in de verkoop! Het ruime woonhuis beschikt over een doorzon woonkamer voorzien van glas in lood raampjes aan de achterzijde en heeft maar liefst 5 slaapkamers!
De achtertuin beschikt over een stenen schuur en een achterom. Het woonhuis is gelegen in de geliefde wijk De Wipstrik, deze wijk heeft een prettig woonklimaat, is breed opgezet en heeft veel groenvoorzieningen. De historische binnenstad van Zwolle, winkels, scholen en het openluchtzwembad, bevinden zich op loopafstand. De rondweg van Zwolle en het mooie buitengebied voor de natuurliefhebbers zijn snel bereikbaar.
Indeling:
begane grond:
Entree, hal, toilet met fonteintje, kelder en de trapopgang naar boven. Een prettige "Doorzon" woonkamer met openslaande deuren richting de achtertuin en in de schouw een geplaatste elektrische sierkachel. Open keuken in een lichte kleurstelling voorzien van de benodigde inbouwapparatuur.
1e verdieping:
Drie slaapkamers waarvan de twee grootsten uitgerust zijn met een eigen wastafel. Die aan achterzijde biedt ook toegang tot het balkon. De gemoderniseerde badkamer is afgewerkt in neutrale tinten en voorzien van douchehoek met glazenwand, wastafel met meubel en spiegel, 2de toilet en een handdoekradiator.
2e verdieping:
Ruime voorzolder waar de witgoedaansluitingen ook te vinden zijn net als de CV - Installatie (Intergas HR ketel). Ook zijn op deze verdieping nog twee extra slaapkamers gecreëerd. Boven de twee slaapkamers is nog voldoende bergruimte om bijvoorbeeld uw koffers te stallen, wat wel zo fijn is.
Algemeen:
- Gelegen op een geliefde plek;
- Energielabel C;
- Maar liefst vijf slaapkamers;
- Fraaie karakteristieke elementen zoals glas in lood raampjes;
Features
Transfer of ownership
- Last asking price
- € 465,000 kosten koper
- Asking price per m²
- € 3,941
- Status
- Sold
Construction
- Kind of house
- Single-family home, row house
- Building type
- Resale property
- Year of construction
- 1933
- Type of roof
- Gable roof covered with roof tiles
Surface areas and volume
- Areas
- Living area
- 118 m²
- Other space inside the building
- 9 m²
- Exterior space attached to the building
- 5 m²
- External storage space
- 9 m²
- Plot size
- 131 m²
- Volume in cubic meters
- 447 m³
Layout
- Number of rooms
- 6 rooms (5 bedrooms)
- Number of bath rooms
- 1 bathroom and 1 separate toilet
- Bathroom facilities
- Walk-in shower, toilet, sink, and washstand
- Number of stories
- 3 stories and a basement
Energy
- Energy label
- Insulation
- Roof insulation, partly double glazed, insulated walls and secondary glazing
- Heating
- CH boiler
- Hot water
- CH boiler
- CH boiler
- Intergas HR 28 (gas-fired combination boiler from 2006, in ownership)
Cadastral data
- ZWOLLE B 4025
- Cadastral map
- Area
- 131 m²
- Ownership situation
- Full ownership
Exterior space
- Location
- In residential district
- Garden
- Back garden and front garden
- Back garden
- 47 m² (8.50 metre deep and 5.50 metre wide)
- Balcony/roof terrace
- Balcony present
Storage space
- Shed / storage
- Detached brick storage
Parking
- Type of parking facilities
- Public parking
Photos 39
© 2001-2024 funda






































