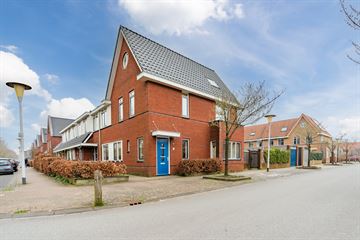
Description
HUURDERS VAN STICHTING OPENBAAR BELANG, DIE HUN WONING LEEG ACHTERLATEN, KRIJGEN TOT EN MET DONDERDAG 28 MAART 2024 VOORRANG BIJ DE AANKOOP VAN DEZE WONING. GEEN HUURDER? MELD U ZICH DAN VIA EEN BEZICHTIGINGSAANVRAAG OP FUNDA AAN ALS GEÏNTERESSEERDE. IS DE WONING NA 14 DAGEN NIET VERKOCHT, DAN NODIGEN WIJ U UIT VOOR EEN BEZICHTIGING. NEEM VOOR MEER INFORMATIE OVER DE VOORWAARDEN CONTACT OP MET ONS KANTOOR.
Gelegen op een geliefde plek in Stadshagen staat deze degelijk gebouwde eindwoning met garage. Met de gevel trots naar de groene en waterrijke Boswalstraat, bevindt de entree zich aan de Wagenschuurstraat.
De in 2006 gebouwde woning staat op een ruim perceel van 179 m². Kenmerkend voor deze woning is de degelijkheid waarmee het gebouwd is, de royale kamers, de grote zolder met mogelijkheid om nog 2 kamers te realiseren en een riante garage. Zowel de wijk als de woning is gebouwd in de jaren-’30 stijl maar wel met hedendaags comfort, zo is de woning volledig geïsoleerd en heeft het een energielabel B.
Het geheel is centraal gelegen nabij het winkelcentrum en andere voorzieningen zoals de kinderopvang, basisscholen, sportvoorzieningen en het station van Stadshagen. De binnenstad ligt op ca. 10 fietsminuten. De uitvalswegen naar de A50 en de A28 zijn net als de binnenstad goed en snel te bereiken.
Indeling
Begane grond
Entree, ruime hal met toilet, meterkast en een vaste ‘luie’ trap naar de eerste verdieping. Woonkamer met schuifpui en een erker aan de zijkant van de kamer, beide elementen zorgen voor een licht en ruimtelijk gevoel in de woonkamer. Uiteraard vindt u hier ook de trapkast.
De openkeuken bevindt zich aan de voorzijde van de woning en heeft een prachtig uitzicht op het water en het groen van de Boswalstraat.
Eerste verdieping
Overloop met twee slaapkamers en badkamer. De grootste slaapkamer is gesitueerd aan de achterzijde en is eventueel op te delen in twee volwaardige kamers. Daarnaast is er vanuit deze slaapkamer toegang tot het balkon. Aan de voorzijde bevindt zich de badkamer en de tweede slaapkamer.
Tweede verdieping
De zolder is te bereiken via een vaste trap. De zolder biedt veel bergruimte met eventueel de mogelijkheid om twee kamers te realiseren. Daarnaast zijn hier de technische installaties aanwezig zoals de cv-installatie en de mechanische ventilatie.
Tuin
De achtertuin is onderhoudsvriendelijk aangelegd en zonovergoten dankzij de gunstige ligging op het zuidoosten. Aan de zijkant van de tuin bevindt zich een poort met toegang tot de openbare weg en tot slot is er nog een garage voorzien van elektra achter op het perceel.
Algemeen:
- Het woonhuis is per direct beschikbaar;
- Projectnotaris: Vechtstede Notarissen;
- Anti-speculatiebeding is van toepassing voor de eerste 3 jaar;
- Zelfbewoningsplicht is van toepassing met een looptijd van 5 jaar.
Features
Transfer of ownership
- Last asking price
- € 449,000 kosten koper
- Asking price per m²
- € 3,711
- Status
- Sold
Construction
- Kind of house
- Single-family home, corner house
- Building type
- Resale property
- Year of construction
- 2006
- Specific
- Partly furnished with carpets and curtains
- Type of roof
- Gable roof covered with roof tiles
Surface areas and volume
- Areas
- Living area
- 121 m²
- Exterior space attached to the building
- 3 m²
- External storage space
- 19 m²
- Plot size
- 179 m²
- Volume in cubic meters
- 445 m³
Layout
- Number of rooms
- 3 rooms (2 bedrooms)
- Number of bath rooms
- 1 bathroom and 1 separate toilet
- Bathroom facilities
- Shower, toilet, and sink
- Number of stories
- 3 stories
- Facilities
- Outdoor awning, mechanical ventilation, and sliding door
Energy
- Energy label
- Insulation
- Roof insulation, double glazing, insulated walls and floor insulation
- Heating
- CH boiler
- Hot water
- CH boiler
- CH boiler
- HR combi (gas-fired combination boiler from 2005, in ownership)
Cadastral data
- ZWOLLERKERSPEL O 2328
- Cadastral map
- Area
- 179 m²
- Ownership situation
- Full ownership
Exterior space
- Location
- In residential district
- Garden
- Back garden and front garden
- Back garden
- 94 m² (14.50 metre deep and 6.50 metre wide)
- Garden location
- Located at the southeast with rear access
- Balcony/roof terrace
- Balcony present
Garage
- Type of garage
- Detached wooden garage
- Capacity
- 1 car
- Facilities
- Electricity
- Insulation
- No insulation
Parking
- Type of parking facilities
- Public parking
Photos 50
© 2001-2025 funda

















































