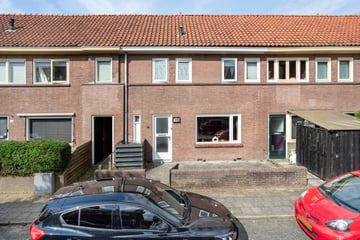This house on funda: https://www.funda.nl/en/detail/koop/verkocht/zwolle/huis-wilgenstraat-51/89057719/

Description
Sfeervol en modern ingericht, aantrekkelijke prijsklasse, eengezinswoning met zonnige tuin en bovendien op korte afstand van de binnenstad.
Deze woning heeft 3 verdiepingen met in totaal 3 slaapkamers.
De compacte tuin is onderhoudsarm aangelegd en heeft een heerlijke zon ligging op het westen. De tuin is eveneens via een achterom bereikbaar en heeft een stenen berging.
Begane Grond:
Entree/hal met toilet v.v. hangcloset, trapopgang. de keuken, deze is ingericht met een moderne opstelling en v.v. keramische kookplaat, afzuigkap, combi magnetron en koelkast.
Vanuit de keuken is de provisiekelder bereikbaar. De sfeervolle woonkamer vindt u aan de straatzijde. Deze is in 2019 voorzien van een nieuwe laminaatvloer.
1e Verdieping:
Overloop met vaste kast en toegang tot 2 slaapkamers welke zijn voorzien van eiken houten vloeren. De smaakvolle badkamer is ingericht in een lichte kleurstelling en voorzien van een inloopdouche en een wastafelmeubel.
2e Verdieping:
Vaste trap naar 2e verdieping. Deze verdieping is ruim en voorzien van een dakkapel. U vindt er een ruime voorzolder met aansluiting voor uw wasapparatuur en een ruime slaapkamer v.v. een laminaatvloer.
Algemeen:
- bouwjaar 1936;
- perceeloppervlakte 78 m2.
- Energielabel E
Features
Transfer of ownership
- Last asking price
- € 298,000 kosten koper
- Asking price per m²
- € 3,821
- Status
- Sold
Construction
- Kind of house
- Single-family home, row house
- Building type
- Resale property
- Year of construction
- 1936
- Type of roof
- Gable roof
Surface areas and volume
- Areas
- Living area
- 78 m²
- External storage space
- 4 m²
- Plot size
- 78 m²
- Volume in cubic meters
- 275 m³
Layout
- Number of rooms
- 5 rooms (3 bedrooms)
- Number of stories
- 3 stories
Energy
- Energy label
- Insulation
- Partly double glazed and insulated walls
- Heating
- CH boiler
- CH boiler
- 2010
Cadastral data
- ZWOLLE A 8346
- Cadastral map
- Area
- 78 m²
- Ownership situation
- Full ownership
Exterior space
- Location
- Alongside a quiet road and in residential district
- Garden
- Back garden and front garden
- Back garden
- 42 m² (6.00 metre deep and 7.00 metre wide)
- Garden location
- Located at the west with rear access
Photos 39
© 2001-2025 funda






































