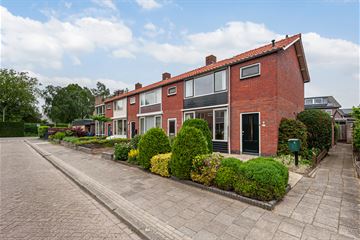
Description
Hoekwoning op royaal perceel van 198 m². De woning heeft een ruime voor en achtertuin alsmede een extra brede stenen berging. Daarnaast heeft de woning een ruime woonkamer, dichte keuken, 3 slaapkamers en badkamer. Deze woning is op loopafstand van het historische centrum van Vianen gelegen.
Vianen heeft een uitstekende ontsluiting via A-2 en A-27 naar Utrecht, Amsterdam, 's-Hertogenbosch en Gorinchem. Openbaar vervoer is optimaal geregeld door het busstation aan de Lekbrug van waaruit NS station Utrecht met ca. 20 minuten bereikbaar is.
Indeling:
Begane grond:
Entree/hal, meterkast, trapopgang en kelderkast. Vanuit de hal bereik je de ruime woonkamer met royale glaspartij aan de voorzijde en achterzijde met uitzicht op de tuin. De dichte keuken is voorzien van een eenvoudig keukenblok. Vanuit de keuken is de brede tuin bereikbaar.
Tuin:
Brede tuin met achterom. In de tuin zijn meerdere terrassen aanwezig om lekker in de zon te kunnen zitten. De stenen berging is vergroot.
Eerste verdieping:
Overloop met toegang tot 3 slaapkamers, badkamer voorzien van een douche en wastafel, tevens is er een separate toiletruimte aanwezig.
Vliering:
Er is een grote vliering aanwezig, ideaal als opslagruimte. Hier bevindt zich de cv-ketel.
Bijzonderheden:
- Hoekwoning;
- 3 slaapkamers;
- 2 toiletten;
- Grote berging;
- Cv-ketel 2016;
- Bouwkundige keuring aanwezig;
- Zonnige tuin.
Features
Transfer of ownership
- Last asking price
- € 325,000 kosten koper
- Asking price per m²
- € 4,452
- Status
- Sold
Construction
- Kind of house
- Single-family home, corner house
- Building type
- Resale property
- Year of construction
- 1962
- Specific
- Renovation project
- Type of roof
- Gable roof covered with roof tiles
- Quality marks
- Bouwkundige Keuring
Surface areas and volume
- Areas
- Living area
- 73 m²
- External storage space
- 12 m²
- Plot size
- 198 m²
- Volume in cubic meters
- 290 m³
Layout
- Number of rooms
- 5 rooms (3 bedrooms)
- Number of bath rooms
- 1 bathroom and 2 separate toilets
- Bathroom facilities
- Shower and sink
- Number of stories
- 2 stories
- Facilities
- Passive ventilation system
Energy
- Energy label
- Insulation
- Partly double glazed
- Heating
- CH boiler
- Hot water
- CH boiler
- CH boiler
- HR-107 ( combination boiler, in ownership)
Cadastral data
- VIANEN B 3997
- Cadastral map
- Area
- 198 m²
- Ownership situation
- Full ownership
Exterior space
- Location
- Alongside a quiet road and in residential district
- Garden
- Back garden and front garden
- Back garden
- 51 m² (1.15 metre deep and 8.15 metre wide)
- Garden location
- Located at the north with rear access
Storage space
- Shed / storage
- Detached brick storage
- Facilities
- Electricity
- Insulation
- No cavity wall
Photos 39
© 2001-2024 funda






































