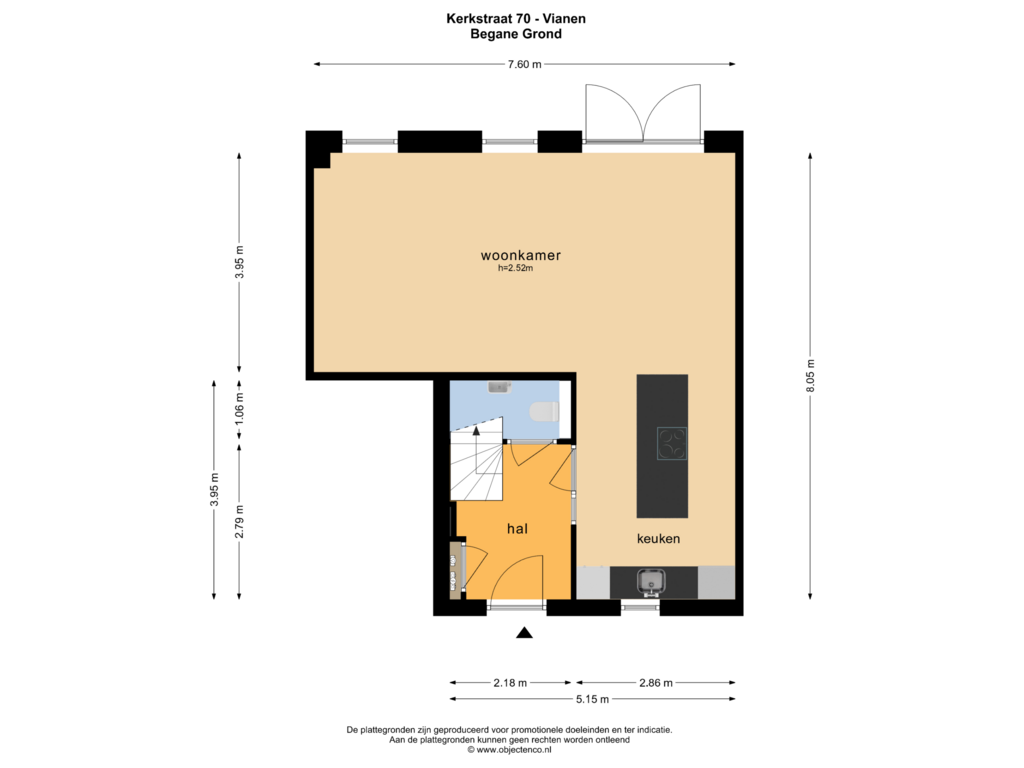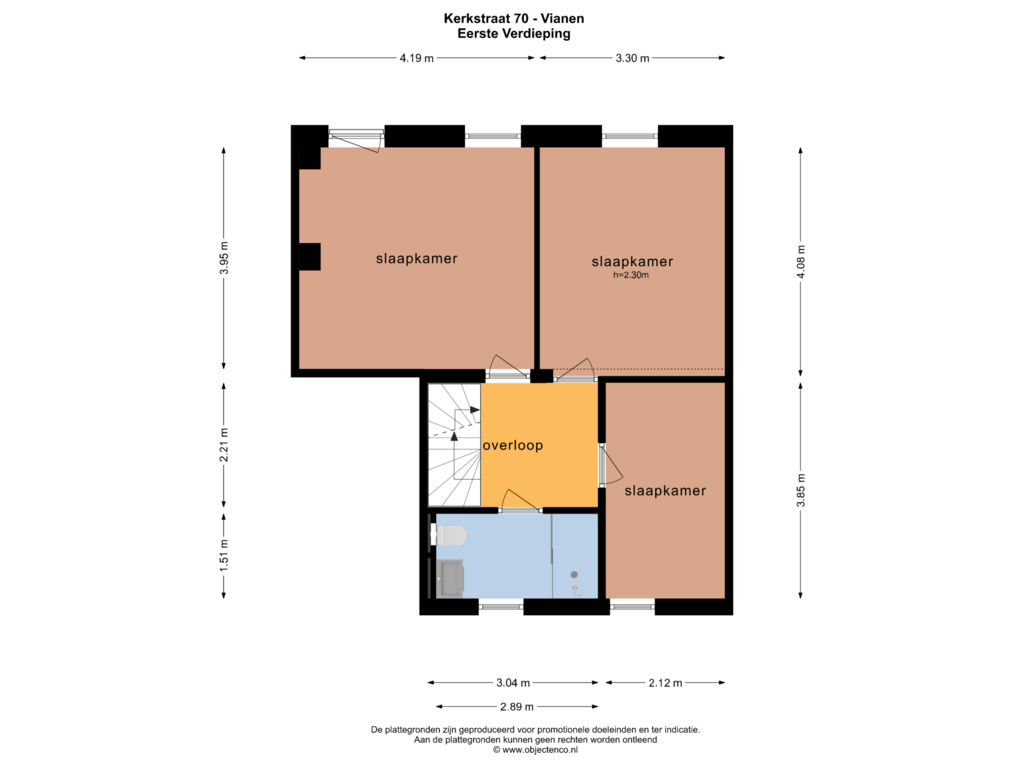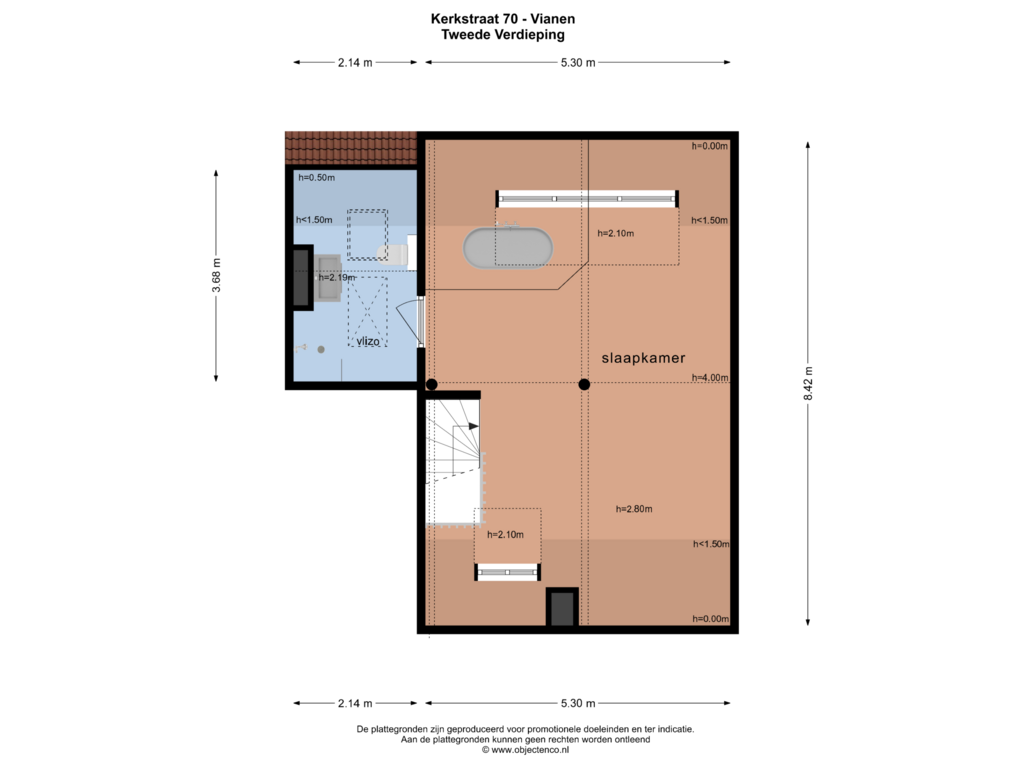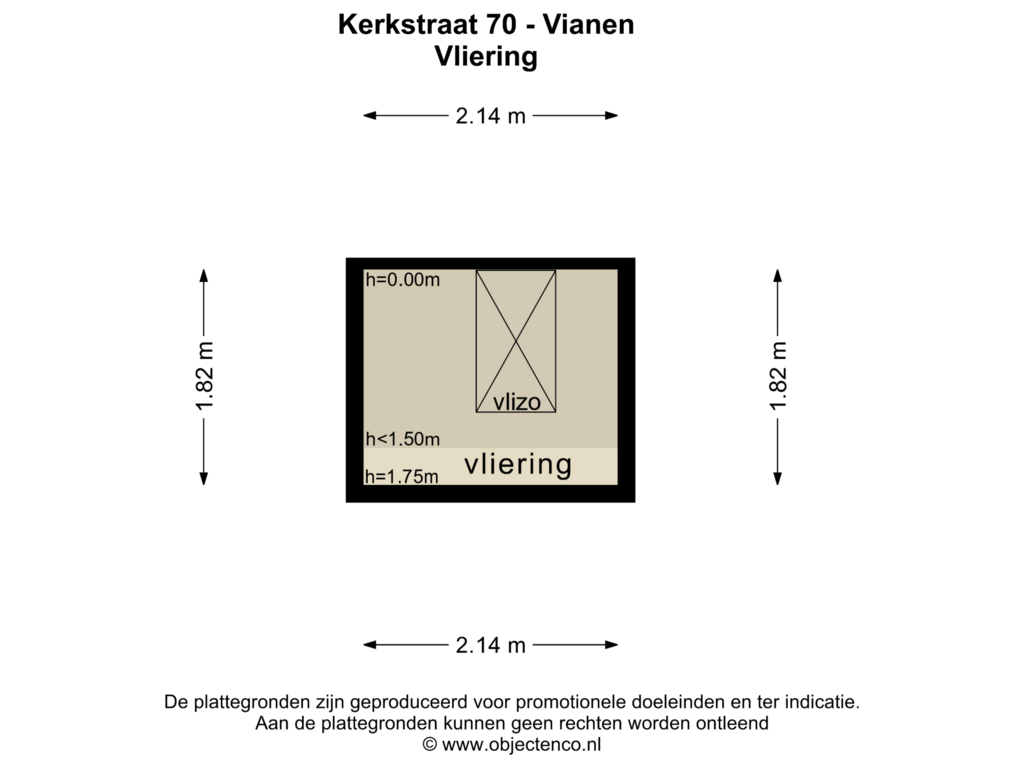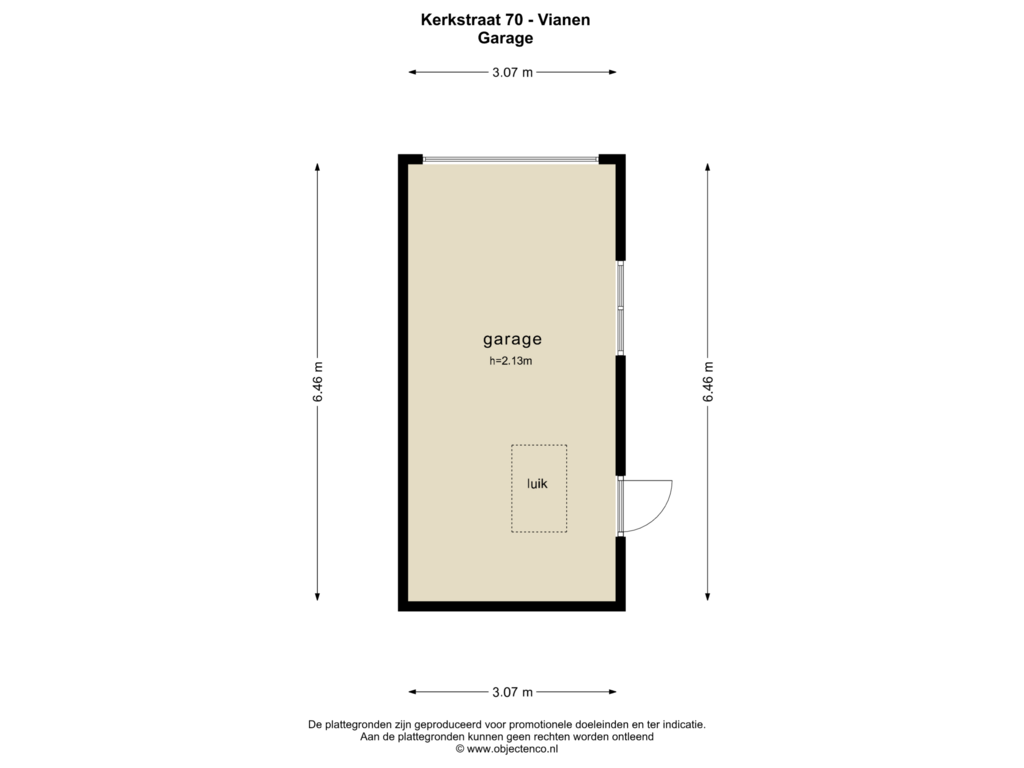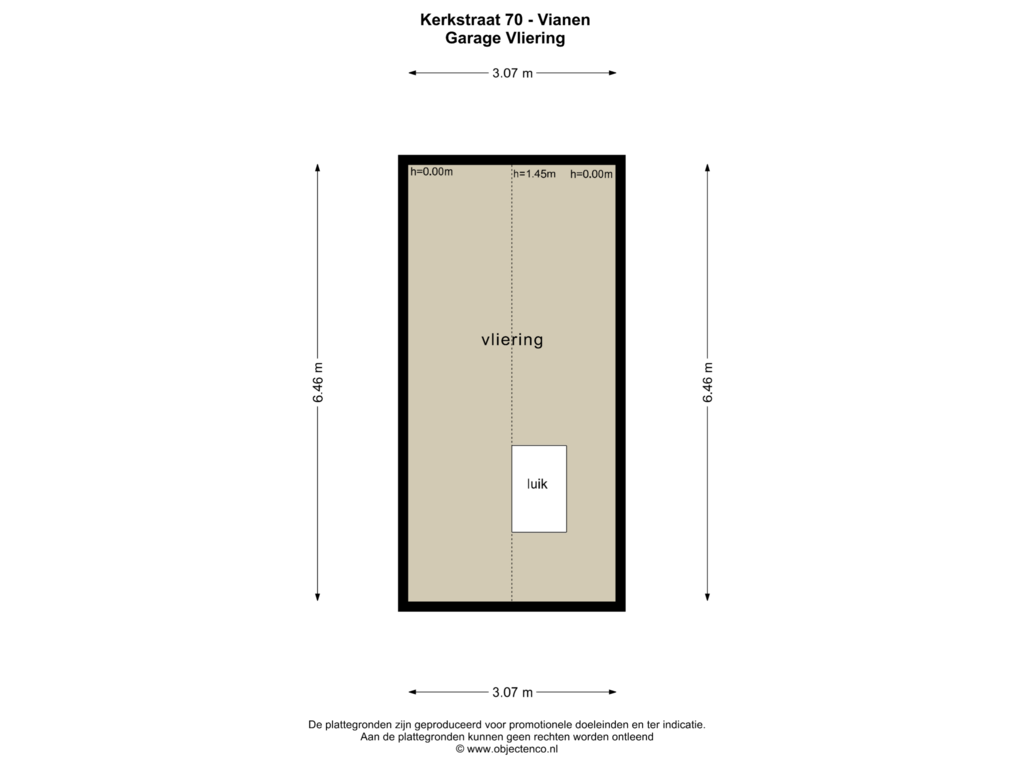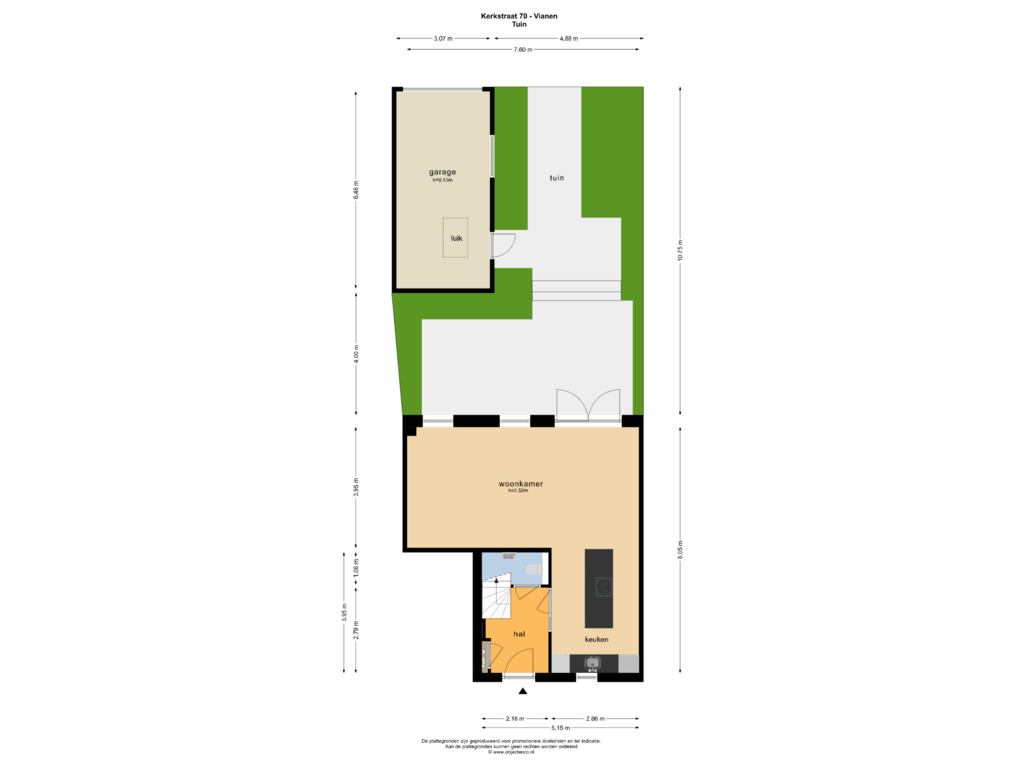This house on funda: https://www.funda.nl/en/detail/koop/vianen-ut/huis-kerkstraat-70-a/43730956/
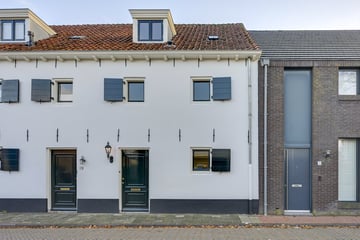
Kerkstraat 70-A4132 BG Vianen (UT)Vianen binnenstad
€ 795,000 k.k.
Eye-catcherPrachtig verbouwde woning waar historie en modern comfort samenkomen!
Description
Welkom bij de Kerkstraat 70A in Vianen! Dit voormalige kaaspakhuis is met veel aandacht en vakmanschap verbouwd tot een prachtige woning, waar historie en modern comfort samenkomen. Het pand heeft zijn authentieke charme behouden, terwijl alles is gemoderniseerd voor optimaal woongenot. Er is een nieuwe, goed geïsoleerde betonvloer aangebracht en de woning is grotendeels voorzien van vloerverwarming.
De ligging is ideaal: midden in het historische centrum van Vianen, met de gezellige winkelstraat op loopafstand. Een bijzonder pluspunt is de vrijstaande garage met bergvliering aan de achterzijde van de woning, een echte zeldzaamheid in deze omgeving.
Binnen vindt u drie ruime slaapkamers en twee luxe afgewerkte badkamers. Op de zolderverdieping blijft de oorspronkelijke houten kapconstructie in het zicht, wat een uniek karakter geeft aan deze ruimte. De achtertuin is netjes aangelegd, biedt veel rust en vangt bovendien lekker wat zon.
Het pand zelf stamt uit 1850 en werd in 1980 verbouwd tot twee woningen. De kleine ramen herinneren nog aan zijn oorspronkelijke functie als kaaspakhuis, wat bijdraagt aan de bijzondere sfeer.
Bent u benieuwd naar deze unieke woning? Kom gerust een kijkje nemen en ervaar zelf de combinatie van historie en hedendaags comfort!
Begane grond: Entree, hal, meterkast, hangend toilet, trapopgang, moderne keuken met kookeiland en inbouwapparatuur, zoals een inductie kookplaat met geïntegreerde afzuiging, Quooker, combi-oven, koelkast, vriezer en een vaatwasmachine, woonkamer met indirecte verlichting op de wanden, de gehele begane grond is uitgevoerd met een klassieke parketvloer, glad gestuukte wanden en plafond (met inbouwspots), openslaande deuren geven toegang tot de netjes aangelegde stadstuin, ruime garage met bergruimte op de vliering.
1e verdieping: Overloop, slaapkamer aan de voorzijde, moderne badkamer met inloopdouche, hangend toilet en wastafelmeubel, 2 ruime slaapkamers aan de achterzijde, waarvan één met Frans balkon.
2e verdieping: Ruime zolderverdieping ingericht als luxe slaapkamer met 2 dakkapellen en een vrijstaand ligbad, 2e badkamer met inloopdouche, wastafelmeubel en 3e toilet en aansluitingen voor de wasmachine en droger.
Afmetingen:
Woon-/eetkamer 760 x 395
Keuken 395 x 286
Slaapkamer 1 212 x 385
Slaapkamer 2 330 x 408
Slaapkamer 3 419 x 395
Garage 646 x 307
Badkamer zolder 214 x 368
Badkamer 304 x 151
Zolder 842 x 530
Tuin 1075 x 488
Bijzonderheden:
- Oplevering in overleg, kan spoedig
- De begane grondvloer is volledig vervangen door een geïsoleerde betonnen vloer met vloerverwarming
- De gehele woning is goed geïsoleerd en bijna volledig voorzien van dubbel glas
- De ramen en deuren aan de achterzijde zijn vernieuwd en voorzien van Deventer kaderafdichting en HR++ glas met argonvulling
- Aan de achterzijde grenst de garage aan een hofje
- De woning is een onderdeel van het beschermde stadsgezicht van Vianen
- Aan de achter- en voorzijde is een nieuwe dakkapel geplaatst
- Bijna de gehele woning is voorzien van vloerverwarming met thermostaten in elk vertrek
- De gehele elektrische installatie, gas- en waterleidingen zijn vernieuwd
- Verwarming en warm water d.m.v. een nieuwe HR combiketel (Nefit 2024) met extra boiler
Interesse in dit huis? Schakel direct uw eigen NVM-aankoopmakelaar in.
Uw NVM-aankoopmakelaar komt op voor uw belang en bespaart u tijd, geld en zorgen.
Adressen van collega NVM-aankoopmakelaars in Vianen vindt u op Funda.
Features
Transfer of ownership
- Asking price
- € 795,000 kosten koper
- Asking price per m²
- € 5,679
- Listed since
- Status
- Available
- Acceptance
- Available in consultation
Construction
- Kind of house
- Single-family home, corner house
- Building type
- Resale property
- Year of construction
- 1850
- Specific
- Protected townscape or village view (permit needed for alterations)
- Type of roof
- Gable roof covered with roof tiles
Surface areas and volume
- Areas
- Living area
- 140 m²
- Other space inside the building
- 1 m²
- External storage space
- 20 m²
- Plot size
- 195 m²
- Volume in cubic meters
- 506 m³
Layout
- Number of rooms
- 5 rooms (4 bedrooms)
- Number of bath rooms
- 2 bathrooms and 1 separate toilet
- Bathroom facilities
- 2 walk-in showers, 2 toilets, 2 washstands, and bath
- Number of stories
- 2 stories and an attic
- Facilities
- Skylight, french balcony, mechanical ventilation, passive ventilation system, and TV via cable
Energy
- Energy label
- Insulation
- Mostly double glazed, energy efficient window and completely insulated
- Heating
- CH boiler and partial floor heating
- Hot water
- CH boiler
- CH boiler
- HR (gas-fired combination boiler from 2024, in ownership)
Cadastral data
- VIANEN A 2835
- Cadastral map
- Area
- 195 m²
- Ownership situation
- Full ownership
Exterior space
- Location
- In centre
- Garden
- Back garden
- Back garden
- 52 m² (10.75 metre deep and 4.88 metre wide)
- Garden location
- Located at the east with rear access
- Balcony/roof garden
- French balcony present
Garage
- Type of garage
- Detached brick garage
- Capacity
- 1 car
- Facilities
- Loft and electricity
Parking
- Type of parking facilities
- Resident's parking permits
Photos 101
Floorplans 7
© 2001-2024 funda





































































































