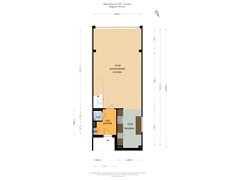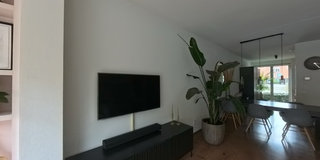Sold under reservation
Rijsenborch 3594132 HV Vianen (UT)Blankenborch
- 153 m²
- 130 m²
- 4
€ 589,000 k.k.
Description
Spacious, expanded on two floors, move-in ready home!
Located in one of the most popular and child-friendly areas of Vianen: Blankenborch. Within walking distance is the cosy, historic centre of Vianen. Shops, schools, sports clubs and arterial roads such as the A2 and A27 are within easy reach. In front of the door is ample parking.
Year built: 2011. Living area: approx. 153 m². Plot size: 130 m². Capacity: approx. 538 m³.
Layout:
Ground floor:
Through the front garden one enters the house in the reception hall with meter cupboard, cloakroom, toilet room (with fountain) and a glass door to the living room. The tall door gives access to the combined living space with a kitchen at the front, which has plenty of light thanks to double French doors, and an expanded, garden-facing living room. The kitchen is in two parts: the high part has cabinets, drawers, a combi-oven/microwave (at height) and a fridge/freezer. The lower part has a composite worktop with wide drawers, a 5-burner gas hob, a stainless steel extractor hood, dishwasher next to the sink and several power points. Near the cooking area, the kitchen wall has been treated with a special coating. The garden-oriented living room features practical folding doors to the rear garden, which open almost the entire rear.
First floor:
Landing with access to currently two bedrooms of 19 m² and 13 m² respectively. The largest bedroom can easily be split into two rooms. The modern bathroom is approximately 8 m² and features a walk-in shower with hand and rain shower, a bathtub with hand shower, a double washbasin with mirror cabinet, a second toilet, a design radiator and various power points.
Second floor:
This floor offers a landing with access to two bedrooms of 22 and 10 m² respectively. There is also a separate technical/laundry room with the inverter for the solar panels and the heat recovery unit. The second floor features plenty of storage space.
South-west facing garden:
The property has a front and back garden. The back garden is accessible via a back entrance and via the aluminium folding doors from the living room. The garden is carefully landscaped and features several terraces, a lawn and flower boxes. At the back of the garden is a detached wooden shed with electricity. At the rear façade of the house are an outdoor tap and an electric sunshade on the ground floor, as well as electric shutters on the first floor(s). A spacious parking area can be accessed from the rear garden.
Details:
- Property fitted with laminate flooring.
- Well maintained.
- Energy efficient home.
- Aluminium window frames, low maintenance with HR++ glass.
- Modern kitchen and bathroom.
- Four spacious bedrooms (five possible).
- 13 solar panels.
- Following kitchen appliances replaced: combi microwave (2020), dishwasher (2023).
- Roofing shed replaced in 2024.
- Seven additional solar panels installed in 2022; now total 13.
- Smoke detectors replaced in 2020.
Available: in consultation
Energy label: A++
Interested in this house? Immediately engage your own NVM purchase broker.
The NVM purchase broker looks after your interests and saves time, money and worries.
Features
Transfer of ownership
- Asking price
- € 589,000 kosten koper
- Asking price per m²
- € 3,850
- Listed since
- Status
- Sold under reservation
- Acceptance
- Available in consultation
Construction
- Kind of house
- Single-family home, row house
- Building type
- Resale property
- Year of construction
- 2011
- Specific
- Partly furnished with carpets and curtains
- Type of roof
- Flat roof
- Quality marks
- Energie Prestatie Advies
Surface areas and volume
- Areas
- Living area
- 153 m²
- External storage space
- 6 m²
- Plot size
- 130 m²
- Volume in cubic meters
- 538 m³
Layout
- Number of rooms
- 6 rooms (4 bedrooms)
- Number of bath rooms
- 1 bathroom and 1 separate toilet
- Bathroom facilities
- Double sink, walk-in shower, bath, and toilet
- Number of stories
- 3 stories
- Facilities
- Outdoor awning, french balcony, mechanical ventilation, passive ventilation system, rolldown shutters, TV via cable, and solar panels
Energy
- Energy label
- Insulation
- Roof insulation, energy efficient window, insulated walls, floor insulation and completely insulated
- Heating
- CH boiler
- Hot water
- CH boiler
- CH boiler
- Remeha (gas-fired combination boiler from 2011, in ownership)
Cadastral data
- VIANEN B 7258
- Cadastral map
- Area
- 130 m²
- Ownership situation
- Full ownership
Exterior space
- Location
- Alongside a quiet road and in residential district
- Garden
- Back garden and front garden
- Back garden
- 43 m² (9.26 metre deep and 5.27 metre wide)
- Garden location
- Located at the southwest with rear access
- Balcony/roof garden
- French balcony present
Storage space
- Shed / storage
- Detached wooden storage
- Facilities
- Electricity
- Insulation
- No insulation
Parking
- Type of parking facilities
- Public parking
Want to be informed about changes immediately?
Save this house as a favourite and receive an email if the price or status changes.
Popularity
0x
Viewed
0x
Saved
30/10/2024
On funda







