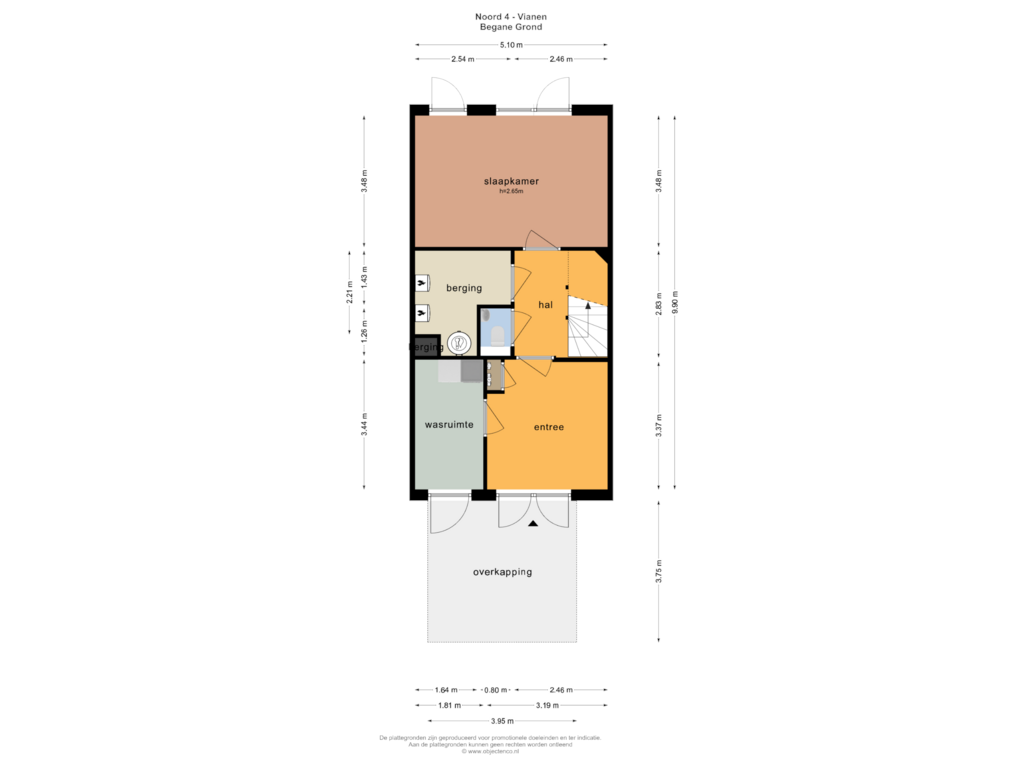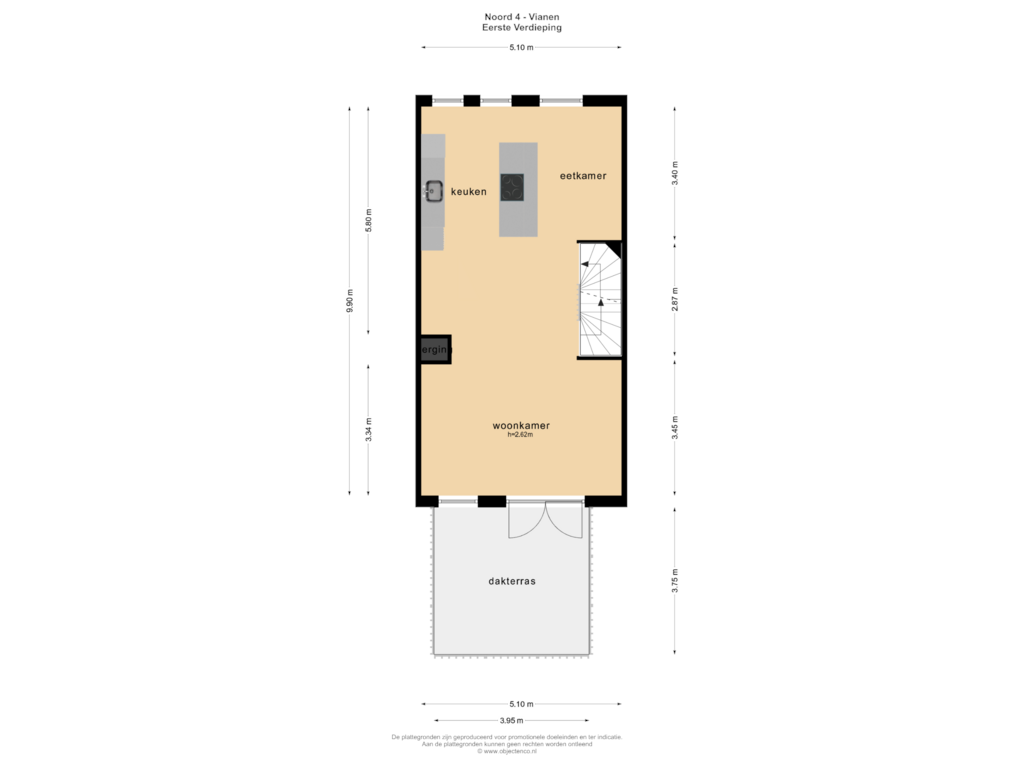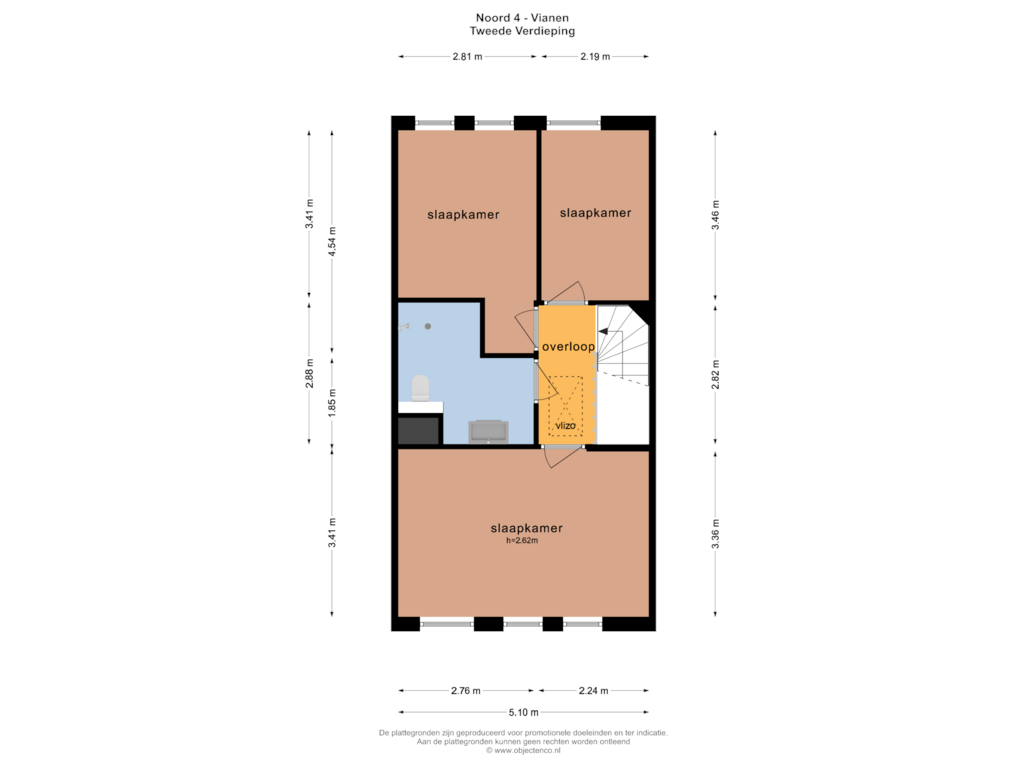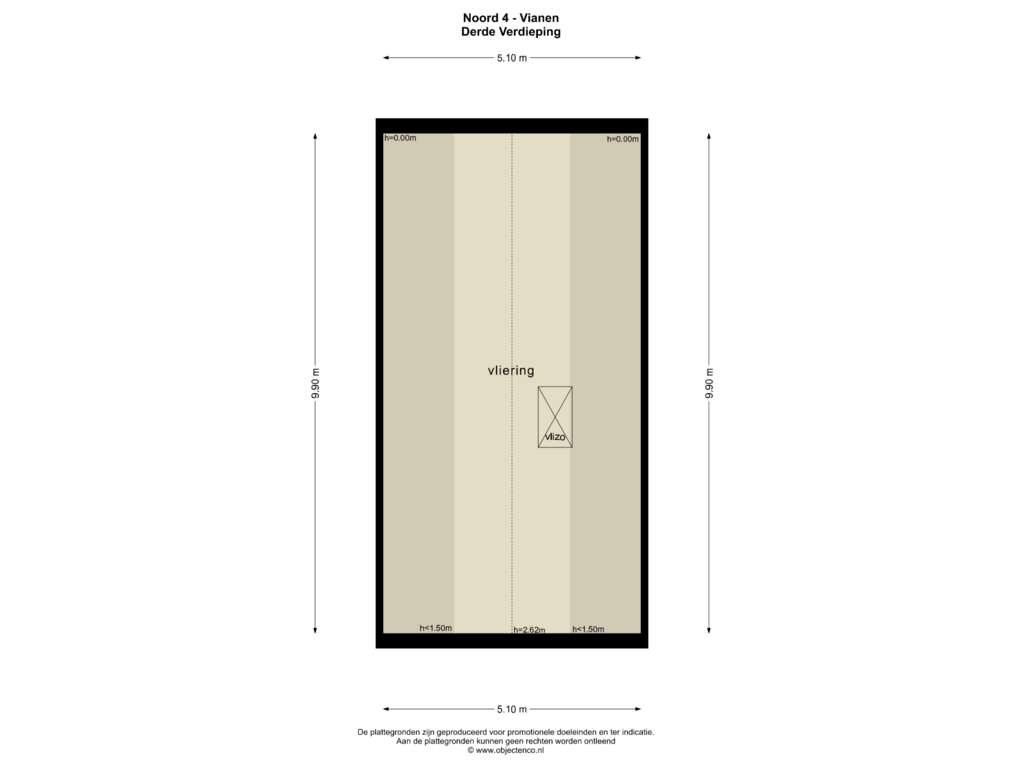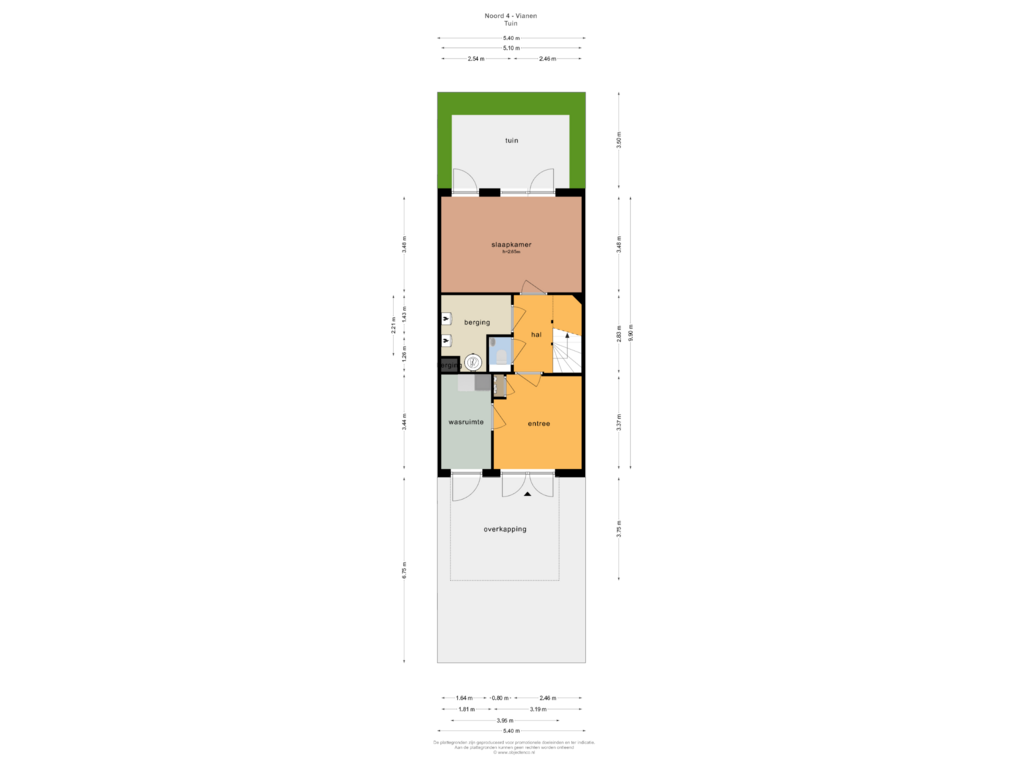This house on funda: https://www.funda.nl/en/detail/koop/vianen-ut/huis-sluiseiland-noord-4/43660121/
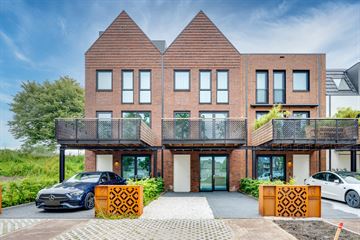
Eye-catcherModern herenhuis met uitzicht over sluizen, Merwedekanaal en de Lek!
Description
Recent opgeleverd modern herenhuis met eigen parkeerplaats gelegen op het sluiseiland met het historische centrum van Vianen op loopafstand. Bijzonder aan deze woning is toch wel het uitzicht vanuit de woonkamer op de sluizen van het Merwedekanaal, de rivier De Lek en het oude stadscentrum. De woning is opgeleverd in 2023 en is duurzaam gebouwd, zo is er een warmtepomp geplaatst en zijn er zonnepanelen aanwezig. Aan de voorzijde is er parkeergelegenheid op eigen terrein. Wonen doe je op de eerste verdieping, hier is een moderne keuken geplaatst met een kookeiland en vanuit de woonkamer loop je zo het zonnige dakterras op. Op de begane grond is er ook nog een woon/werk/slaapkamer met deuren die toegang geven tot de netjes aangelegde achtertuin. Kortom een zeer moderne en comfortabele nieuwbouwwoning gelegen op een zeer leuke plek op het Sluiseiland. Je kunt er zo in!
Indeling;
Begane grond: Entree, ruime hal met meterkast, berging met wasruimte, 2e hal met trapopgang en modern hangend toilet, berging met stookruimte, woon/slaap/werkkamer met twee deuren die toegang geven tot de tuin.
1e verdieping: Woonkamer en keuken met kookeiland, de keuken is voorzien van een inductie kookplaat met geïntegreerde afzuiging, combi oven, koelkast, vaatwasmachine en een geïntegreerde koffiemachine, eetgedeelte aan de achterzijde, woonkamer aan de voorzijde met deuren naar het zonnige dakterras.
2e verdieping: Overloop, 2 slaapkamers aan de achterzijde, moderne badkamer voorzien van een inloopdouche, toilet en een wastafelmeubel, ruime slaapkamer aan de voorzijde.
Bergvliering bereikbaar middels een vlizotrap.
Afmetingen;
Entree 319 x 337
Berging/wasruimte 164 x 344
Slaapkamer b.g. 510 x 348
Keuken-/eetkamer 510 x 340
Woonkamer 510 x 632
Dakterras 395 x 375
Slaapkamer 1 510 x 336
Slaapkamer 2 281 x 341
Slaapkamer 3 219 x 346
Badkamer 281 x 288
Tuin 540 x 350
Bijzonderheden;
- Oplevering in overleg;
- Het betreft een zeer duurzame woning voorzien van een warmtepomp en zonnepanelen (10 stuks);
- De woning is zeer goed geïsoleerd, heeft triple beglazing en een A+++ energielabel;
- De woning is gebouwd met een SWK garantie, overdraagbaar aan de koper;
- Er is parkeergelegenheid op eigen terrein, ideaal voor het opladen van een elektrische auto;
- Aan de voorzijde zal het parkeerterrein opnieuw ingericht gaan worden;
- Zeer centraal gelegen t.o.v. winkels, openbaar vervoer, de Lekdijk met de uiterwaarden en de uitvalswegen.
Interesse in dit huis? Schakel direct uw eigen NVM-aankoopmakelaar in.
Uw NVM-aankoopmakelaar komt op voor uw belang en bespaart u tijd, geld en zorgen.
Adressen van collega NVM-aankoopmakelaars in Vianen vindt u op Funda.
Features
Transfer of ownership
- Asking price
- € 775,000 kosten koper
- Asking price per m²
- € 5,167
- Listed since
- Status
- Sold under reservation
- Acceptance
- Available in consultation
Construction
- Kind of house
- Single-family home, row house
- Building type
- Resale property
- Year of construction
- 2022
- Specific
- Partly furnished with carpets and curtains
- Type of roof
- Pyramid hip roof
- Quality marks
- SWK Garantiecertificaat
Surface areas and volume
- Areas
- Living area
- 150 m²
- Other space inside the building
- 23 m²
- Exterior space attached to the building
- 30 m²
- Plot size
- 116 m²
- Volume in cubic meters
- 663 m³
Layout
- Number of rooms
- 5 rooms (4 bedrooms)
- Number of bath rooms
- 1 bathroom and 1 separate toilet
- Bathroom facilities
- Walk-in shower, toilet, sink, and washstand
- Number of stories
- 3 stories and a loft
Energy
- Energy label
- Insulation
- Completely insulated
- Heating
- Complete floor heating and heat pump
Cadastral data
- VIANEN B 7898
- Cadastral map
- Area
- 116 m²
- Ownership situation
- Full ownership
Exterior space
- Location
- Along waterway, in residential district and unobstructed view
- Garden
- Back garden
- Back garden
- 19 m² (3.50 metre deep and 5.40 metre wide)
- Garden location
- Located at the east with rear access
- Balcony/roof terrace
- Roof terrace present
Storage space
- Shed / storage
- Built-in
- Facilities
- Electricity
Garage
- Type of garage
- Parking place
Parking
- Type of parking facilities
- Parking on private property and public parking
Photos 86
Floorplans 5
© 2001-2024 funda






















































































