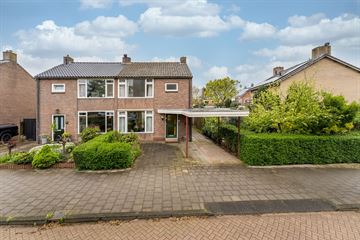This house on funda: https://www.funda.nl/en/detail/koop/vianen-ut/huis-stammershoefstraat-80/43570053/

Description
If you want a private driveway, lots of storage space and a large lot then this home is for you!
This semi-detached house is located in a pleasant location near the center of Vianen in a child-friendly residential area with all necessary amenities within easy reach. The house has a private driveway for at least two cars. Furthermore, on the spacious plot (approx. 296m2) there is a carport, a stone garage / shed with attic and an adjacent stone shed. The house further features three bedrooms and a spacious attic.
The house is located in a pedestrian and quiet street with ample parking in front of the door. The location of the house is ideal, all necessary facilities such as stores, supermarkets, schools, sports clubs and the historic center of Vianen are within easy reach. Also, the roads to the A2 and A27 are also easily accessible.
The house is located in a car-free and quiet street with ample parking in front of the door. The location of the house is ideal, all necessary amenities such as stores, supermarkets, schools, sports clubs and the historic center of Vianen are located within easy reach. Also, the roads to the A2 and A27 are also easily accessible.
The total living area of the house is approximately 129 m2 with the attic of 11 m2 in the NEN2580 not counted because the attic is 1.90 high. However, this attic floor has a fixed staircase and a skylight.
Layout:
First floor: From the hall with the toilet, stairs to the second floor and the renewed meter cupboard you get access to the living room divided into a sitting area and a dining area. The sitting area has a gas fireplace and the dining area has sliding doors to the garden.
The neat kitchen is located at the rear of the house and from this kitchen the practical utility room is accessible.
Second floor:
From the landing you get access to the small bathroom and three well-sized bedrooms (9m2, 14m2 and 14m2).
Second floor:
Through a fixed staircase from the rear bedroom you can reach the attic floor. Also here you have a lot of storage space. On this floor is also the central heating boiler installed.
Acceptance: in consultation
Energy label: D
Specifics:
- located in a beautiful location, close to the center of Vianen;
- large plot (approx. 296m2);
- private driveway for several cars;
- the house must be modernized on a number of points;
- lots of space for storage through the 2 stone sheds.
Interested in this house? Engage your own NVM purchase broker immediately.
The NVM purchase broker stands up for your interests and saves time, money and worries.
Addresses of fellow NVM purchase brokers in Vianen can be found on Funda.
Features
Transfer of ownership
- Last asking price
- € 445,000 kosten koper
- Asking price per m²
- € 3,450
- Status
- Sold
Construction
- Kind of house
- Single-family home, double house
- Building type
- Resale property
- Year of construction
- 1963
- Specific
- Partly furnished with carpets and curtains
- Type of roof
- Gable roof covered with roof tiles
Surface areas and volume
- Areas
- Living area
- 129 m²
- Exterior space attached to the building
- 20 m²
- External storage space
- 28 m²
- Plot size
- 296 m²
- Volume in cubic meters
- 491 m³
Layout
- Number of rooms
- 4 rooms (3 bedrooms)
- Number of bath rooms
- 2 separate toilets
- Number of stories
- 3 stories
- Facilities
- Skylight, flue, and TV via cable
Energy
- Energy label
- Insulation
- Mostly double glazed
- Heating
- CH boiler
- Hot water
- CH boiler
- CH boiler
- Vaillant (gas-fired combination boiler from 2012, in ownership)
Cadastral data
- VIANEN B 3420
- Cadastral map
- Area
- 227 m²
- Ownership situation
- Full ownership
- VIANEN B 6458
- Cadastral map
- Area
- 69 m²
- Ownership situation
- Full ownership
Exterior space
- Location
- In residential district and open location
- Garden
- Back garden, front garden and side garden
- Back garden
- 57 m² (8.38 metre deep and 11.50 metre wide)
- Garden location
- Located at the west
Storage space
- Shed / storage
- Detached brick storage
Parking
- Type of parking facilities
- Parking on private property and public parking
Photos 41
© 2001-2024 funda








































