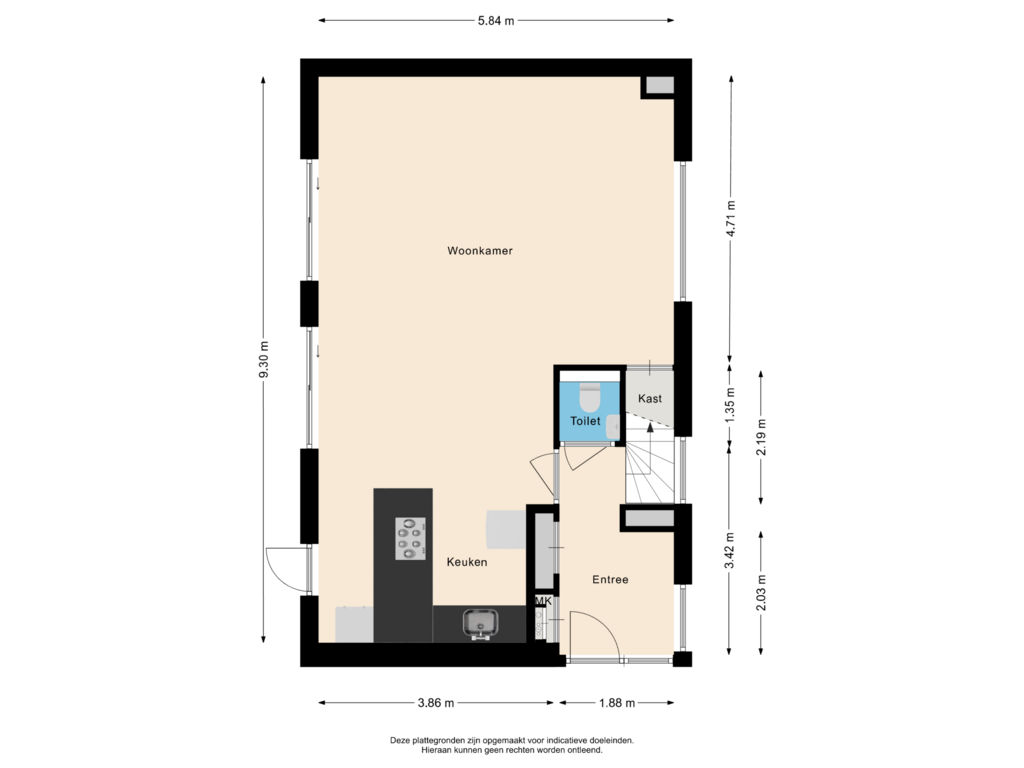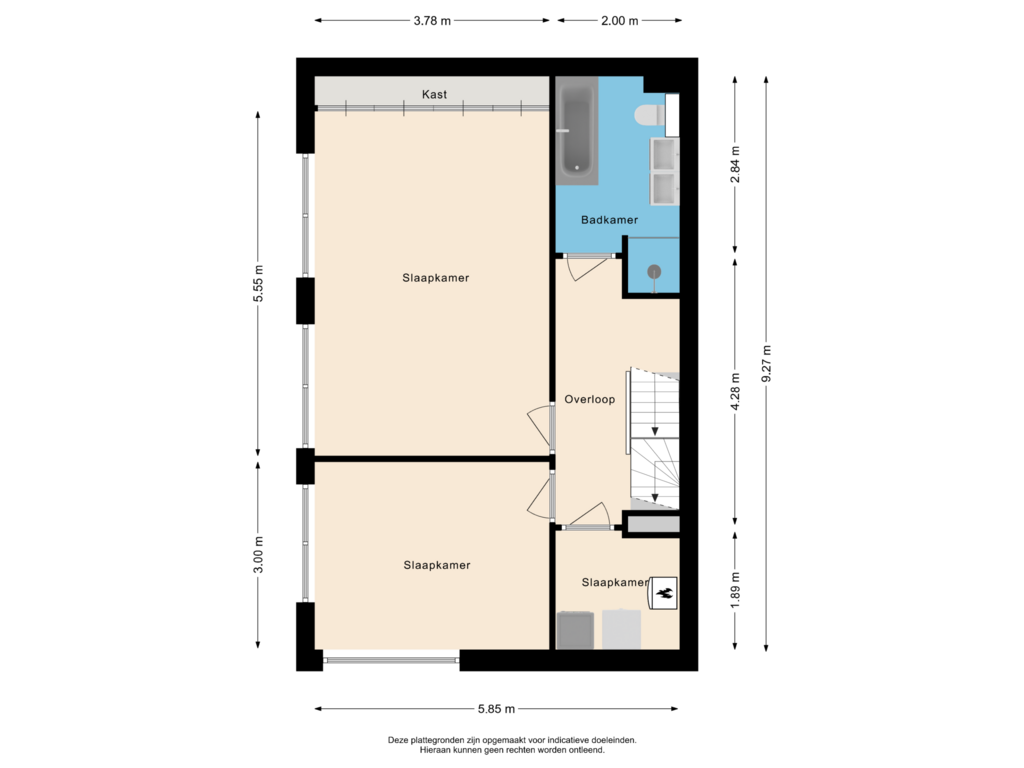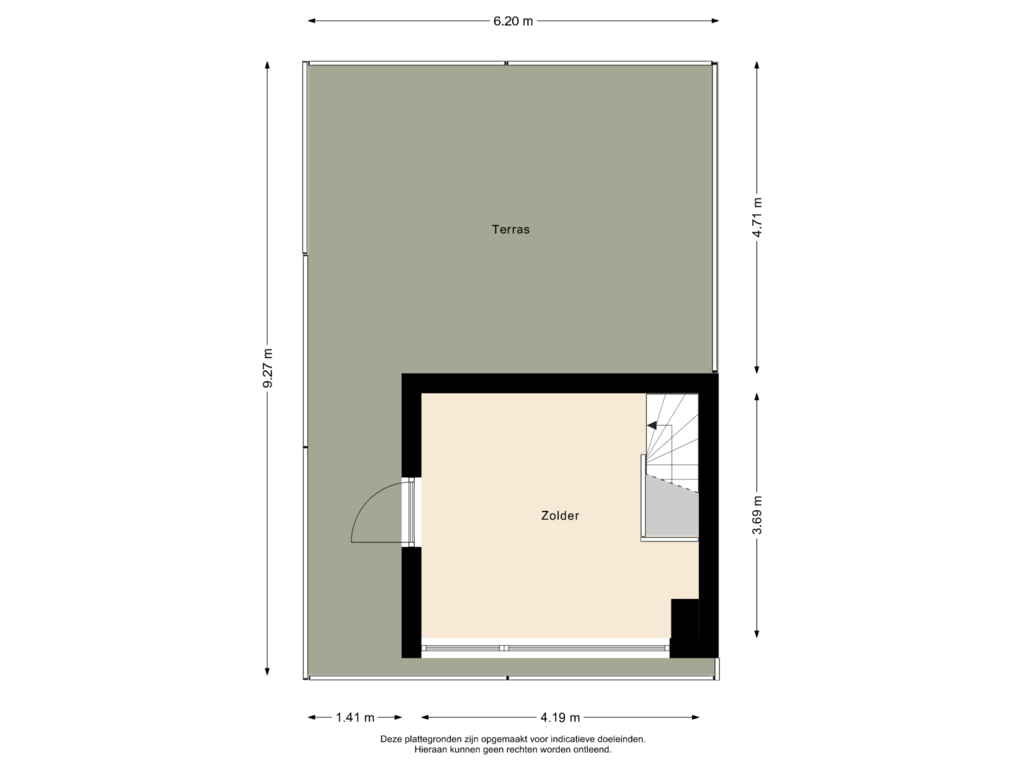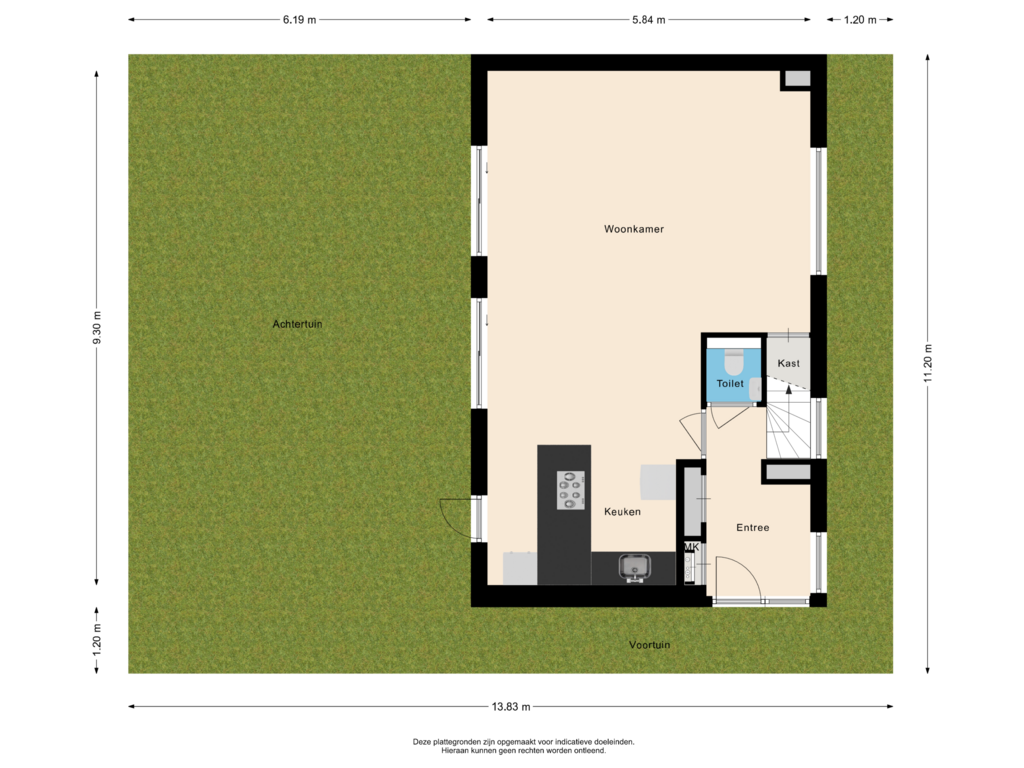This house on funda: https://www.funda.nl/en/detail/koop/vijfhuizen/huis-affuit-1/43853126/
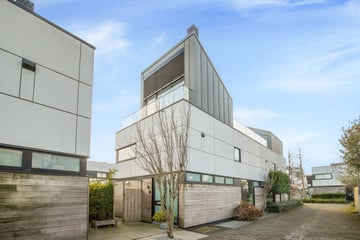
Affuit 12141 NZ VijfhuizenVijfhuizen Stellinghof
€ 625,000 k.k.
Description
Experience ultimate living pleasure in the heart of Vijfhuizen: beautiful semi-detached house with energy label B, a wonderfully spacious garden and a roof terrace where you can fully enjoy the setting sun.
Discover this bright and playful home, perfectly located in the child-friendly residential area of ??Stellinghof. Thanks to the many windows and double sliding doors, the house is bathed in natural daylight, which creates a warm and inviting atmosphere. This ideal family home offers a spacious living room and a beautiful backyard, complete with a separate wooden shed and an electric awning for optimal comfort. With three spacious bedrooms and the option to create a fourth, this home offers plenty of space for the whole family. There is also a nice roof terrace where you can relax and enjoy the evening sun.
The village of Vijfhuizen offers a vibrant club life such as football, tennis, handball, golf and there are also various facilities such as a community center, a primary school, daycare centers and various shops. For your daily shopping you can go to the supermarket, which is less than a 10-minute walk away. You can enjoy walking in the Jack Sharp park, which is just a stone's throw away, as it is less than a minute's walk away. With a beautiful route along the Ringvaart you can cycle to Haarlem within 20 minutes, a vibrant and pleasant city! Vijfhuizen is easily accessible by road and is close to the A9 motorway, which provides connections to cities such as Haarlem, Amsterdam and Alkmaar. Just a three-minute walk from the bus stop (R-net) with a fast bus connection to Haarlem, Amsterdam, Hoofddorp and Schiphol.
Good to know:
* Year of construction 2003
* Spacious sunny backyard with electric awning
* Bathroom partially renovated in 2021
* Air conditioning on second floor 2022
* Electric sun blinds on the outside on the second floor
* Intergas central heating boiler 2021
* Spacious roof terrace
* Enough public parking
* Street for local traffic only
* Haarlemmermeerse Bos: 12 minutes by bike
* De Groene Weelde: 5 minutes by bike
* Haarlemmermeersche Golf Club: 7 minutes by bike
* Haarlem Center: 15 minutes drive
* Easy access to highways to Amsterdam, Haarlem and The Hague
* Delivery in consultation
Ground floor
Spacious hall with meterbox, storage cupboard and toilet with fountain. The living room is light and spacious and has a beautiful parquet floor and an open kitchen. The open kitchen is modern and has a T-shape, equipped with various built-in appliances such as a 5-burner gas hob, extractor hood, dishwasher and combi oven. You enter the backyard through the kitchen door or one of the two sliding doors. This faces northwest and has a back entrance and a large electric awning.
First floor
Spacious landing with access to the bathroom and two spacious bedrooms. The bathroom was partly renovated in 2021 and has a bath, washbasin, shower, toilet and towel radiator. There is also a laundry room with space for the washing machine, dryer and central heating boiler. In the spacious bedroom with fitted wardrobe it is possible to create a third bedroom.
Second floor
A third bedroom with large window, air conditioning (2022) and electric aluminum outdoor blinds. Through the door you reach the roof terrace, where you can relax in the evening sun.
Features
Transfer of ownership
- Asking price
- € 625,000 kosten koper
- Asking price per m²
- € 5,000
- Listed since
- Status
- Available
- Acceptance
- Available in consultation
Construction
- Kind of house
- Single-family home, double house
- Building type
- Resale property
- Year of construction
- 2003
- Type of roof
- Flat roof covered with asphalt roofing
Surface areas and volume
- Areas
- Living area
- 125 m²
- Exterior space attached to the building
- 35 m²
- Plot size
- 163 m²
- Volume in cubic meters
- 442 m³
Layout
- Number of rooms
- 4 rooms (3 bedrooms)
- Number of bath rooms
- 1 bathroom and 1 separate toilet
- Bathroom facilities
- Shower, bath, and toilet
- Number of stories
- 3 stories
- Facilities
- Air conditioning, outdoor awning, optical fibre, mechanical ventilation, and passive ventilation system
Energy
- Energy label
- Insulation
- Double glazing and completely insulated
- Heating
- CH boiler
- Hot water
- CH boiler
- CH boiler
- Intergas (gas-fired combination boiler from 2021, in ownership)
Cadastral data
- HAARLEMMERMEER AC 1308
- Cadastral map
- Area
- 163 m²
- Ownership situation
- Full ownership
Exterior space
- Location
- In residential district
- Garden
- Back garden and front garden
- Back garden
- 72 m² (11.40 metre deep and 6.30 metre wide)
- Garden location
- Located at the southeast with rear access
- Balcony/roof terrace
- Roof terrace present
Storage space
- Shed / storage
- Detached wooden storage
- Facilities
- Electricity
Parking
- Type of parking facilities
- Public parking
Photos 35
Floorplans 4
© 2001-2025 funda



































