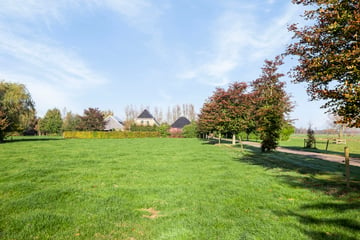This house on funda: https://www.funda.nl/en/detail/koop/vinkega/huis-noordwolderweg-13/43706505/

Description
Rustic living in the beautiful Frisian countryside!
Experience the tranquillity of this rural home, surrounded by greenery and close to the woods. The ideal place to escape the daily hustle and bustle. Via the 150-metre driveway, with red beech trees on either side, you reach the house.
The spacious attractive house with its outbuildings offers plenty of possibilities. The various spaces can be used, for example, as a workshop, a workshop, one or more offices, storage rooms, a guesthouse or even a gym. The adjoining land can be purchased with the property in consultation. This land is surrounded by a good fence and is thus a true paradise for animal lovers. The spacious, beautifully landscaped garden offers complete privacy. When the weather is not so good, you can sit by the fire in the attractive canopy or warm up in the covered Jacuzzi. Whether you want to live afterwards, work or keep animals, it is all possible at this fantastic place!
The small village of Vinkega, which is known for its friendly atmosphere, is a very short distance from the cosy wicker village of Noordwolde with supermarkets, shops and restaurants. Moreover, you are on the A32 in just a few minutes, making the larger cities such as Leeuwarden, Zwolle, Groningen and the Randstad easily accessible.
Layout
Ground floor:
Spacious hall, toilet, solid oak living kitchen, cosy living room, two work/bedrooms, scullery, attached barn. The ground floor is fully fitted with underfloor heating.
First floor:
Landing, separate toilet, four spacious bedrooms, large bathroom with walk-in shower, bath and stunning views. The bathroom and toilet have underfloor heating.
Second floor:
Reached by fixed staircase.
Two bedrooms and a walk-in wardrobe.
Outbuildings:
Indoor barn, carport for several vehicles, barn with hayloft and partial slatted floor, storage room (what was previously a tank room) with a cosy Austrian-style bar.
Details:
- Heating and hot water by means of a c.v.-gas combination boiler. (Type: Remeha. Year of construction: 2020).
- 56 solar panels.
- Energy label A+.
- The former chicken shed offers several possibilities. Such as obtaining a possible building plot (red for red), selling
demolition meters or a completely new to build shed or barn (the former chicken barn can be demolished by the current owners in consultation).
- Built in 2005.
- Capacity approx. 1,395 m³; living area 230 m²; other indoor space approx. 146 m²; external storage space approx. 1,423 m².
- The house stands on a plot of 2,250 m², the adjacent land of 2.95 ha is for sale (less or more is possible in consultation).
In short, this house with several outbuildings in a beautiful rural setting offers endless possibilities to make your dreams come true!
Features
Transfer of ownership
- Asking price
- € 985,000 kosten koper
- Asking price per m²
- € 4,283
- Listed since
- Status
- Under offer
- Acceptance
- Available in consultation
Construction
- Kind of house
- Converted farmhouse, detached residential property
- Building type
- Resale property
- Year of construction
- 2005
- Type of roof
- Gable roof covered with roof tiles
- Quality marks
- Algemene Woning Keur
Surface areas and volume
- Areas
- Living area
- 230 m²
- Other space inside the building
- 146 m²
- Exterior space attached to the building
- 2 m²
- External storage space
- 1,423 m²
- Plot size
- 2,250 m²
- Volume in cubic meters
- 1,395 m³
Layout
- Number of rooms
- 9 rooms (8 bedrooms)
- Number of bath rooms
- 1 bathroom and 2 separate toilets
- Bathroom facilities
- Double sink, walk-in shower, bath, and underfloor heating
- Number of stories
- 3 stories
- Facilities
- Optical fibre, passive ventilation system, TV via cable, and solar panels
Energy
- Energy label
- Insulation
- Roof insulation, double glazing, insulated walls, floor insulation and completely insulated
- Heating
- CH boiler
- Hot water
- CH boiler
- CH boiler
- Remeha (gas-fired from 2019, in ownership)
Cadastral data
- NOORWOLDE N 1159
- Cadastral map
- Area
- 2,250 m²
- Ownership situation
- Full ownership
Exterior space
- Location
- Rural
- Garden
- Surrounded by garden
Storage space
- Shed / storage
- Attached brick storage
- Facilities
- Electricity
- Insulation
- No insulation
Garage
- Type of garage
- Attached brick garage, carport and garage with carport
- Capacity
- 5 cars
- Facilities
- Electricity
- Insulation
- No insulation
Parking
- Type of parking facilities
- Parking on private property
Photos 34
© 2001-2025 funda

































