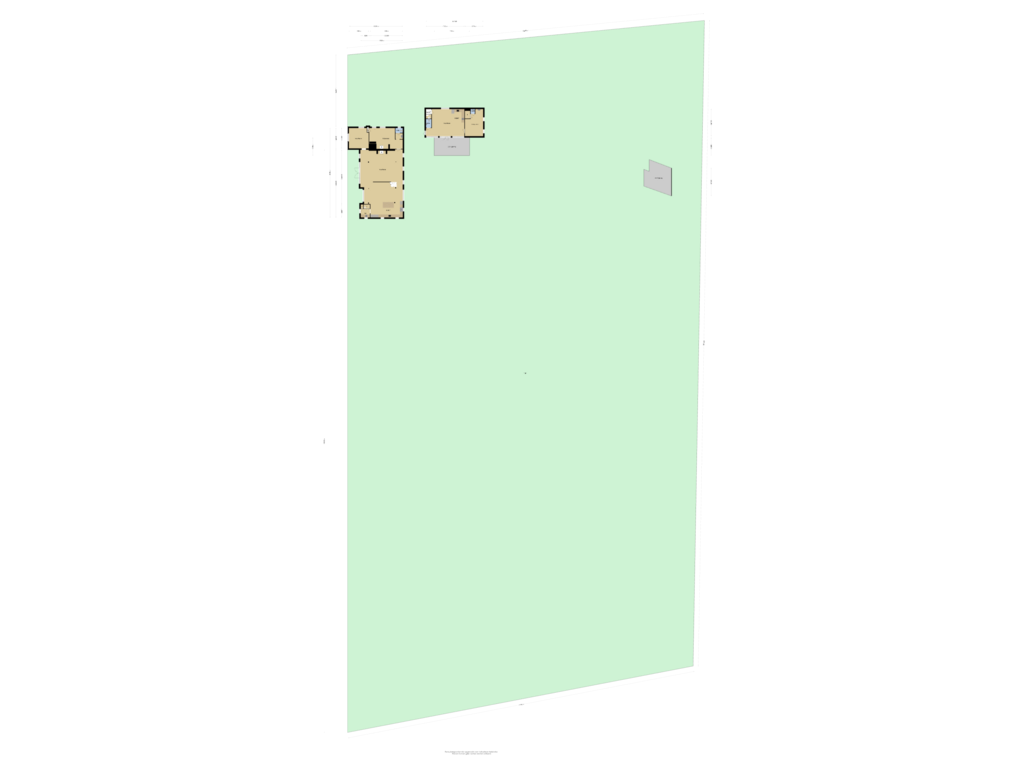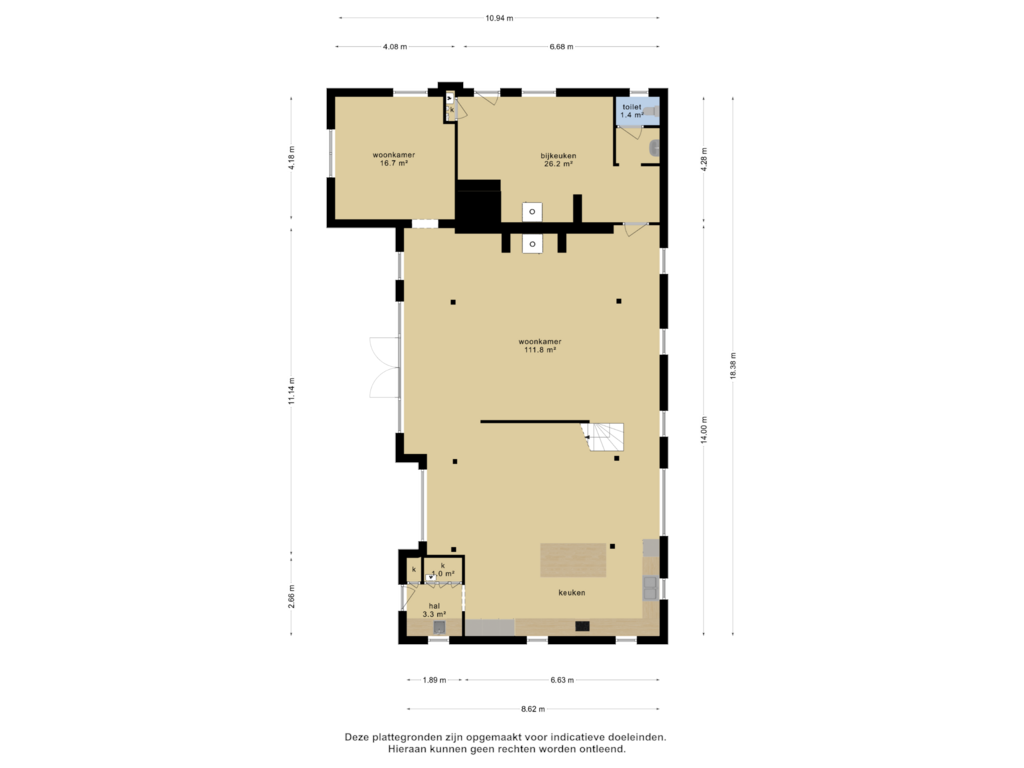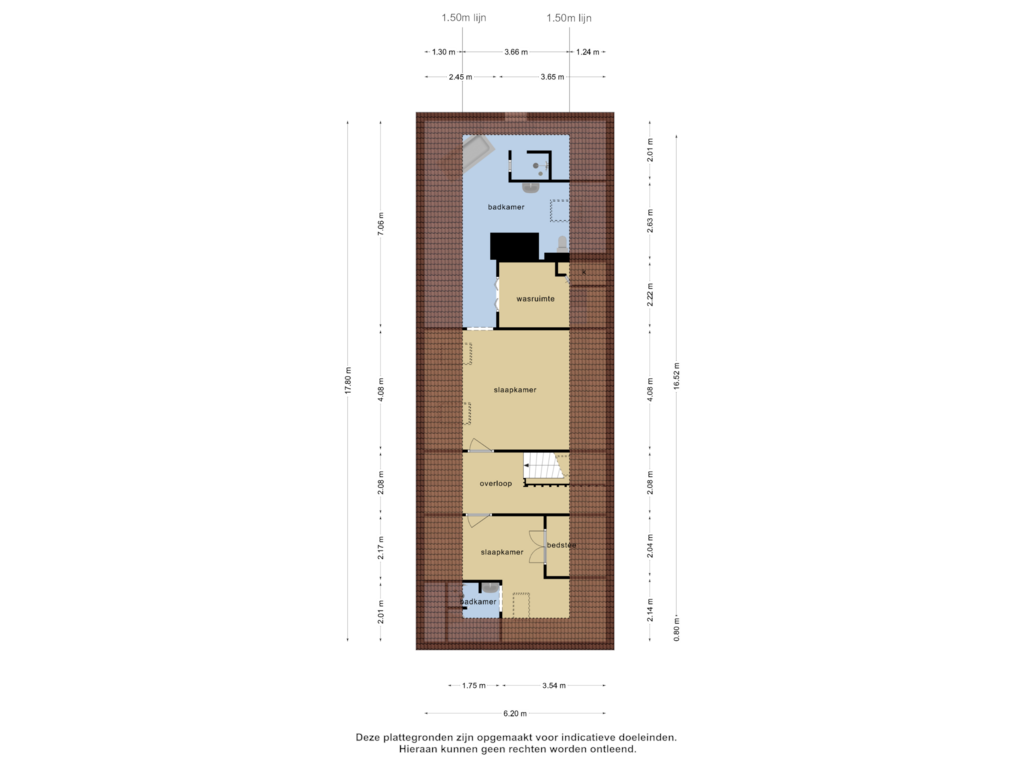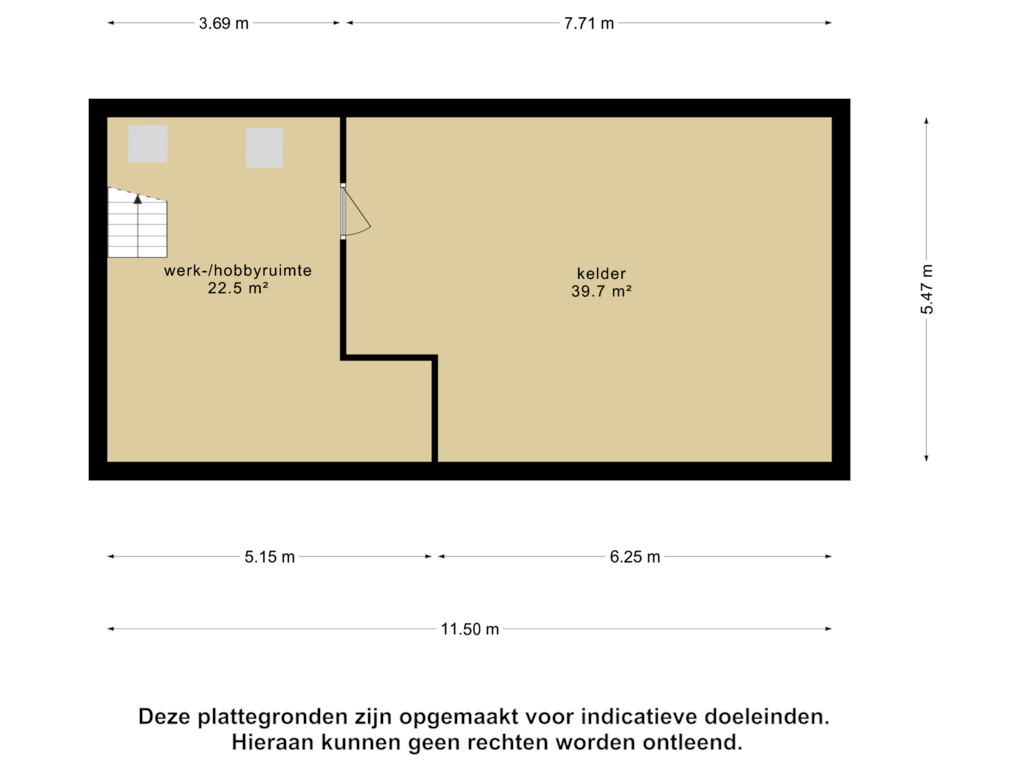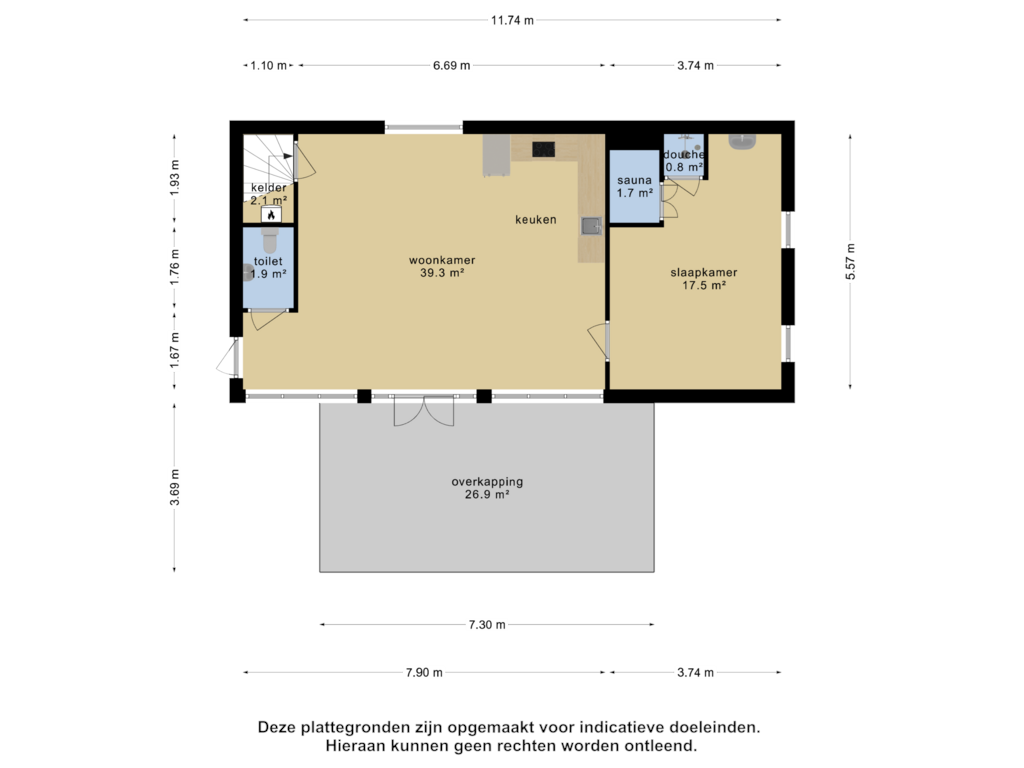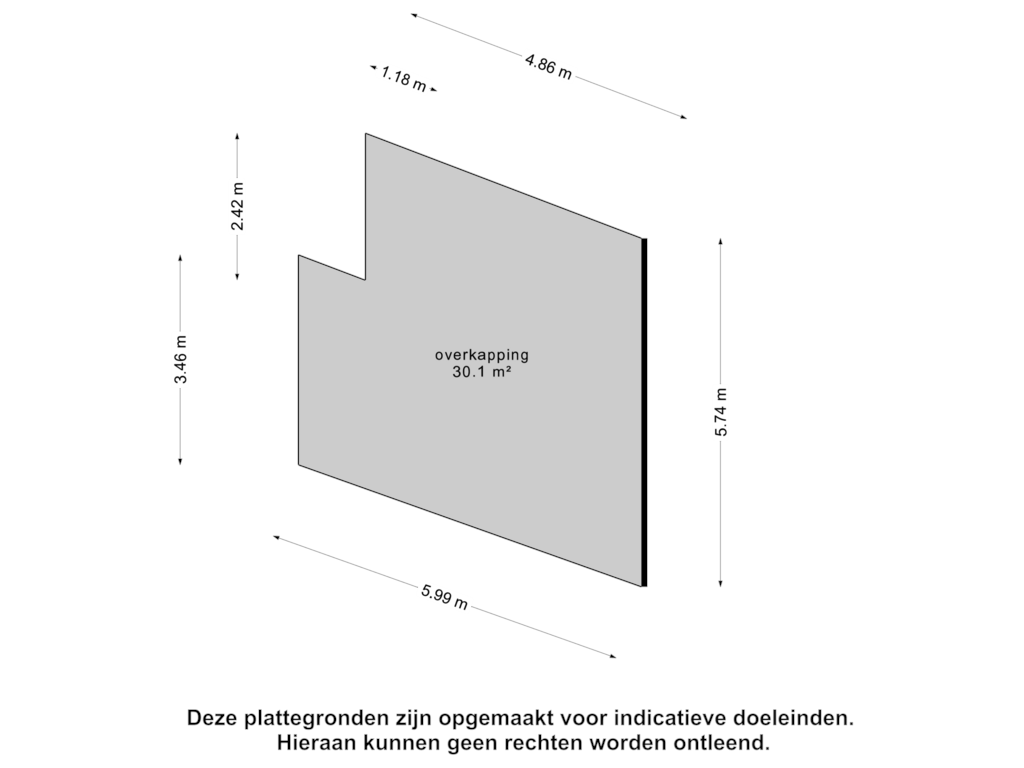This house on funda: https://www.funda.nl/en/detail/koop/vinkel-gem-den-bosch/huis-kaathoven-3/43605306/
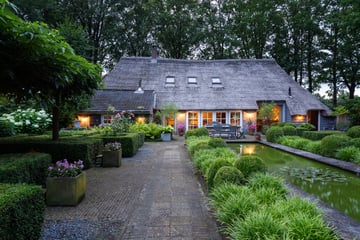
Kaathoven 35383 KV Vinkel (Gem. Den Bosch)Landelijk gebied Vinkel
€ 1,875,000 k.k.
Eye-catcherDomein op verborgen plek aan een zandweg op 15 minuten van den Bosch.
Description
Hidden estate on a country lane leading to the 'Heeswijk Woods'. Behind the entrance gate you enter the grounds, which are completely surrounded by huge rhododendrons, hydrangeas and old trees. This detached farmhouse is located in Kaathoven, a former country estate where the houses are situated on large plots of land, ensuring optimal privacy and tranquillity. The spacious south-facing plot of 1.33 hectares is of exceptional beauty with large colourful flower beds worthy of a show garden, picturesque views, private fishing pond and horse facilities. A hidden spot in the midst of nature with all amenities within easy reach.
The oldest excavations in Kaathoven date back to the Bronze Age. There was a small settlement here, which was reclaimed by the monks, so that farms could be established from 1800 onwards.
The dirt road takes you back to 1850, when this farm was established.
Apart from the hot air heating, radiators would disfigure it, not much if anything has changed. The present owners came across this farmhouse decades ago and were taken with its authenticity.
They have preserved the property, retaining all its features and furnishing it in keeping with its surroundings.
The guesthouse, built around 2000, has a concrete basement, a luxury kitchen, a bedroom and a covered terrace with a fireplace.
Here you can have your guests stay for a longer period of time in luxury and with the necessary mutual privacy.
First floor
This farmhouse still clearly has a front house and a back house.
Originally the living area was in the front house, where the authentic front door gives access to the Brabantsche kamer. When it comes to the traditional 'Brabantsche kamer', the inhabitants have done everything to perfection. The North Brabant farmhouses of yesteryear are characterised by their rich colours and decorations. Shutters, tiled walls - everything is bright and colourful. Very traditional is the large original kitchen with a huge fireplace where hams and bacon were smoked. In this large fireplace there is also a centuries-old bench with a storage chest for the woman's mother. This was where she kept warm, and this type of seat was used for evenings spent knitting and darning socks. All this is so authentic that it makes you want to do the same.
This room has been preserved in all its splendour, with a beamed ceiling.
The use of the farmhouse has changed and now focuses on spatial comfort.
The inhouse stable, where the corn was threshed and the cattle kept in winter, is now a comfortable living room overlooking the garden. Authentic yet contemporary. You will find the chosen unity of warm colours with carefully coordinated details. Even the doors have authentic finishes! The solid oak flooring has no thresholds and is found throughout the house, including the first floor. The beamed ceiling in the lounge and kitchen also gives a rich and spacious feel.
There is plenty of space for several seating areas making this living room very comfortable.
The extremely luxurious kitchen with natural stone worktop is equipped with the following appliances Quooker, dishwasher, espresso machine, fridge and chopping block. In fact, the kitchen is built around the AGA cooker, which connoisseurs know stands for premium, home, family, friends and good food.
The authentic staircase from a French chateau, the sandstone fireplace and the beautiful views are a perfect combination.
No French chateau could be complete without the staircase, which now majestically leads to the upper floor;
Second floor
Again, everything is authentic. One of the bedrooms even has a bunk bed.
In 1850, this farmhouse had no bathroom. However, this luxurious bathroom exudes authenticity. A carpenter made the wooden legs of the bathtub.
The interplay of old trusses in the master bedroom with loft reflects the romance of yesteryear.
Other floors
Apart from the house: basement under the entire guest house
Garden
Part of the garden is landscaped in the English style with hedges, paths, flower beds and an elegant pond.
Elsewhere in the garden there is a naturally formed pond with a fishing deck and fishing boat mooring.
The garden is framed by groups of tall trees and here and there a traditional wooden fence in the horse enclosure.
On the other side of the garden, which covers more than a hectare, there is a Tuscan-style terrace, a chicken coop and a workshop for garden tools and machinery.
Parallel to the contours of the garden are wide ditches. This is a particularly beautiful phenomenon, which also provides security.
Features
The 'Engelenstede', managed by the city council, and the 'Heeswijk Woods'.
Although this farm is very secluded and the neighbours live far away, you can reach the centre of 's-Hertogenbosch in 15 minutes by taking paved road. Within 10 minutes you are on the motorway to Eindhoven, Tilburg, Nijmegen or Utrecht.
Details:
Words fail us;
The traditional fireplaces, bedsteads, staircase and all the details have been captured in visual material that you can best access by following the links in the downloadable brochure.
This visual material includes a Matterport presentation with 3-dimensional cross sections.
Features
Transfer of ownership
- Asking price
- € 1,875,000 kosten koper
- Asking price per m²
- € 6,399
- Listed since
- Status
- Available
- Acceptance
- Available in consultation
Construction
- Kind of house
- Converted farmhouse, detached residential property
- Building type
- Resale property
- Year of construction
- 1850
- Specific
- Double occupancy possible, listed building (national monument) and monumental building
- Type of roof
- Gable roof covered with roof tiles and cane
Surface areas and volume
- Areas
- Living area
- 293 m²
- Other space inside the building
- 63 m²
- Exterior space attached to the building
- 27 m²
- Plot size
- 13,300 m²
- Volume in cubic meters
- 1,320 m³
Layout
- Number of rooms
- 4 rooms (2 bedrooms)
- Number of bath rooms
- 2 bathrooms and 1 separate toilet
- Bathroom facilities
- 2 showers, 2 toilets, underfloor heating, walk-in shower, bath, sink, and washstand
- Number of stories
- 2 stories
- Facilities
- Skylight, passive ventilation system, and flue
Energy
- Energy label
- Not required
- Insulation
- Partly double glazed, draft protection, floor insulation and secondary glazing
- Heating
- CH boiler, hot air heating, fireplace and partial floor heating
- Hot water
- CH boiler and gas-fired boiler
- CH boiler
- Brink (gas-fired combination boiler from 2005, in ownership)
Cadastral data
- 'S-HERTOGENBOSCH C 3168
- Cadastral map
- Area
- 13,300 m²
- Ownership situation
- Full ownership
Exterior space
- Location
- Sheltered location, in wooded surroundings and unobstructed view
- Garden
- Back garden
- Back garden
- 12,054 m² (154.96 metre deep and 77.79 metre wide)
- Garden location
- Located at the south with rear access
Storage space
- Shed / storage
- Detached wooden storage
- Facilities
- Electricity and running water
Garage
- Type of garage
- Carport
Parking
- Type of parking facilities
- Parking on private property and public parking
Commercial property
- Office space
- Not yet present but possible (detached)
Photos 187
Floorplans 6
© 2001-2025 funda



























































































































































































