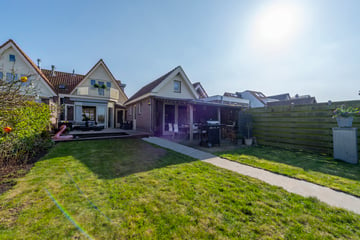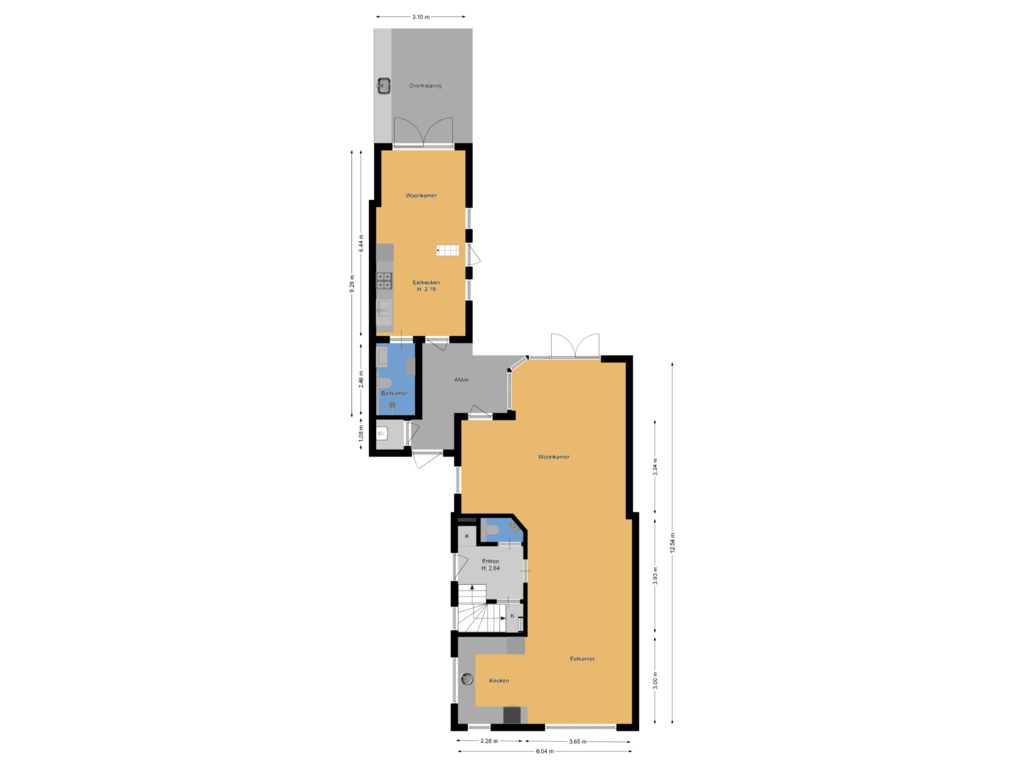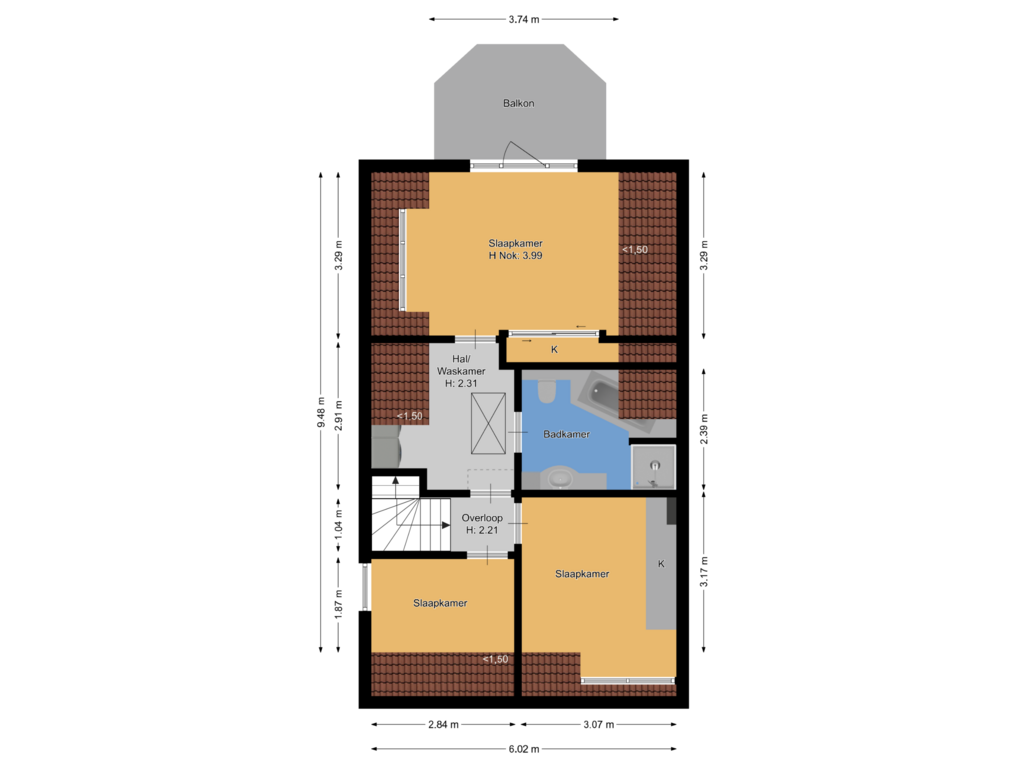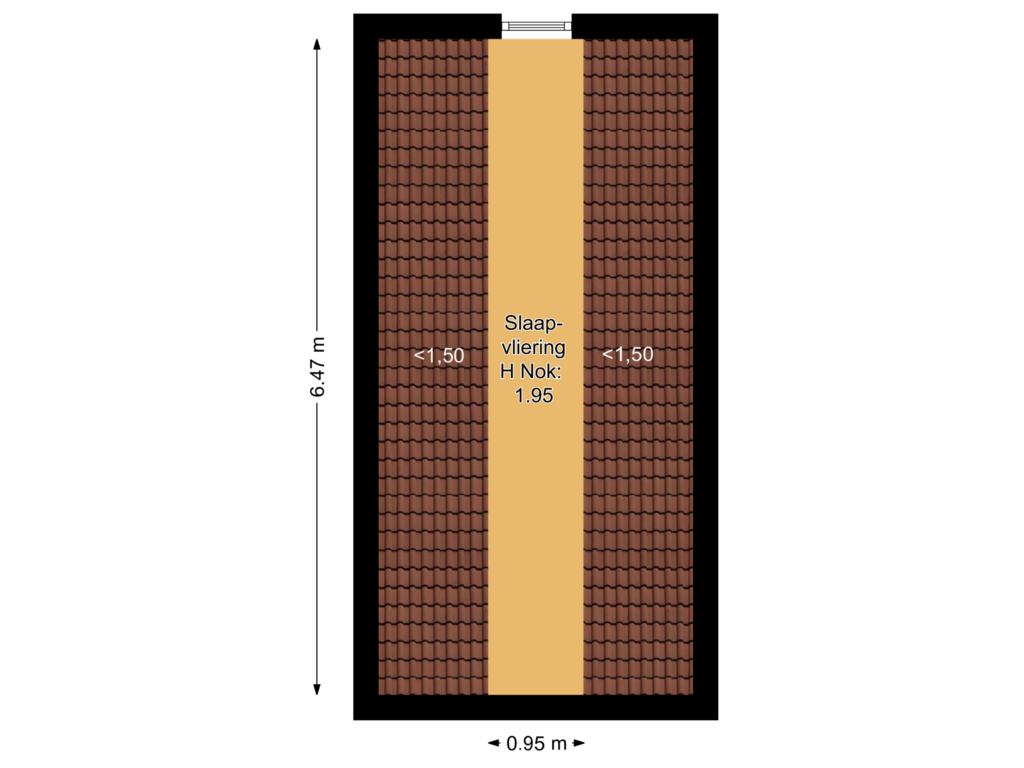This house on funda: https://www.funda.nl/en/detail/koop/vinkeveen/huis-baambrugse-zuwe-27/43437967/

Baambrugse Zuwe 273645 AA VinkeveenVinkeveen Plassengebied
€ 900,000 k.k.
Description
This beautiful spacious semi-detached house is located on the Baambrugse Zuwe directly on the water of the Vinkeveense Plassen. Located in idyllic Vinkeveen, this charming home offers a unique combination of peace and comfort. Right on the water, you enjoy breathtaking views and direct access to nature. This is not a simple holiday home; it is a full-fledged home designed for permanent residence. With all the benefits of a private home and the added luxury of waterfront living, this is an opportunity you won't want to miss. Perfect for those who want to enjoy the beauty of Vinkeveen all year round. The spacious garden is located on the water and offers a lot of privacy; here you have several places to sit in the sun or the shade.
The house has a living area of 141 m² and is located on a spacious plot with a total area of 401 m². The house was built in 1934 and in 2000 an extension was realized at the rear.
The house has energy label F.
This unique location right on the water in a central location in the Netherlands. The ultimate feeling of peace and freedom, and yet Amsterdam is only 15-20 minutes by car. The Center, shops, schools, and various sports clubs in Vinkeveen, Abcoude and Mijdrecht are easily accessible by car and bicycle. From your own garden you can sail here in the direction of the Botshol or the Vecht nature reserve, in the direction of Loenen aan de Vecht, Amsterdam or the Loosdrechtse Plassen.
The layout is roughly as follows: the driveway with space for several cars and entrance, hall and access to all rooms and the toilet.
Living room with open kitchen and spacious conservatory with a view over the water. The kitchen is equipped with an ceramic cooker with extractor, dishwasher, refrigerator, oven and microwave. Also a second kitchen and bathroom in the pied-a-terre.
The house consists of 4 rooms, three of which are bedrooms. The master bedroom with spacious balcony is located at the rear of the house and also has a fantastic view over the Vinkeveense Plassen, where you can relax and enjoy nature. The landing has a sliding wall and space for a washing machine and dryer. Spacious attic and central heating space.
Bedroom followed by a bathroom with shower, jacuzzi and a washbasin with washbasin cabinet. A “pied-a-terre” has been built at the rear of the house with a view on the Vinkeveense Plassen, with a living room, bedroom, spacious bathroom with shower, toilet, kitchen with refrigerator, stove, dishwasher and extractor hood.
The pied-a-terre has patio doors to the covered terrace with outdoor kitchen, BBQ and heater, which you can enjoy all year round. The plot has a large pond, wooden log cabin for garden tools and various fruit trees. The apartment was built in 2000 and has an area of ??27 m² and has a loft which serves as a guest bedroom and storage space.
In short; a house with everything you could wish for and where you can enjoy maximum.
Particularities
• Living area of approx. 141 m² including an apartment of 27m²
• Convenient location about 15 minutes from Amsterdam;
• Living room with open kitchen and conservatory, garden with the water behind it
• Different layout options
• Driveway with space for several cars
• The ground floor has underfloor heating
• Possibility to build your own sloop with access to open waters.
• Detached storage room in the garden
• Guest parking across the road
Features
Transfer of ownership
- Asking price
- € 900,000 kosten koper
- Asking price per m²
- € 6,383
- Listed since
- Status
- Available
- Acceptance
- Available in consultation
Construction
- Kind of house
- Single-family home, semi-detached residential property
- Building type
- Resale property
- Year of construction
- 1934
- Type of roof
- Gable roof covered with roof tiles
Surface areas and volume
- Areas
- Living area
- 141 m²
- Other space inside the building
- 7 m²
- Exterior space attached to the building
- 30 m²
- External storage space
- 5 m²
- Plot size
- 401 m²
- Volume in cubic meters
- 543 m³
Layout
- Number of rooms
- 6 rooms (4 bedrooms)
- Number of bath rooms
- 1 bathroom
- Bathroom facilities
- Shower, bath, toilet, and sink
- Number of stories
- 3 stories
Energy
- Energy label
- Insulation
- Completely insulated
- Heating
- CH boiler
- Hot water
- CH boiler
- CH boiler
- Intergas (gas-fired combination boiler from 2018, in ownership)
Cadastral data
- VINKEVEEN A 4131
- Cadastral map
- Area
- 401 m²
- Ownership situation
- Full ownership
Exterior space
- Location
- Along waterway, alongside waterfront, open location and unobstructed view
- Garden
- Back garden
- Back garden
- 172 m² (21.00 metre deep and 8.20 metre wide)
- Garden location
- Located at the northeast
Storage space
- Shed / storage
- Detached wooden storage
Parking
- Type of parking facilities
- Parking on private property
Photos 39
Floorplans 3
© 2001-2025 funda









































