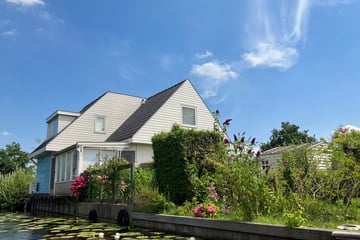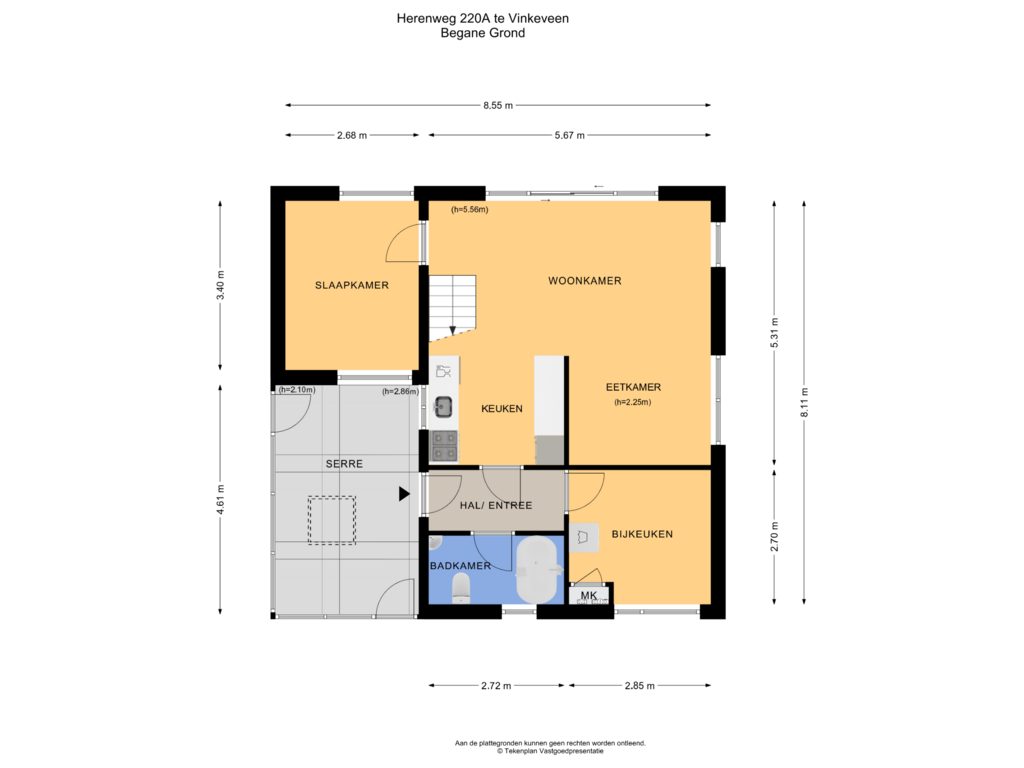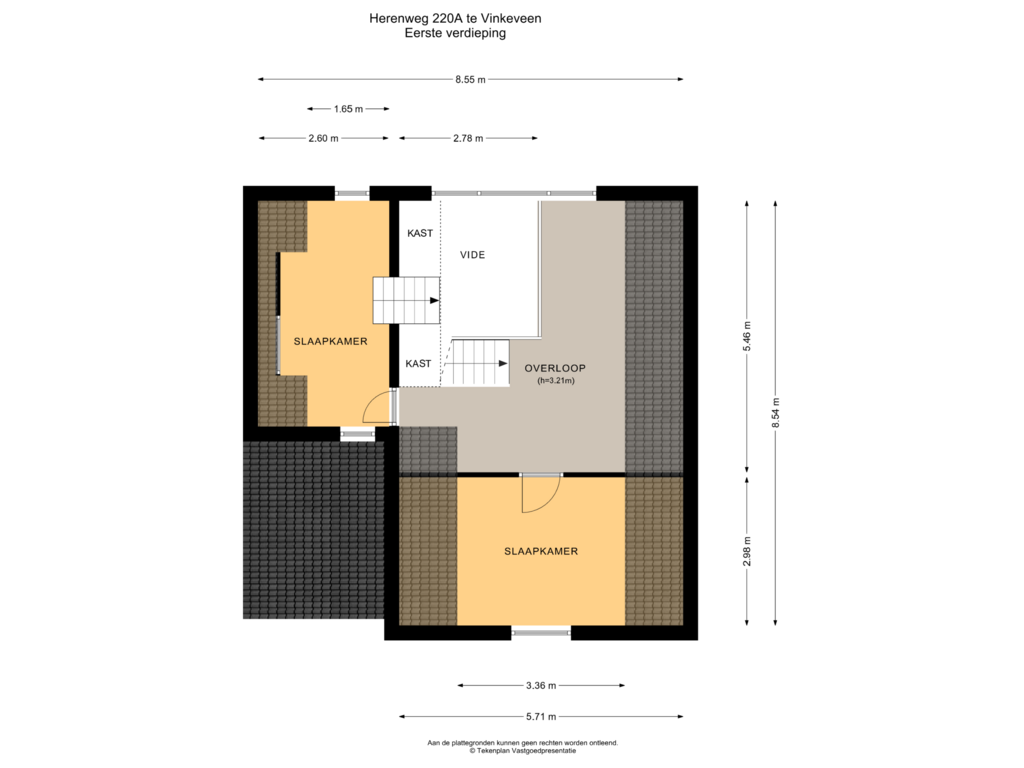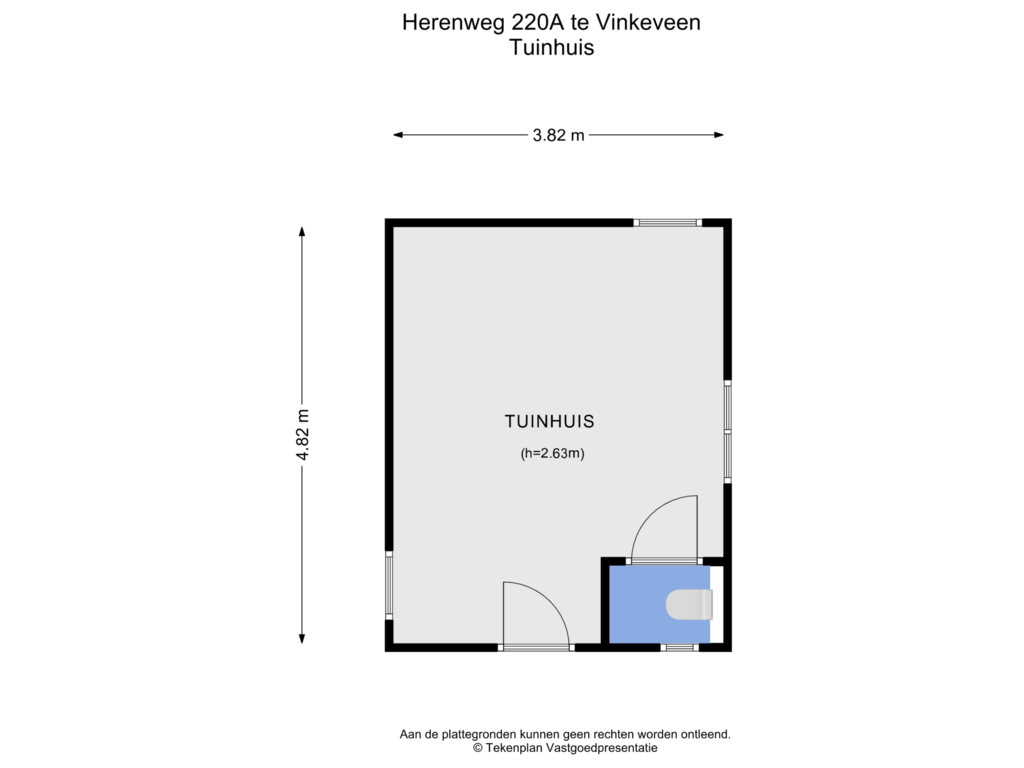This house on funda: https://www.funda.nl/en/detail/koop/vinkeveen/huis-herenweg-220-a/43857794/

Herenweg 220-A3645 DW VinkeveenVinkeveen Plassengebied
€ 749,000 k.k.
Description
Welcome to this hidden, paradisiacal peninsula, surrounded by water! This charming, detached villa boasts a unique, serene location on the waters of the Vinkeveense Plassen. Situated on the peaceful shores of Vinkeveen, you can enjoy stunning water views and an atmosphere of tranquility and natural beauty. With four bedrooms, an attached sunroom, a spacious garden surrounding the house, a dock with a swim ladder, and ample space for mooring your own boat, this is THE place to live!
This unique location is accessible via a path from the Herenweg. You walk about 90 meters back (with right of way) to where you meet the property and the house. The expansive green front garden immediately gives you a sense of freedom and spaciousness. Moreover, Amsterdam is within easy reach. Come take a look—this is a place to fall in love with!
The layout of the house is as follows:
GROUND FLOOR
You enter the house through the attached sunroom, where it’s delightful to relax when the evening sun shines in. Through the front door, you arrive in the hallway, which gives access to the living room with an open kitchen, a bedroom, and the bathroom. The living room is located at the rear of the house and benefits from abundant natural light thanks to the large windows that extend up to the roofline. The sliding doors open onto the backyard, which faces northeast. The air conditioning provides cooling in the summer and heating in the winter. Adjacent to the living room is a bedroom with a view directly over the water.
The open kitchen is equipped with a gas stove and extractor hood, a combination microwave oven, a fridge/freezer, and a dishwasher, the last two of which were renewed in 2022. The kitchen leads back into the hallway to the second bedroom, which is currently used as an office. The bathroom is fitted with a toilet, a bathtub with shower facilities, a sink, and a radiator that’s perfect for drying towels.
FIRST FLOOR
The staircase in the living room takes you to the first floor, where the landing is connected to the living room via a mezzanine. The current owners have created a cozy sitting area here, offering a beautiful view over the water and stunning cloud formations. On this floor, there are also two bedrooms: the master bedroom at the front of the house and the second bedroom on the side. This bedroom has a fixed staircase leading to three spacious storage closets, a very practical solution that eliminates any loss of space. The large mezzanine could potentially be converted into a third bedroom.
GARDEN
The house has an exceptionally spacious garden with abundant greenery, fruit trees, and a sun terrace. The garden also features a freestanding plastic shed and an insulated wooden cabin with plastic window frames that could be set up as an office or practice space. This cabin is equipped with a toilet and air conditioning that can both cool and heat. A long dock on the side of the garden provides plenty of space for mooring your own boat. How unique it is to step directly from your garden into a boat and set sail on the beautiful lakes. Behind the house, there is an additional dock with a swim ladder, perfect for a refreshing (morning) dip. Situated in a quiet and secluded area, this home offers an ideal retreat from the hustle and bustle of daily life. Here, you’ll find nature, fertile soil with various fruit trees (plums, apples, pears, and raspberries), all within the Randstad region, just a 20-minute drive from Amsterdam, Hilversum, or Utrecht.
If you’d like to visit this hidden paradise, please contact us to schedule a viewing. We’d love to introduce you to this fantastic spot in Vinkeveen.
Vinkeveen, located in the province of Utrecht, is known for its beautiful landscape, surrounded by lakes and ponds. Some characteristics of Vinkeveen include:
Natural Beauty: The area around Vinkeveen offers stunning natural landscapes, ideal for walks, bike rides, and picnics. It’s a popular destination for nature lovers and outdoor enthusiasts.
Watersports Paradise: With its many lakes and ponds, Vinkeveen is a paradise for watersports enthusiasts. Whether you enjoy sailing, windsurfing, waterskiing, or just swimming, there’s something for everyone.
Recreational Opportunities: In addition to watersports, Vinkeveen offers numerous other recreational activities, such as cycling, hiking, boating, and birdwatching. There are also several beaches where you can relax and enjoy the sun.
All in all, Vinkeveen is a beautiful destination for those seeking peace, nature, and water fun, all within easy reach of the vibrant cities of Amsterdam and Utrecht.
Features
Transfer of ownership
- Asking price
- € 749,000 kosten koper
- Asking price per m²
- € 8,322
- Listed since
- Status
- Available
- Acceptance
- Available in consultation
Construction
- Kind of house
- Villa, detached residential property
- Building type
- Resale property
- Year of construction
- 1975
- Type of roof
- Gable roof covered with roof tiles
Surface areas and volume
- Areas
- Living area
- 90 m²
- External storage space
- 32 m²
- Plot size
- 950 m²
- Volume in cubic meters
- 364 m³
Layout
- Number of rooms
- 5 rooms (4 bedrooms)
- Number of bath rooms
- 1 bathroom and 1 separate toilet
- Bathroom facilities
- Shower, toilet, sink, and sit-in bath
- Number of stories
- 2 stories
- Facilities
- Air conditioning, outdoor awning, skylight, mechanical ventilation, passive ventilation system, sliding door, TV via cable, and solar panels
Energy
- Energy label
- Insulation
- Roof insulation, partly double glazed and insulated walls
- Heating
- Electric heating and gas heaters
- Hot water
- Electrical boiler
Cadastral data
- VINKEVEEN E 3297
- Cadastral map
- Area
- 950 m²
- Ownership situation
- Full ownership
Exterior space
- Location
- Along waterway, sheltered location and unobstructed view
- Garden
- Surrounded by garden
Storage space
- Shed / storage
- Outside plastic storage cabinet
- Facilities
- Electricity
Parking
- Type of parking facilities
- Public parking
Photos 38
Floorplans 3
© 2001-2024 funda








































