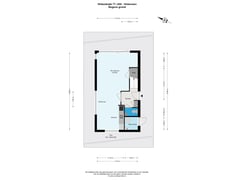Vinkenkade 77-R2043645 BX VinkeveenVinkeveen Plassengebied
- 71 m²
- 220 m²
- 3
€ 675,000 k.k.
Description
Welcome to this unique detached recreational home at the Vinkeveense Plassen!
With a bright living room featuring sliding doors to the west-facing backyard, an open kitchen, and three bedrooms, this home offers everything for a relaxing stay by the water. Enjoy your own jetty and the proximity to various recreational opportunities. Contact us today for a viewing and experience this exceptional location for yourself!
Ground Floor
Upon entering, you are welcomed into a hallway with access to the toilet and the spacious living room, which features sliding doors leading to the sunny west-facing backyard – perfect for enjoying the afternoon and evening sun. The open kitchen, neatly maintained, is located at the front of the home.
First Floor
From the landing, you reach three bedrooms, each offering plenty of natural light and space. The bathroom is equipped with a shower and washbasin, ideal for your daily care routine.
Land Ownership
The property is situated on freehold land, meaning you have full ownership with no leasehold obligations.
Location
Located at Vinkenkade 77-204 in Vinkeveen, this property sits in a water-rich and green environment. The Vinkeveense Plassen are renowned for their crystal-clear swimming water and numerous recreational options, such as boating, sailing, and diving. Nearby, you will find various dining options, such as Café-Restaurant Bon, with its waterfront terrace – perfect for a bite to eat and a drink after a day on the water. For daily groceries and other amenities, the nearby village of Abcoude offers all necessary facilities. Accessibility is excellent, with car access via the A2 highway and bus connections to Amsterdam and Utrecht.
Homeowners’ Association (VVE)
The property is part of a professionally managed Homeowners’ Association (VVE). The monthly service charges are €150.
Energy (EPA)
Upon sale, the seller will provide the buyer with Energy Label C.
Movable Items
As specified in the list of movable property.
Delivery
To be agreed upon.
Key Features
- Energy Label C
- Three bedrooms
- Living area approx. 71 m²
- West-facing backyard
- Private jetty on navigable water
- Parking space in front of the home
Disclaimer
This information has been compiled with due care. However, we accept no liability for any incompleteness, inaccuracies, or other errors, or the consequences thereof. All stated dimensions and surfaces are indicative. Buyers have their own duty to investigate all matters of importance to them. Regarding this property, the estate agent acts as an advisor to the seller. We recommend engaging an expert (NVM) real estate agent to assist you during the purchase process. If you have specific wishes regarding the property, we advise making these known to your purchasing agent in a timely manner and conducting independent research accordingly. If you do not engage an expert representative, you are considered by law to be sufficiently capable of overseeing all matters of importance.
Features
Transfer of ownership
- Asking price
- € 675,000 kosten koper
- Listed since
- Status
- Available
- Acceptance
- Available in consultation
- Permanent occupancy
- Permanent occupancy is not allowed
Construction
- Kind of house
- Single-family home, detached residential property
- Building type
- Resale property
- Year of construction
- 2002
- Type of roof
- Shed roof covered with roof tiles
Surface areas and volume
- Areas
- Living area
- 71 m²
- Other space inside the building
- 2 m²
- Exterior space attached to the building
- 10 m²
- Plot size
- 220 m²
- Volume in cubic meters
- 340 m³
Layout
- Number of rooms
- 4 rooms (3 bedrooms)
- Number of bath rooms
- 1 bathroom and 1 separate toilet
- Bathroom facilities
- Shower, toilet, and sink
- Number of stories
- 2 stories
- Facilities
- Mechanical ventilation and TV via cable
Energy
- Energy label
- Insulation
- Double glazing
- Heating
- CH boiler
- Hot water
- CH boiler
- CH boiler
- Gas-fired combination boiler
Cadastral data
- VINKEVEEN A 13411
- Cadastral map
- Area
- 220 m²
- Ownership situation
- Full ownership
Exterior space
- Location
- Along waterway and alongside waterfront
- Garden
- Surrounded by garden
Storage space
- Shed / storage
- Built-in
- Facilities
- Electricity and heating
Parking
- Type of parking facilities
- Parking on private property
Want to be informed about changes immediately?
Save this house as a favourite and receive an email if the price or status changes.
Popularity
0x
Viewed
0x
Saved
18/12/2024
On funda







