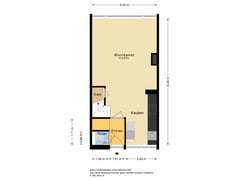Sold under reservation
Einthovenstraat 823132 TC VlaardingenLage Weide
- 68 m²
- 3
€ 239,000 k.k.
Eye-catcherMaisonnette, volledig voorzien van kunststof kozijnen met HR++ glas!
Description
Are you looking for a spacious maisonette with three bedrooms in Vlaardingen Westwijk?
This well-maintained home features low-maintenance PVC window frames with HR++ glazing and offers plenty of living comfort. Schedule a viewing soon and see for yourself!
Welcome to Einthovenstraat 82, located in the popular Westwijk neighborhood of Vlaardingen.
Nearby, you’ll find the Krabbeplas and the expansive Broekpolder nature reserve, perfect for walking, cycling, and other outdoor activities. The convenient location near the A20 motorway also ensures excellent connections to surrounding cities such as Rotterdam and The Hague.
The apartment complex on Einthovenstraat is designed in a U-shape and consists of 64 residences and 32 garages, managed by an active homeowners’ association (VvE). At the rear, there is a spacious communal garden with a large lawn and a playground. The main entrance is on the ground floor, where the mailboxes and access to the stairwell are also located. From the third floor, you enter the home via the gallery.
Inside, a hallway leads to the toilet, cloakroom, and bright living room. The living room, located at the rear, features large windows that allow plenty of natural light to stream in. At the front of the property is the open kitchen in a parallel layout, equipped with various built-in appliances, including a stovetop, extractor hood, dishwasher, combination oven/microwave, and a fridge-freezer.
A staircase in the living room leads to the upper floor, where three bedrooms and the bathroom are located. The bathroom is equipped with a shower and a vanity unit. The master bedroom also provides access to a balcony overlooking the lush communal garden.
The entire home is fitted with energy-efficient, low-maintenance PVC window frames with HR++ glazing, ensuring optimal comfort. Additionally, air conditioning is installed, offering a pleasant indoor climate even on hot days.
Can you picture yourself living here?
Features of this property:
• Built in 1960
• Maisonette located on the third and fourth floors
• Three bedrooms
• Approx. 68 m² of living space
• East-facing balcony of approx. 4 m²
• Storage room of approx. 5 m² on the ground floor
• Leasehold land, annual ground rent €58.99 (term until 30-04-2058)
• Heating and hot water via private HR boiler (2008)
• Air conditioning and mechanical ventilation included
• Fully equipped with PVC window frames and HR++ glazing
• Energy label C
• Active homeowners’ association (VvE), monthly contribution €150
• Delivery in consultation
Are you curious and eager to learn more?
Get in touch with me soon, and perhaps I’ll be handing over the keys to your new home!
Selling agent:
Stephen van Gilst
RE/MAX Totaal Makelaars
Features
Transfer of ownership
- Asking price
- € 239,000 kosten koper
- Asking price per m²
- € 3,515
- Listed since
- Status
- Sold under reservation
- Acceptance
- Available in consultation
- VVE (Owners Association) contribution
- € 150.00 per month
Construction
- Type apartment
- Maisonnette (apartment)
- Building type
- Resale property
- Year of construction
- 1960
- Specific
- With carpets and curtains
- Type of roof
- Flat roof covered with asphalt roofing
Surface areas and volume
- Areas
- Living area
- 68 m²
- Exterior space attached to the building
- 4 m²
- External storage space
- 5 m²
- Volume in cubic meters
- 221 m³
Layout
- Number of rooms
- 4 rooms (3 bedrooms)
- Number of bath rooms
- 1 bathroom and 1 separate toilet
- Bathroom facilities
- Shower, sink, and washstand
- Number of stories
- 2 stories
- Located at
- 3rd floor
- Facilities
- Air conditioning, outdoor awning, optical fibre, mechanical ventilation, and TV via cable
Energy
- Energy label
- Insulation
- Double glazing and energy efficient window
- Heating
- CH boiler
- Hot water
- CH boiler
- CH boiler
- Remeha Avanta (gas-fired combination boiler from 2008, in ownership)
Cadastral data
- VLAARDINGEN H 655
- Cadastral map
- Ownership situation
- Municipal long-term lease (end date of long-term lease: 30-04-2058)
- Fees
- € 58.99 per year
Exterior space
- Location
- On the edge of a forest, alongside park, in wooded surroundings and in residential district
- Balcony/roof terrace
- Balcony present
Storage space
- Shed / storage
- Storage box
Parking
- Type of parking facilities
- Public parking
VVE (Owners Association) checklist
- Registration with KvK
- Yes
- Annual meeting
- Yes
- Periodic contribution
- Yes (€ 150.00 per month)
- Reserve fund present
- Yes
- Maintenance plan
- Yes
- Building insurance
- Yes
Want to be informed about changes immediately?
Save this house as a favourite and receive an email if the price or status changes.
Popularity
0x
Viewed
0x
Saved
11/12/2024
On funda







