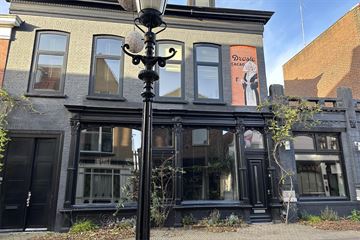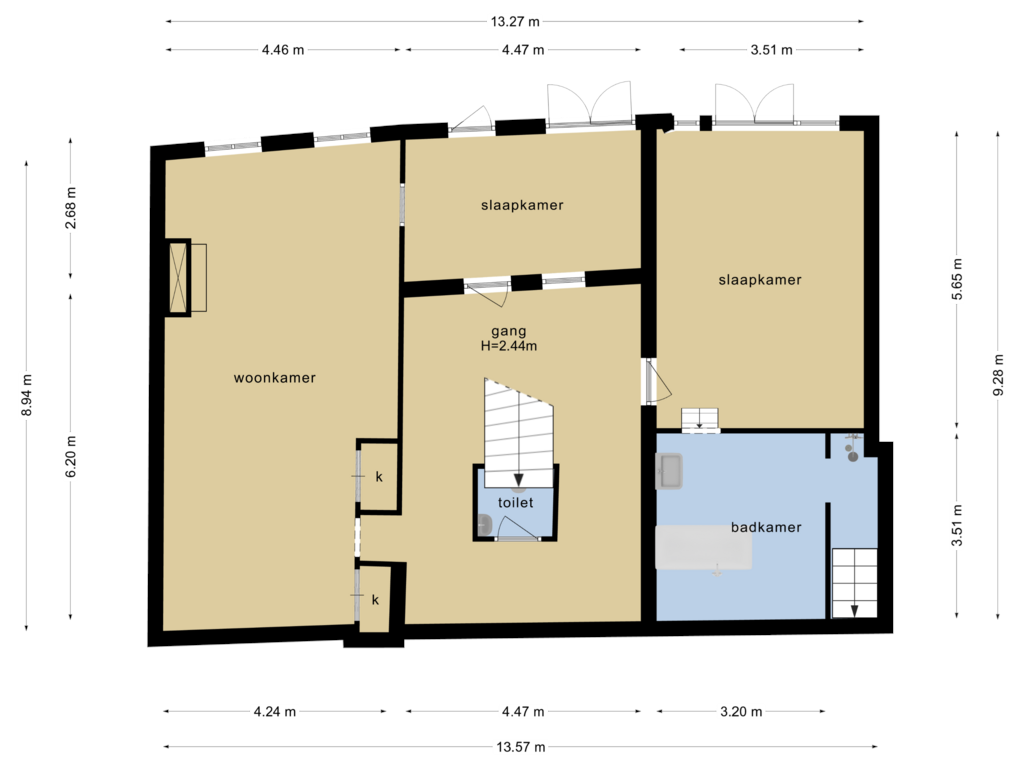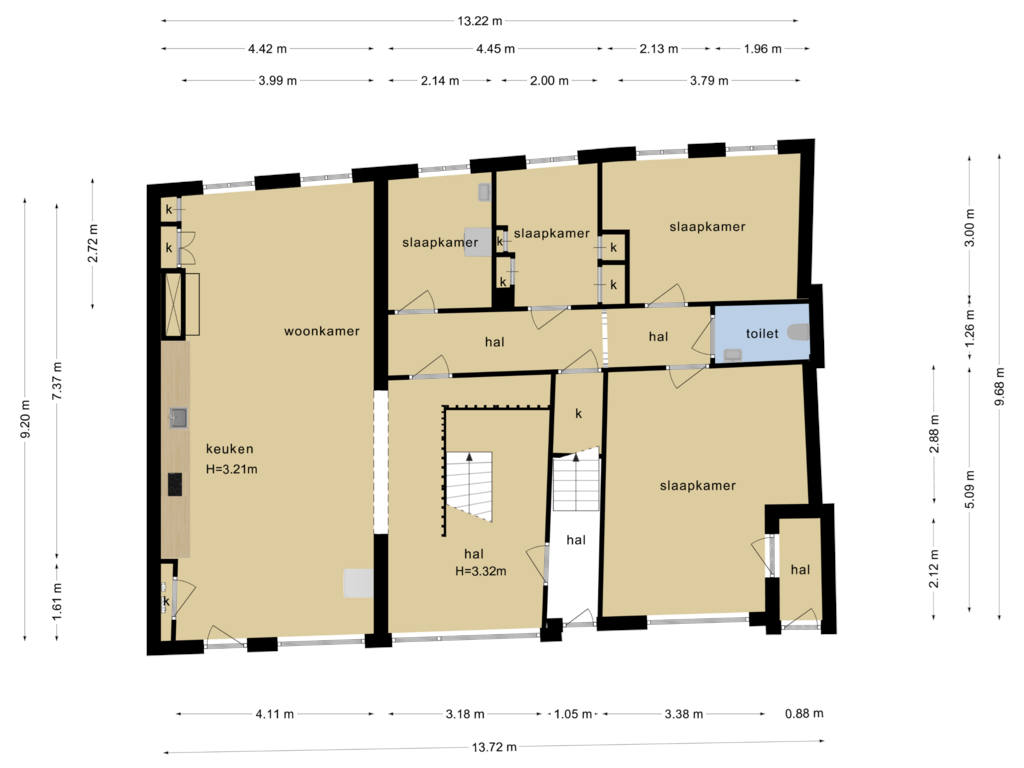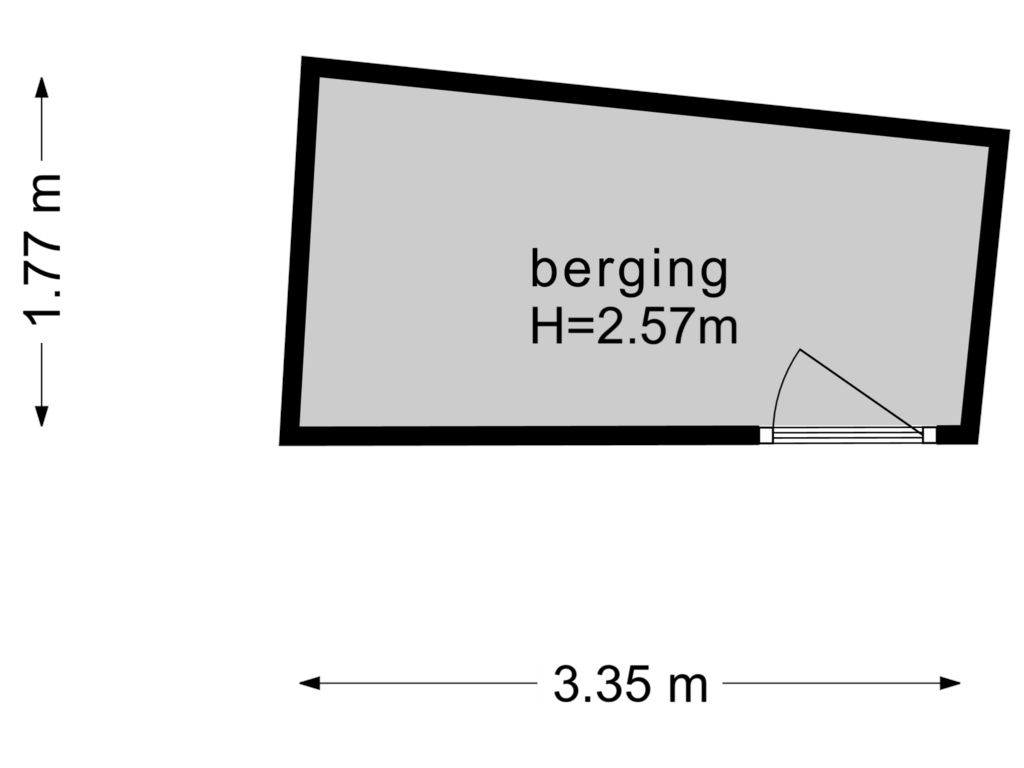This house on funda: https://www.funda.nl/en/detail/koop/vlaardingen/appartement-hoogstraat-90/43463657/

Hoogstraat 903131 BP VlaardingenCentrum
€ 765,000 k.k.
Description
Wij presenteren dit unieke, buitengewoon royale en volledig gerenoveerde appartement van maar liefst 240 vierkante meter. Het is gelegen in een karakteristiek pand uit 1882 met originele details, gelegen in een autoluwe straat in de historische binnenstad. Dit beeldbepalende pand, bestaande uit in totaal twee appartementen, biedt een uitzonderlijk ruim appartement met een perfecte combinatie van comfort, stijl en veelzijdigheid. Het hele pand is voorzien van nieuwe daken met zonnepanelen.
Het appartement is uitermate geschikt voor diverse levensstijlen: van het organiseren van feestjes tot het inrichten van een thuiswerkplek. Het park en de polder zijn op loopafstand, evenals de binnenstad met winkels, restaurants en cafe's.
Het appartement biedt een weelderige woonervaring, inclusief een ruime woonkamer, een zeer royale woonkeuken, 4 slaapkamers, een sfeervolle tuinkamer, voldoende opbergruimte, een comfortabele badkamer en twee aparte toiletten. De kers op de taart is de grote ommuurde stadstuin, waardoor je kunt genieten van privacy en groen in het hart van de stad.
Dit is een zeldzame kans om te wonen in een pand dat geschiedenis ademt, met alle moderne voorzieningen die je nodig hebt voor een luxe levensstijl. Neem nu contact met ons op om dit opmerkelijke appartement te bezichtigen en de unieke charme zelf te ervaren!"
Features
Transfer of ownership
- Asking price
- € 765,000 kosten koper
- Asking price per m²
- € 3,110
- Listed since
- Status
- Available
- Acceptance
- Available in consultation
Construction
- Type apartment
- Ground-floor apartment (apartment)
- Building type
- Resale property
- Year of construction
- 1885
- Specific
- Protected townscape or village view (permit needed for alterations)
- Type of roof
- Combination roof covered with asphalt roofing and roof tiles
Surface areas and volume
- Areas
- Living area
- 246 m²
- External storage space
- 5 m²
- Volume in cubic meters
- 927 m³
Layout
- Number of rooms
- 6 rooms (5 bedrooms)
- Number of bath rooms
- 1 bathroom and 2 separate toilets
- Bathroom facilities
- Walk-in shower, bath, and washstand
- Number of stories
- 2 stories
- Located at
- Ground floor
- Facilities
- Mechanical ventilation and TV via cable
Energy
- Energy label
- Insulation
- Double glazing and energy efficient window
- Heating
- CH boiler, fireplace and partial floor heating
- Hot water
- CH boiler
- CH boiler
- HR (2010, in ownership)
Cadastral data
- VLAARDINGEN M 3013
- Cadastral map
- Ownership situation
- Full ownership
Exterior space
- Location
- In centre and in residential district
- Garden
- Back garden
- Back garden
- 91 m² (7.00 metre deep and 13.00 metre wide)
- Garden location
- Located at the southwest with rear access
Storage space
- Shed / storage
- Detached wooden storage
Parking
- Type of parking facilities
- Public parking and resident's parking permits
VVE (Owners Association) checklist
- Registration with KvK
- No
- Annual meeting
- No
- Periodic contribution
- No
- Reserve fund present
- No
- Maintenance plan
- No
- Building insurance
- No
Photos 35
Floorplans 3
© 2001-2024 funda





































