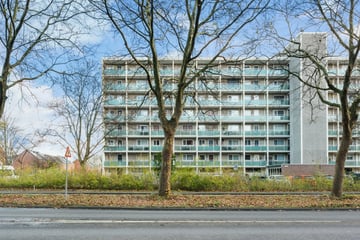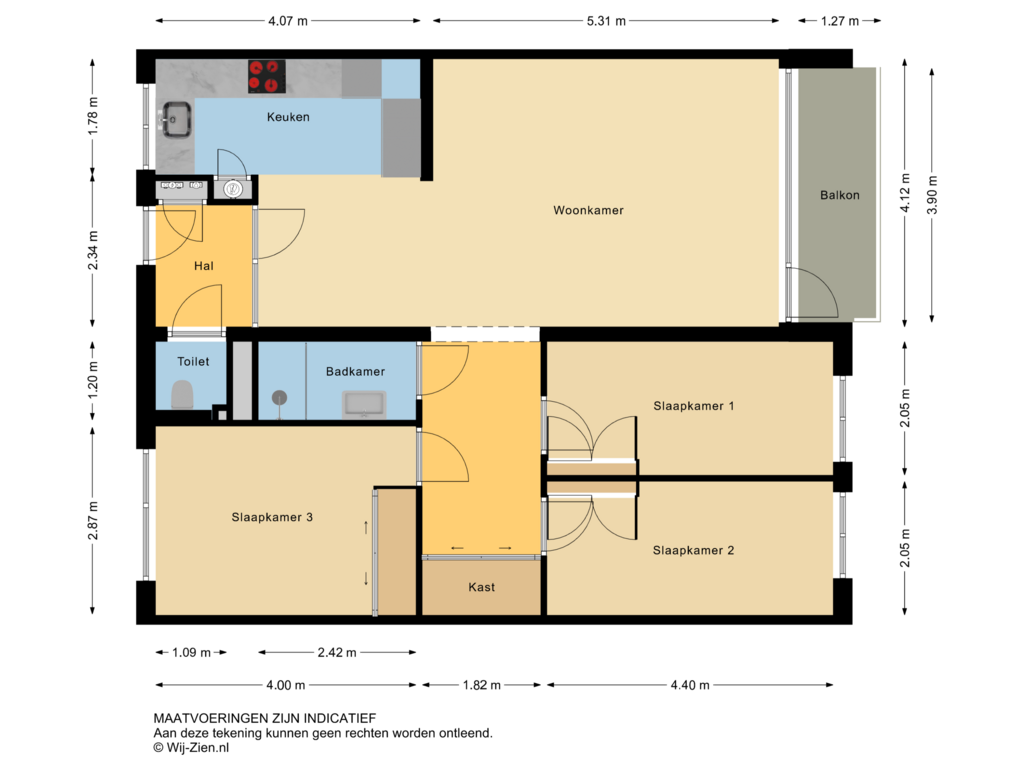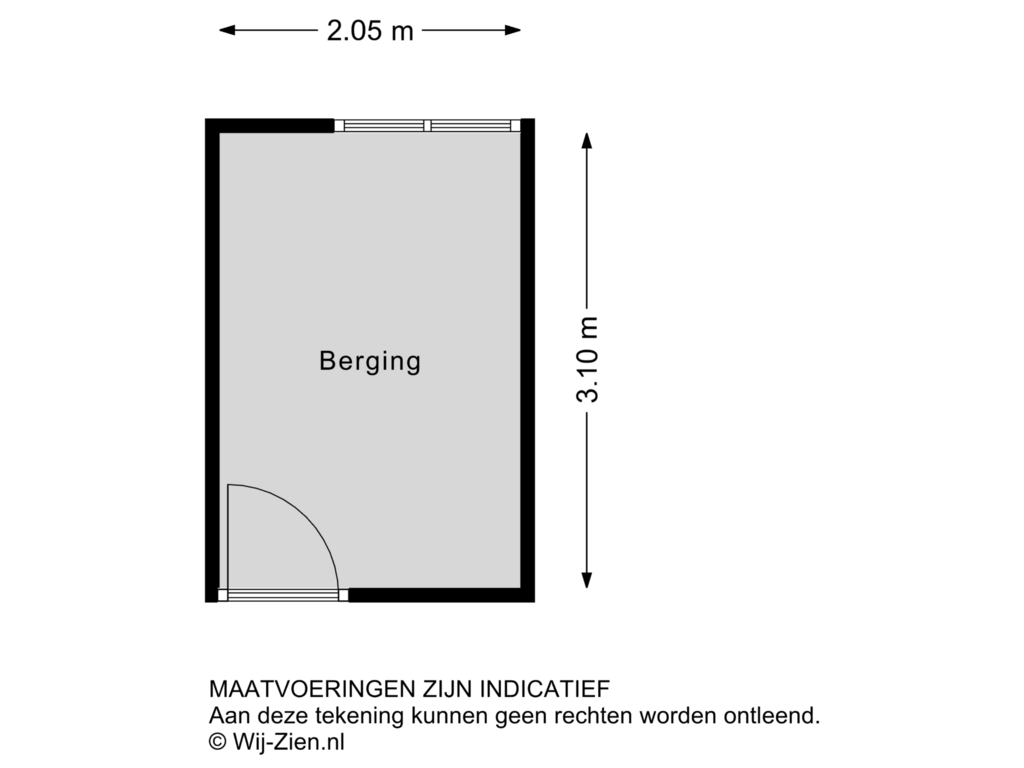
Eye-catcherRuim appartement met drie slaapkamers in geliefde Vlaardingen Holy!
Description
Living in the popular Vlaardingen Holy neighborhood? This spacious apartment on the second floor of a well-maintained complex offers a modern and comfortable living space, with a new kitchen, three bedrooms, and a lovely balcony. Curious to know more? Keep reading and discover what this apartment has to offer!
The Lepelaarsingel is located in the quiet and green Vlaardingen Holy neighborhood, known for its family-friendly character, wide canals, and various amenities within easy reach. Within walking distance, you'll find shopping center De Loper, perfect for your daily groceries and more. The area also offers several primary schools, childcare centers, and sports facilities, making it an ideal place for families. The public transport connections, including bus and tram, are excellent, and the A20 and A4 highways offer quick access to cities such as Rotterdam and The Hague.
The apartment complex has a gated parking lot for owners, accessible via a barrier, as well as ample visitor parking spaces. The building has two entrances on the ground floor, each with a lift and staircase providing access to the residential floors. The complex consists of seven floors with a total of 126 apartments and is managed by an active Homeowners' Association.
The apartment is located on the second floor and is accessible via a covered gallery. Upon entering, you step into the hallway, which includes the meter cupboard, toilet, and passage to the living room. The living room has an open layout, with a modern U-shaped kitchen at the front that was renovated in 2022. The kitchen is equipped with various built-in appliances, including an induction cooktop, extractor fan, dishwasher, fridge-freezer, combi-oven/microwave, a separate oven, and space for the washing machine. Also located here is the apartment's own 80-liter electric boiler, also from 2022.
Adjacent to the kitchen is a dining area, while at the rear is a spacious seating area with access to the covered balcony facing east. Directly connected to the living room is an open passage to an extra hallway, where a built-in wardrobe is placed and where you have access to the three bedrooms and the bathroom. The fully tiled bathroom features a shower and a sink with a vanity unit. The entire apartment is in 2022 fitted with plastic frames and HR++ glass, contributing to comfort and energy efficiency.
Can you see yourself living here soon?
Key features of this property:
• Year of construction: 1966
• Located on the second floor
• Three bedrooms
• Living area: approx. 86 m²
• East-facing balcony of approx. 5 m²
• Storage room of approx. 6 m² on the ground floor
• Leasehold land, ground rent € 101.72 per year (term until 31-03-2064)
• Heating via district heating (advance payment € 136 per month)
• Hot water via 80-liter electric boiler (2022)
• Fully fitted with plastic frames and HR++ glass (2022)
• Energy label B
• Active HOA, monthly contribution € 132
• Delivery in consultation
Are you curious and would you like more information?
Get in touch with me soon, and maybe I’ll be handing you the keys before you know it.
Selling Agent:
Stephen van Gilst
RE/MAX Totaal Makelaars
Features
Transfer of ownership
- Asking price
- € 275,000 kosten koper
- Asking price per m²
- € 3,198
- Listed since
- Status
- Under offer
- Acceptance
- Available in consultation
- VVE (Owners Association) contribution
- € 132.00 per month
Construction
- Type apartment
- Galleried apartment (apartment)
- Building type
- Resale property
- Year of construction
- 1966
- Accessibility
- Accessible for people with a disability and accessible for the elderly
- Specific
- With carpets and curtains
- Type of roof
- Flat roof covered with asphalt roofing
Surface areas and volume
- Areas
- Living area
- 86 m²
- Exterior space attached to the building
- 5 m²
- External storage space
- 6 m²
- Volume in cubic meters
- 272 m³
Layout
- Number of rooms
- 4 rooms (3 bedrooms)
- Number of bath rooms
- 1 bathroom and 1 separate toilet
- Bathroom facilities
- Shower, sink, and washstand
- Number of stories
- 1 story
- Located at
- 2nd floor
- Facilities
- Outdoor awning, elevator, and mechanical ventilation
Energy
- Energy label
- Insulation
- Double glazing and energy efficient window
- Heating
- Communal central heating
- Hot water
- Electrical boiler
Cadastral data
- VLAARDINGEN K 1170
- Cadastral map
- Ownership situation
- Municipal long-term lease (end date of long-term lease: 31-03-2064)
- Fees
- € 101.72 per year
Exterior space
- Location
- In residential district
- Balcony/roof terrace
- Balcony present
Storage space
- Shed / storage
- Storage box
Parking
- Type of parking facilities
- Parking on gated property, parking on private property and public parking
VVE (Owners Association) checklist
- Registration with KvK
- Yes
- Annual meeting
- Yes
- Periodic contribution
- Yes (€ 132.00 per month)
- Reserve fund present
- Yes
- Maintenance plan
- Yes
- Building insurance
- Yes
Photos 40
Floorplans 2
© 2001-2024 funda









































