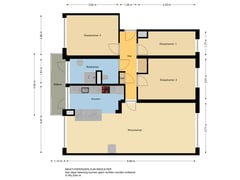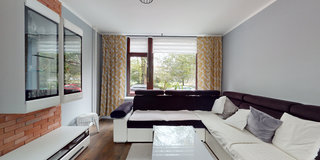Sold under reservation
Mendelssohnplein 34-A3131 RJ VlaardingenVettenoordse Polder Oost
- 89 m²
- 3
€ 325,000 k.k.
Eye-catcherRuime benedenwoning met gigantische tuin nabij Vlaardingen Centrum!
Description
Are you looking for a spacious and well-maintained ground-floor apartment with three (formerly four) bedrooms and a large garden, just a short distance from the center of Vlaardingen? This might be your ideal home! Schedule a viewing soon and discover for yourself all that this place has to offer.
With Vlaardingen’s city center within walking distance, all amenities are at your fingertips. Whether you're in the mood for a drink, a bite to eat, or just need to grab some groceries, everything is close by. There are also several primary schools in the vicinity, making this location ideal for families.
Do you travel by public transport? Within minutes, you’ll reach Vlaardingen Centrum metro station, providing quick access to the heart of Rotterdam or the beaches of Hoek van Holland. Prefer to drive? You can be on the A4 or A20 motorways in just a few minutes.
The apartment complex, of which this home is part, has eleven entrances and is well-maintained by an active owners' association (VvE). For example, the tiled roof was recently replaced. Upon entering the ground floor, you'll find an entry panel and mailboxes. The entrance door provides access to the shared staircase, allowing easy access to both the apartment and the storage unit in the basement.
On the ground floor, you step into the hall, which provides access to all the main rooms: three bedrooms, the bathroom, and the spacious, bright living room. The former fourth bedroom has been incorporated into the living room, creating a generous living area combined with an open kitchen. Here, you’ll find a comfortable seating area at the front and a cozy dining area at the rear, along with a modern open kitchen that was fully renovated in 2020. The kitchen is equipped with all conveniences, including an induction hob, extractor hood, dishwasher, oven, and an energy-efficient 80-liter electric smart boiler.
From the kitchen, you can access the balcony at the rear, which leads via a staircase down to the large back garden. This garden is approximately 20 meters deep and 10 meters wide, with a recently placed wooden garden house at the back—perfect for extra storage or as a hobby space.
The bathroom was also renovated in 2020 and is equipped with a modern shower featuring both rain and hand shower, a sink with vanity unit, designer radiator, toilet, mechanical ventilation, and a door to the balcony.
Additionally, all window frames are made of low-maintenance uPVC and have double glazing, contributing to the comfort and insulation of the home.
Property Features:
• Located on freehold land
• Year built: 1949
• Listed as a defining building
• Three (formerly four) bedrooms
• Living area approx. 89 m²
• Spacious, deep garden of approx. 190 m²
• Balcony of approx. 5 m²
• Garden house of approx. 19 m²
• Storage unit in the basement of approx. 4 m²
• Energy label D
• Fully equipped with uPVC window frames and double glazing
• Heating via central block heating
• Hot water via an 80-liter electric smart boiler
• Active VvE with a monthly contribution of €138
• Heating advance: €106 per month
• Free public parking in front of the building
• Kitchen and bathroom renovated in 2020
• Delivery in consultation
Are you interested and would like more information?
Please contact me soon, and perhaps I’ll be handing you the keys in the near future!
Selling agent:
Stephen van Gilst
RE/MAX Totaal Makelaars
Features
Transfer of ownership
- Asking price
- € 325,000 kosten koper
- Asking price per m²
- € 3,652
- Listed since
- Status
- Sold under reservation
- Acceptance
- Available in consultation
- VVE (Owners Association) contribution
- € 138.00 per month
Construction
- Type apartment
- Ground-floor apartment (apartment)
- Building type
- Resale property
- Year of construction
- 1949
- Specific
- With carpets and curtains
- Type of roof
- Gable roof covered with roof tiles
Surface areas and volume
- Areas
- Living area
- 89 m²
- Exterior space attached to the building
- 5 m²
- External storage space
- 18 m²
- Volume in cubic meters
- 286 m³
Layout
- Number of rooms
- 4 rooms (3 bedrooms)
- Number of bath rooms
- 1 bathroom
- Bathroom facilities
- Shower, toilet, sink, and washstand
- Number of stories
- 1 story
- Located at
- Ground floor
- Facilities
- Mechanical ventilation, satellite antenna, and TV via cable
Energy
- Energy label
- Insulation
- Double glazing
- Heating
- Communal central heating
- Hot water
- Electrical boiler
Cadastral data
- VLAARDINGEN D 5221
- Cadastral map
- Ownership situation
- Full ownership
- VLAARDINGEN D 5221
- Cadastral map
- Ownership situation
- Full ownership
Exterior space
- Location
- Alongside park and in residential district
- Garden
- Back garden
- Back garden
- 190 m² (20.00 metre deep and 10.00 metre wide)
- Garden location
- Located at the east
Storage space
- Shed / storage
- Storage box
Parking
- Type of parking facilities
- Public parking
VVE (Owners Association) checklist
- Registration with KvK
- Yes
- Annual meeting
- Yes
- Periodic contribution
- Yes (€ 138.00 per month)
- Reserve fund present
- Yes
- Maintenance plan
- Yes
- Building insurance
- Yes
Want to be informed about changes immediately?
Save this house as a favourite and receive an email if the price or status changes.
Popularity
0x
Viewed
0x
Saved
07/11/2024
On funda







