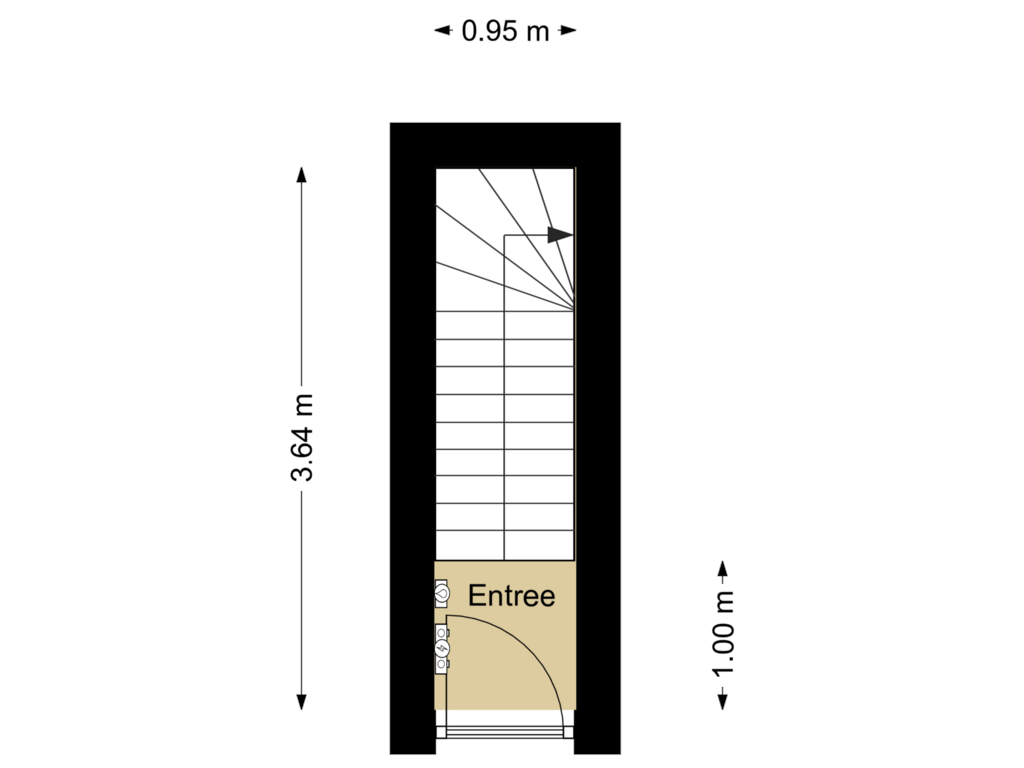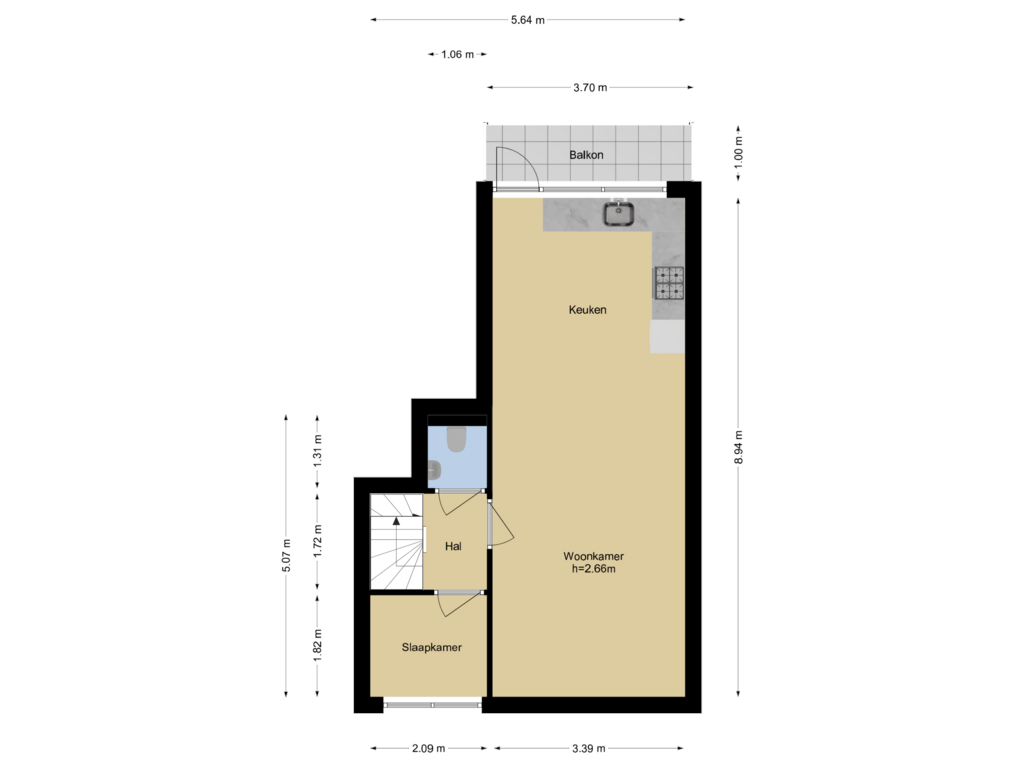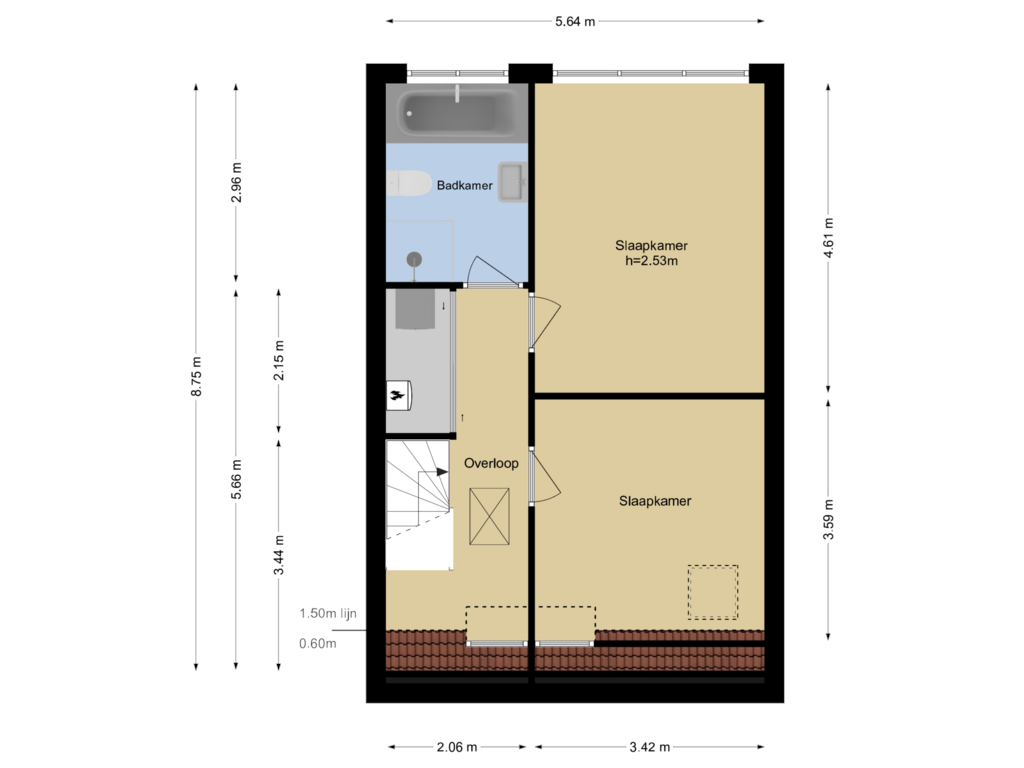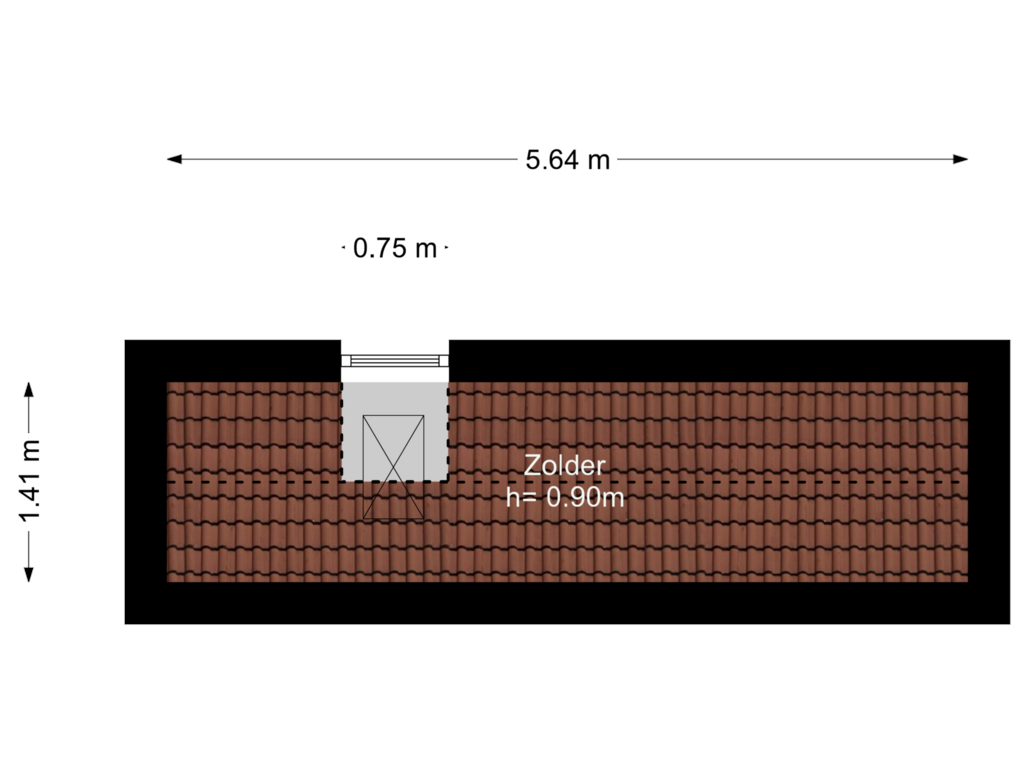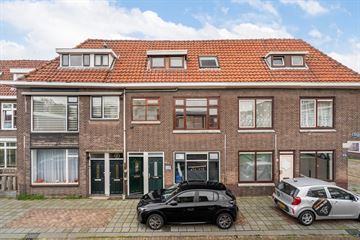
Richard Holstraat 973131 EN VlaardingenVettenoordse Polder Oost
€ 255,000 k.k.
Description
Ideaal Starters appartement in het Centrum van Vlaardingen
Ben jij op zoek naar een knusse woonplek in het bruisende Centrum van Vlaardingen? Dan is dit gezellige boven appartement met een ruime woonkamer en op de 2de etage 2 slaapkamers wellicht precies de woning die je zoekt!
Vanaf deze ideale locatie is het centrum met de supermarkten, de gezellige horeca gelegenheden, divers winkelaanbod, sportscholen en theater op loopafstand bereikbaar. Daarnaast kan je met de metro in 20 minuten in het centrum van Rotterdam of Hoek van Holland aan het strand zijn.
Indeling
-Begane grond-
Achter de voordeur vinden we in de hal de meterkast en de trapopgang naar de eerste verdieping.
Eerste verdieping
Bovenwoning met stijl
Bij binnenkomst treft u een ruime woonkamer aan die naadloos overloopt in de keuken, ideaal voor gezellige diners en ontspannen avonden.
Vanuit de woonkamer heeft u toegang tot het balkon, perfect voor een kopje koffie in de ochtendzon.
In de hal is de toiletruimte en een kleine kamer die zich uitstekend leent als werkkamer of garderobe en uiteraard de trap naar de tweede etage.
Tweede verdieping
Op de tweede etage bevinden zich twee comfortabele slaapkamers, een badkamer die alles heeft: douche, toilet, wastafelmeubel en een heerlijk ligbad.
Achter de schuifwand vind je handige opbergplek voor de cv-ketel, wasmachine en droger opstelling, waardoor alles netjes uit het zicht is.
Overige verdiepingen
Zolder
Een extra pluspunt van deze woning is de zolder, die bereikbaar is via een losse trap. Hier heeft u voldoende ruimte voor het opbergen van diverse spullen, waardoor u uw woning altijd netjes en georganiseerd kunt houden.
Balkon
Er is een balkon aan de achterzijde van de woning bij de keuken.
Bijzonderheden
Welkom
Dit appartement is perfect voor starters die op zoek zijn naar een knusse plek om thuis te komen. Maak snel een afspraak voor een bezichtiging en wie weet wordt dit binnenkort jouw nieuwe stek!
2024 Dak vernieuwd
2024 Voorzijde geschilderd
2024 VvE opgericht
-Dichtbij
Centrum Vlaardingen
Diverse winkels
Verbindingsweg A4
Metro en bus
Clausules die van toepassing zijn voor deze woning:
Ouderdomsclausule
Niet bewoners clausule
As is where is.
Alle verstrekte informatie moet beschouwd worden als een uitnodiging tot het doen van een bod of om in onderhandeling te treden. Er kunnen geen rechten worden ontleend aan de plattegronden of de overige woning informatie. Voor meer informatie of het maken van een afspraak voor een bezichtiging kunt u een mailtje sturen.
Features
Transfer of ownership
- Asking price
- € 255,000 kosten koper
- Asking price per m²
- € 2,898
- Listed since
- Status
- Available
- Acceptance
- Available in consultation
- VVE (Owners Association) contribution
- € 75.00 per month
Construction
- Type apartment
- Upstairs apartment (apartment)
- Building type
- Resale property
- Year of construction
- 1941
- Type of roof
- Gable roof covered with roof tiles
Surface areas and volume
- Areas
- Living area
- 88 m²
- Other space inside the building
- 11 m²
- Exterior space attached to the building
- 4 m²
- Volume in cubic meters
- 335 m³
Layout
- Number of rooms
- 4 rooms (3 bedrooms)
- Number of bath rooms
- 1 bathroom and 1 separate toilet
- Number of stories
- 2 stories
- Located at
- 1st floor
- Facilities
- Skylight
Energy
- Energy label
- Insulation
- Mostly double glazed
- Heating
- CH boiler
- Hot water
- CH boiler
- CH boiler
- AWB (gas-fired, in ownership)
Cadastral data
- VLAARDINGEN D 7717A
- Cadastral map
- Ownership situation
- Long-term lease
- Fees
- € 14.48 per year
Exterior space
- Location
- Alongside a quiet road
- Balcony/roof terrace
- Balcony present
Parking
- Type of parking facilities
- Public parking
VVE (Owners Association) checklist
- Registration with KvK
- Yes
- Annual meeting
- No
- Periodic contribution
- No
- Reserve fund present
- No
- Maintenance plan
- No
- Building insurance
- Yes
Photos 39
Floorplans 4
© 2001-2024 funda







































