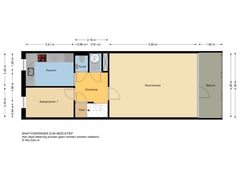Sold under reservation
Robert Schumanring 1813137 VB VlaardingenLoper Noord
- 72 m²
- 2
€ 275,000 k.k.
Eye-catcherInstapklare maisonnette woning met drie kamers in Vlaardingen Holy!
Description
Are you looking for a charming and affordable apartment in the popular Vlaardingen Holy district? Now is your chance! This apartment is perfect for first-time buyers and completely move-in ready. Schedule a viewing quickly before it's too late!
From the front door, you can walk within minutes to the Vlaardingervaart or Broekpolder, a beautiful nature and recreational area. Here, you can enjoy walking, cycling, or simply relaxing in the peace and quiet of nature. It’s the perfect spot for nature lovers who want to escape the hustle and bustle of city life.
In addition to the green surroundings, the De Loper shopping center is just around the corner. This modern shopping center offers a wide range of stores, from supermarkets and bakeries to boutiques and drugstores. You'll find everything you need for your daily shopping and more!
The apartment is part of a well-maintained apartment complex with a very active homeowners' association (VvE). The complex consists of several entrances and blocks, spread over four floors, all interconnected. This apartment is a maisonette, located on the first and second floors. Through the entrance, you reach the long, enclosed communal hallway on the second floor, where the front door is located.
Upon entering, you step into the hallway of the apartment. From this hallway, you have access to the master bedroom, the bathroom, and the stairs leading to the lower floor. The bedroom is located at the rear of the apartment and offers views of the communal garden. The recently renovated bathroom is stylishly finished with modern beton ciré walls and features a spacious walk-in shower with both a rain shower and a handheld shower. You will also find a sink with a matching cabinet here.
From the landing on the first floor, you can access all rooms. At the front, you'll find the spacious living room with access to the covered balcony. The living room offers more than enough space for both a large sitting area and a dining area.
At the rear is the recently renovated kitchen, equipped with modern appliances such as a dishwasher, induction hob, extractor hood, and oven. The spacious countertop provides plenty of room for all your culinary creations. Next to the kitchen is the second bedroom, which is also ideal as a home office.
Additionally, on the landing, you'll find a separate toilet and a handy utility closet with connections for the washing machine and the electric boiler. There's also extra storage space under the stairs.
On the ground floor of the building, you have your own storage room, perfect for storing bicycles and more.
Property details:
• Year of construction: 1982
• Located on freehold land
• Two bedrooms
• Living area approx. 72 m²
• Covered balcony approx. 7 m²
• Storage room approx. 6 m² on the ground floor
• Heating via block heating, monthly advance payment € 120,-
• Hot water via electric boiler (rented)
• Energy label D
• Active homeowners' association (VvE), current contribution € 148,74 per month
• Delivery in consultation
Are you curious and want more information?
Feel free to contact me quickly, and perhaps I’ll soon be handing you the keys!
Selling agent:
Stephen van Gilst
RE/MAX Totaal Makelaars
Features
Transfer of ownership
- Asking price
- € 275,000 kosten koper
- Asking price per m²
- € 3,819
- Listed since
- Status
- Sold under reservation
- Acceptance
- Available in consultation
- VVE (Owners Association) contribution
- € 148.74 per month
Construction
- Type apartment
- Maisonnette (apartment)
- Building type
- Resale property
- Year of construction
- 1982
- Specific
- With carpets and curtains
- Type of roof
- Flat roof covered with asphalt roofing
Surface areas and volume
- Areas
- Living area
- 72 m²
- Exterior space attached to the building
- 7 m²
- External storage space
- 6 m²
- Volume in cubic meters
- 226 m³
Layout
- Number of rooms
- 3 rooms (2 bedrooms)
- Number of bath rooms
- 1 bathroom and 1 separate toilet
- Number of stories
- 2 stories
- Located at
- 2nd floor
- Facilities
- TV via cable
Energy
- Energy label
- Insulation
- Double glazing and energy efficient window
- Heating
- Communal central heating
- Hot water
- Electrical boiler (rental)
Cadastral data
- VLAARDINGEN K 4469
- Cadastral map
- Ownership situation
- Full ownership
- VLAARDINGEN K 4469
- Cadastral map
- Ownership situation
- Full ownership
Exterior space
- Location
- In residential district
- Balcony/roof terrace
- Balcony present
Storage space
- Shed / storage
- Storage box
Parking
- Type of parking facilities
- Public parking
VVE (Owners Association) checklist
- Registration with KvK
- Yes
- Annual meeting
- Yes
- Periodic contribution
- Yes (€ 148.74 per month)
- Reserve fund present
- Yes
- Maintenance plan
- Yes
- Building insurance
- Yes
Want to be informed about changes immediately?
Save this house as a favourite and receive an email if the price or status changes.
Popularity
0x
Viewed
0x
Saved
23/10/2024
On funda







