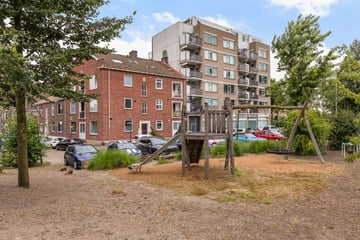
Description
Are you looking for an affordable two-bedroom apartment in the vibrant Oostwijk neighborhood of Vlaardingen? This charming apartment is situated in a quiet, green area with all amenities close by. Perfect for first-time buyers and small families. Schedule a viewing soon to ensure you don't miss this opportunity!
The apartment is ideally located, almost directly next to the Vlaardingen Oost metro station, providing excellent connections to Rotterdam and the surrounding areas. Additionally, the entrance to the A4 highway is just a few minutes away, allowing for quick access to your destination.
Within a few minutes by bike, you can reach the heart of Vlaardingen. Besides the Het Liesveld shopping center, you’ll find a variety of cozy cafés and restaurants here. In the same direction, you'll also find the green city park Het Hof and the adjacent Oranjepark, perfect for a relaxing walk. If you cycle in the opposite direction, you'll quickly reach the Van HogendorpKwartier, where you can find all your daily necessities.
The entrance on the ground floor is equipped with an intercom system and mailboxes. Through the lobby door, you enter the stairwell, which provides access to both the apartments and the storage rooms in the basement. From the basement, you can also access the communal backyard, which is fully enclosed and exclusively accessible to residents. On the side of the complex, there is a gate with a rear entrance, making it easy to bring your bike around.
On the first floor, you enter the apartment through a spacious hallway, which provides access to the living room, the rear bedroom, the kitchen, and the bathroom.
The living room, located at the rear, has an adjacent balcony with a view over the communal backyard. The second bedroom is located at the front and can be accessed from the living room. This bedroom adjoins an indoor balcony at the front of the complex.
The well-maintained bathroom is fully tiled and equipped with a walk-in shower, sink, and toilet. The adjacent kitchen is designed with a corner layout and includes various built-in appliances. In the kitchen, you'll also find a storage closet with space for both the washing machine and the recently installed central heating boiler.
Special features of this property:
• Freehold property
• Built in 1950
• Living area approximately 58 m²
• Two bedrooms
• Balconies on both sides (total approx. 5 m²)
• Communal backyard
• Energy label C (valid until 06-08-2034)
• Heating and hot water through a private HR combi boiler (2022)
• Mechanical ventilation in the bathroom
• Basement storage (approx. 7 m²)
• Free parking in front of the building
• Active homeowner’s association, current contribution is €163 per month
Are you curious and would like more information?
Contact me quickly, and perhaps I’ll be handing you the keys soon.
Selling agent:
Stephen van Gilst
RE/MAX Totaal Makelaars
Features
Transfer of ownership
- Last asking price
- € 215,000 kosten koper
- Asking price per m²
- € 3,707
- Status
- Sold
- VVE (Owners Association) contribution
- € 163.00 per month
Construction
- Type apartment
- Residential property with shared street entrance (apartment)
- Building type
- Resale property
- Year of construction
- 1950
- Specific
- Protected townscape or village view (permit needed for alterations) and with carpets and curtains
- Type of roof
- Gable roof covered with roof tiles
Surface areas and volume
- Areas
- Living area
- 58 m²
- Other space inside the building
- 1 m²
- Exterior space attached to the building
- 5 m²
- External storage space
- 7 m²
- Volume in cubic meters
- 195 m³
Layout
- Number of rooms
- 3 rooms (2 bedrooms)
- Number of bath rooms
- 1 bathroom
- Bathroom facilities
- Walk-in shower, toilet, and sink
- Number of stories
- 1 story
- Located at
- 2nd floor
- Facilities
- Optical fibre, mechanical ventilation, and TV via cable
Energy
- Energy label
- Insulation
- No insulation
- Heating
- CH boiler
- Hot water
- CH boiler
- CH boiler
- Vaillant VHR (gas-fired combination boiler from 2022, in ownership)
Cadastral data
- VLAARDINGEN M 1108
- Cadastral map
- Ownership situation
- Full ownership
Exterior space
- Location
- In residential district
- Balcony/roof terrace
- Balcony present
Storage space
- Shed / storage
- Storage box
Parking
- Type of parking facilities
- Public parking
VVE (Owners Association) checklist
- Registration with KvK
- Yes
- Annual meeting
- Yes
- Periodic contribution
- Yes (€ 163.00 per month)
- Reserve fund present
- Yes
- Maintenance plan
- Yes
- Building insurance
- Yes
Photos 37
© 2001-2025 funda




































