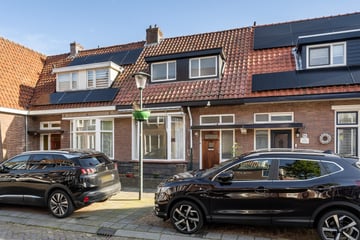This house on funda: https://www.funda.nl/en/detail/koop/vlaardingen/huis-valeriusstraat-56/43570397/

Description
Te moderniseren 4-kamer tusseneengezinswoning op steenworp afstand van het Vlaardingse centrum.
De woning heeft een ruime doorzon woonkamer, 3 riante slaapkamers en een heerlijke achtertuin. Op loopafstand vindt u, diverse voorzieningen zoals scholen, speeltuintjes, supermarkten, winkels, een bioscoop en het marktplein.
De locatie is goed bereikbaar met het OV: Metrostation Vlaardingen Centrum en met de auto vanaf de A4/A20.
Indeling
Voortuin, entree, ruime hal met meterkast, toilet, trapopgang en toegang tot de keuken en woonkamer. De woonkamer telt maar liefst 29 m² en heeft veel lichtinval middels de grote raampartijen en de erker aan de voorzijde. De keuken is los van de woonkamer, maar met een ingreep is deze bij de woonkamer te betrekken.
Via de keuken is de achtertuin bereikbaar.
1e verdieping
Overloop met toegang tot alle vertrekken op deze etage. De slaapkamers tellen respectievelijk 10,5 m², 8 m² en 8 m².
De badkamer is ca 4 m² en is voorzien van een douchehoek, wastafel en wasmachineaansluiting.
Via een vlizotrap is de ruime bergvliering toegankelijk.
Bijzonderheden
- Oplevering in overleg, kan snel.
- Bouwjaar 1931.
- Woonoppervlak: 89 m².
- Gelegen op 113 m² erfpacht grond.
- Eeuwigdurend erfpachtrecht met een vaste lage canon á € 46,13 per jaar.
- Energielabel E.
- Houten kozijnen met enkel glas.
- Verwarming en warm water middels HR-CV Ketel. Betreft een huurketel á ca. € 35,- per maand.
- De verkoop geschiet onder voorbehoud van goedkeuring rechtbank.
- In de koopakte wordt een as is were is clausule en een ouderdomsclausule opgenomen.
-----------------------------------------------
Neem uw eigen NVM aankoopmakelaar mee, deze komt op voor uw belang.
De gegeven informatie is met zorg samengesteld, aan de juistheid of volledigheid kunnen echter geen rechten worden ontleend. Alle verstrekte informatie moet beschouwd worden als een uitnodiging tot het doen van een aanbod of om in onderhandeling te treden.
Features
Transfer of ownership
- Last asking price
- € 275,000 kosten koper
- Asking price per m²
- € 3,090
- Status
- Sold
Construction
- Kind of house
- Single-family home, row house
- Building type
- Resale property
- Year of construction
- 1931
- Specific
- Partly furnished with carpets and curtains and renovation project
- Type of roof
- Gable roof covered with roof tiles
Surface areas and volume
- Areas
- Living area
- 89 m²
- Other space inside the building
- 7 m²
- External storage space
- 4 m²
- Plot size
- 113 m²
- Volume in cubic meters
- 339 m³
Layout
- Number of rooms
- 4 rooms (3 bedrooms)
- Number of bath rooms
- 1 bathroom and 1 separate toilet
- Bathroom facilities
- Shower and washstand
- Number of stories
- 2 stories and a loft
- Facilities
- TV via cable
Energy
- Energy label
- Insulation
- Roof insulation
- Heating
- CH boiler
- Hot water
- CH boiler
- CH boiler
- AWB (gas-fired combination boiler from 2014, to rent)
Cadastral data
- VLAARDINGEN D 1783
- Cadastral map
- Area
- 113 m²
- Ownership situation
- Municipal long-term lease
- Fees
- € 46.13 per year
Exterior space
- Location
- Alongside a quiet road and in residential district
- Garden
- Back garden
- Back garden
- 50 m² (8.80 metre deep and 5.70 metre wide)
- Garden location
- Located at the north
Storage space
- Shed / storage
- Detached wooden storage
Parking
- Type of parking facilities
- Public parking
Photos 35
© 2001-2025 funda


































